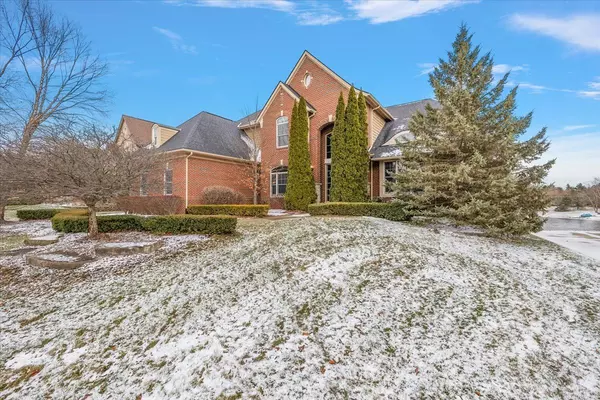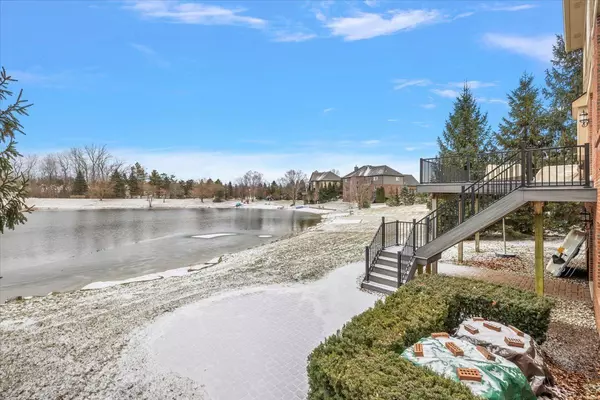4 Beds
5 Baths
3,863 SqFt
4 Beds
5 Baths
3,863 SqFt
Key Details
Property Type Single Family Home
Sub Type Single Family
Listing Status Pending
Purchase Type For Sale
Square Footage 3,863 sqft
Price per Sqft $349
Subdivision Stonewater Sub No 5
MLS Listing ID 60364559
Style More than 2 Stories
Bedrooms 4
Full Baths 4
Half Baths 1
Abv Grd Liv Area 3,863
Year Built 2006
Annual Tax Amount $15,493
Lot Size 0.360 Acres
Acres 0.36
Lot Dimensions 97.00 x 160.00
Property Description
Location
State MI
County Wayne
Area Northville Twp (82011)
Rooms
Basement Finished, Walk Out
Interior
Interior Features Spa/Jetted Tub
Hot Water Gas
Heating Forced Air
Cooling Ceiling Fan(s), Central A/C
Fireplaces Type FamRoom Fireplace
Exterior
Parking Features Attached Garage, Electric in Garage, Gar Door Opener, Side Loading Garage, Direct Access
Garage Spaces 3.0
Garage Yes
Building
Story More than 2 Stories
Foundation Basement
Water Public Water
Architectural Style Colonial
Structure Type Brick
Schools
School District Northville Public Schools
Others
Ownership Private
Energy Description Natural Gas
Financing Cash,Conventional,VA

Find out why customers are choosing LPT Realty to meet their real estate needs
Learn More About LPT Realty







