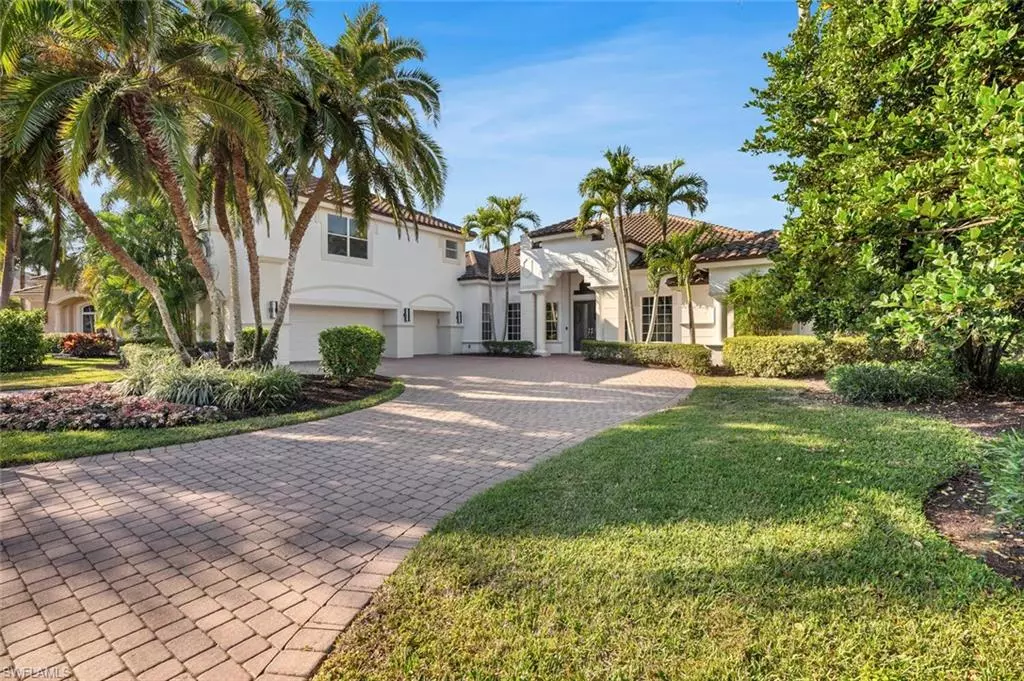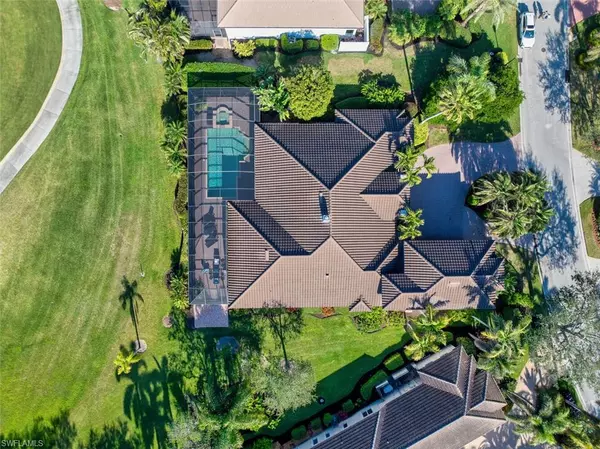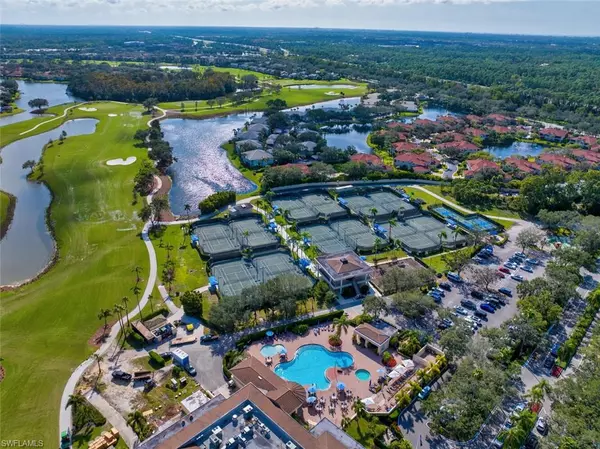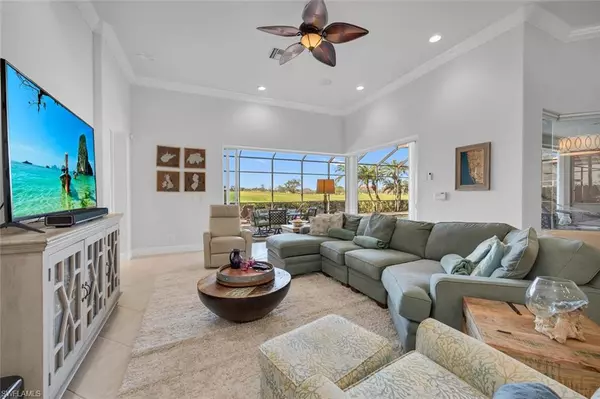5 Beds
5 Baths
4,311 SqFt
5 Beds
5 Baths
4,311 SqFt
OPEN HOUSE
Sun Feb 16, 1:00pm - 4:00pm
Key Details
Property Type Single Family Home
Sub Type Single Family Residence
Listing Status Active
Purchase Type For Sale
Square Footage 4,311 sqft
Price per Sqft $602
Subdivision Terracina
MLS Listing ID 224103302
Bedrooms 5
Full Baths 4
Half Baths 1
HOA Fees $1,200/qua
HOA Y/N Yes
Originating Board Naples
Year Built 2002
Annual Tax Amount $10,111
Tax Year 2023
Lot Size 0.440 Acres
Acres 0.44
Property Sub-Type Single Family Residence
Property Description
Location
State FL
County Collier
Area Na14 -Vanderbilt Rd To Pine Ridge Rd
Rooms
Primary Bedroom Level Master BR Ground
Master Bedroom Master BR Ground
Dining Room Breakfast Bar, Eat-in Kitchen, Formal
Kitchen Built-In Desk, Kitchen Island
Interior
Interior Features Great Room, Split Bedrooms, Den - Study, Family Room, Guest Bath, Guest Room, Home Office, Wired for Data, Closet Cabinets, Coffered Ceiling(s), Entrance Foyer, Wired for Sound, Volume Ceiling
Heating Central Electric, Other, Zoned, Fireplace(s)
Cooling Ceiling Fan(s), Central Electric, Gas - Propane, Zoned
Flooring Carpet, Tile, Vinyl, Wood
Fireplace Yes
Window Features Double Hung,Impact Resistant,Picture,Sliding,Solar Tinted,Impact Resistant Windows,Shutters Electric,Window Coverings
Appliance Gas Cooktop, Dishwasher, Disposal, Double Oven, Refrigerator/Freezer, Self Cleaning Oven, Walk-In Cooler, Washer
Laundry Inside
Exterior
Exterior Feature Outdoor Kitchen, Outdoor Shower, Sprinkler Auto
Garage Spaces 3.0
Pool Community Lap Pool, In Ground, Concrete, Equipment Stays, Electric Heat, Pool Bath, Screen Enclosure
Community Features Golf Non Equity, Beauty Salon, Bike And Jog Path, Bocce Court, Business Center, Clubhouse, Park, Pool, Community Room, Community Spa/Hot tub, Concierge Services, Fitness Center, Fitness Center Attended, Full Service Spa, Golf, Hobby Room, Internet Access, Pickleball, Playground, Private Membership, Putting Green, Restaurant, Sauna, Sidewalks, Street Lights, Gated, Golf Course, Tennis
Utilities Available Underground Utilities, Propane, Cable Available, Natural Gas Available
Waterfront Description None
View Y/N Yes
View Golf Course, Lake, Water Feature
Roof Type Tile
Porch Screened Lanai/Porch, Patio
Garage Yes
Private Pool Yes
Building
Lot Description Oversize
Sewer Assessment Paid
Water Central
Structure Type Concrete Block,Stucco
New Construction No
Schools
Elementary Schools Vineyards Elementary
Middle Schools Oakridge Middle School
High Schools Barron Collier High School
Others
HOA Fee Include Cable TV,Concierge Service,Insurance,Internet,Irrigation Water,Legal/Accounting,Manager,Rec Facilities,Reserve,Security,Sewer,Street Lights,Street Maintenance,Trash
Tax ID 76710001323
Ownership Single Family
Security Features Security System,Smoke Detector(s),Smoke Detectors
Acceptable Financing Buyer Finance/Cash, FHA, VA Loan
Listing Terms Buyer Finance/Cash, FHA, VA Loan
Virtual Tour https://tours.boutiqueimagery.com/public/vtour/display/2298984?idx=1#!/
Find out why customers are choosing LPT Realty to meet their real estate needs
Learn More About LPT Realty







