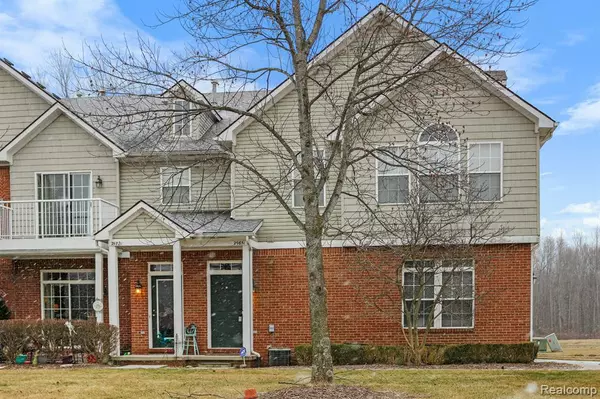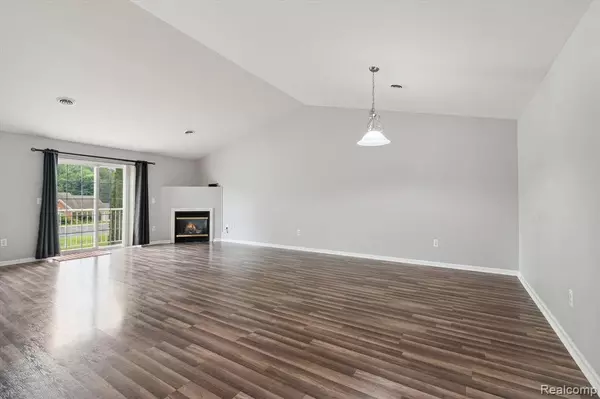2 Beds
2 Baths
1,530 SqFt
2 Beds
2 Baths
1,530 SqFt
Key Details
Property Type Condo
Sub Type Condominium
Listing Status Active
Purchase Type For Sale
Square Footage 1,530 sqft
Price per Sqft $153
Municipality Huron Twp
Subdivision Huron Twp
MLS Listing ID 20250002426
Bedrooms 2
Full Baths 2
HOA Fees $275/mo
HOA Y/N true
Originating Board Realcomp
Year Built 2002
Annual Tax Amount $3,959
Property Description
Location
State MI
County Wayne
Area Wayne County - 100
Direction TAKE MIDDLEBELT TO TRAIL CREEK DR
Rooms
Basement Partial
Interior
Heating Forced Air
Cooling Central Air
Fireplaces Type Living Room, Gas Log
Fireplace true
Appliance Washer, Refrigerator, Range, Microwave, Disposal, Dishwasher
Laundry Upper Level
Exterior
Exterior Feature Deck(s), Porch(es)
Parking Features Attached, Garage Door Opener
Garage Spaces 2.0
Pool Outdoor/Inground
Amenities Available Pool
View Y/N No
Roof Type Asphalt
Garage Yes
Building
Story 1
Sewer Public
Water Public
Structure Type Brick,Vinyl Siding
Schools
School District Huron
Others
Tax ID 75089040021000
Acceptable Financing Cash, Conventional
Listing Terms Cash, Conventional
Find out why customers are choosing LPT Realty to meet their real estate needs
Learn More About LPT Realty







