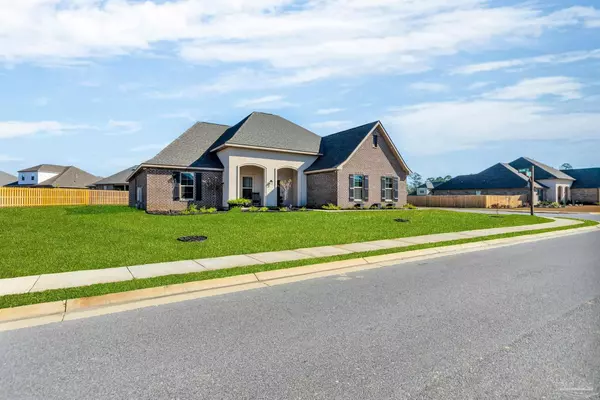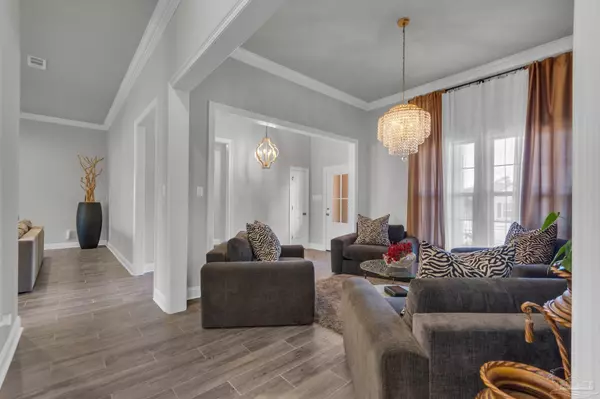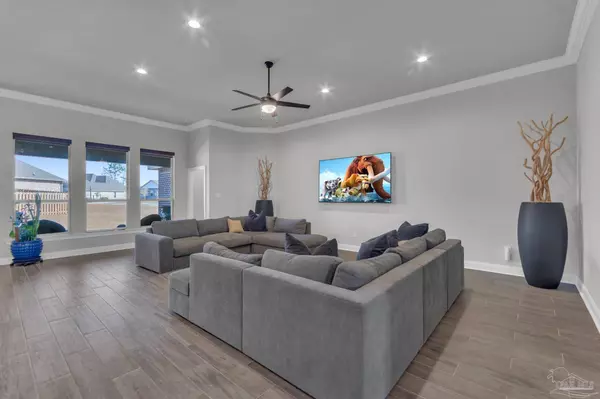4 Beds
3 Baths
3,005 SqFt
4 Beds
3 Baths
3,005 SqFt
Key Details
Property Type Single Family Home
Sub Type Single Family Residence
Listing Status Active
Purchase Type For Sale
Square Footage 3,005 sqft
Price per Sqft $212
Subdivision Iron Rock
MLS Listing ID 657390
Style Contemporary
Bedrooms 4
Full Baths 3
HOA Fees $740/ann
HOA Y/N Yes
Originating Board Pensacola MLS
Year Built 2023
Lot Size 0.510 Acres
Acres 0.51
Lot Dimensions 150' x 62' x 277' x 184'
Property Description
Location
State FL
County Escambia
Zoning Res Single
Rooms
Dining Room Breakfast Room/Nook, Eat-in Kitchen, Formal Dining Room
Kitchen Updated, Kitchen Island, Pantry
Interior
Interior Features Ceiling Fan(s), Crown Molding, High Ceilings, Recessed Lighting, Walk-In Closet(s), Office/Study
Heating Natural Gas
Cooling Central Air, Ceiling Fan(s)
Flooring Tile, Simulated Wood
Appliance Tankless Water Heater/Gas, Built In Microwave, Dishwasher, Disposal
Exterior
Exterior Feature Sprinkler
Parking Features 2 Car Garage, Oversized, Side Entrance, Garage Door Opener
Garage Spaces 2.0
Pool None
Community Features Pool, Gated, Pavilion/Gazebo, Picnic Area, Playground, Tennis Court(s)
Utilities Available Underground Utilities
View Y/N No
Roof Type Shingle,Gable,Hip
Total Parking Spaces 2
Garage Yes
Building
Lot Description Corner Lot, Interior Lot
Faces From the intersection of 9 Mile Road and Hwy29 (Pensacola Blvd.) go west on 9 Mile Road to right on Pine Forest Road followed by a quick left on to Hwy 297A. In about 1.5 miles turn left on to Hwy 97. After about another 1.5 miles turn left on Ridge Trail Blvd A(the entrance to Iron Rock subdivision). At the first Round-About take the first right on to Trestle Way for about 1/2 mile. The house is on the corner of Trestle Way and Old Mill Way. Turn on Old Mill Way to access the driveway on side of house. Welcome to 2812 Trestle Way -- Thanks For Showing!
Story 1
Water Public
Structure Type Brick,Frame
New Construction No
Others
HOA Fee Include Association,Maintenance Grounds,Management
Tax ID 351N312206005010
Security Features Smoke Detector(s)
Find out why customers are choosing LPT Realty to meet their real estate needs
Learn More About LPT Realty







