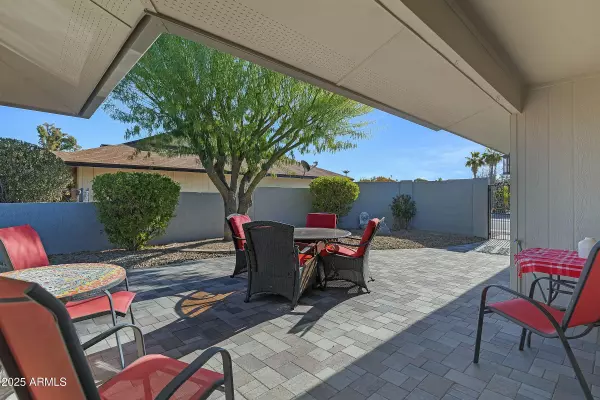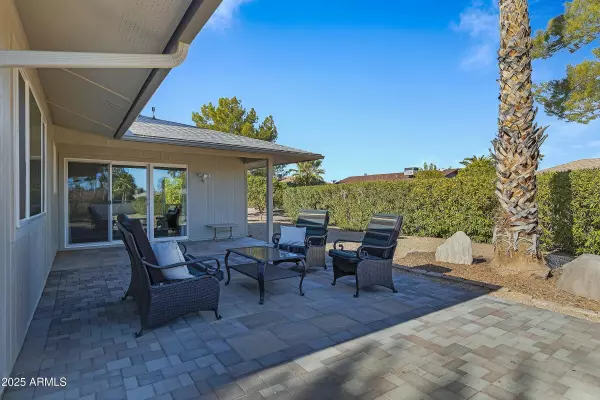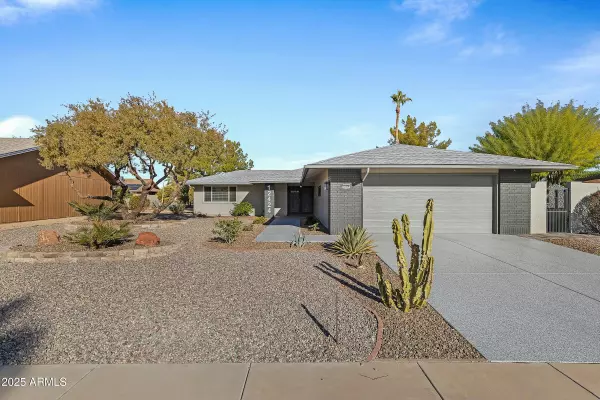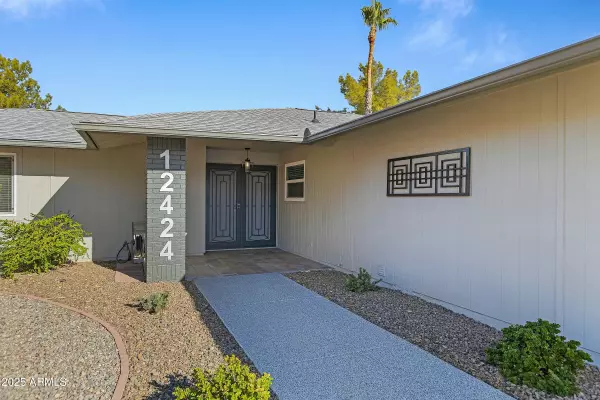2 Beds
2 Baths
1,614 SqFt
2 Beds
2 Baths
1,614 SqFt
Key Details
Property Type Single Family Home
Sub Type Single Family - Detached
Listing Status Active
Purchase Type For Sale
Square Footage 1,614 sqft
Price per Sqft $271
Subdivision Sun City West Unit 19
MLS Listing ID 6803125
Style Ranch
Bedrooms 2
HOA Y/N No
Originating Board Arizona Regional Multiple Listing Service (ARMLS)
Year Built 1983
Annual Tax Amount $1,163
Tax Year 2024
Lot Size 10,402 Sqft
Acres 0.24
Property Description
This property has undergone a comprehensive energy audit that includes valuable updates such as additional insulation & venting, a brand-new roof, new energy-efficient windows & exterior doors. With fresh paint inside & out plus professionally epoxied driveway and sidewalks, this home feels brand new.
The heart of the home - the kitchen - has been dramatically transformed, with an expanded layout that boasts a large center island, a beverage station, custom cabinetry, quartz countertops, and high-end fixtures. This spacious & modern design is perfect for preparing meals and entertaining guests, offering the open-concept space today's buyers are looking for.
The split floorplan includes two master suites, each with private baths featuring impressive tile showers. Whether you're unwinding after a long day or hosting friends, these luxurious retreats offer the perfect combination of privacy and style.
Outdoor living has never been more inviting, with three beautifully designed patio spaces surrounded by custom landscaping. Whether you're enjoying morning coffee, hosting a barbecue, or relaxing in the evening breeze, these outdoor spaces enhance the home's appeal and provide a true extension of your living area.
Nestled in a tranquil & serene neighborhood, this home is perfect for those who love to entertain. In close proximity to Sun City West's renowned amenities, including golf courses, rec centers, and more, you'll enjoy the best of both worlds - privacy & convenience. Truly a rare find, this refined property is move-in ready. Schedule your private showing today!
Location
State AZ
County Maricopa
Community Sun City West Unit 19
Direction From Stardust, east on Aurora, right on 124th, right on Bluestem
Rooms
Master Bedroom Split
Den/Bedroom Plus 2
Separate Den/Office N
Interior
Interior Features Eat-in Kitchen, Breakfast Bar, Kitchen Island, 3/4 Bath Master Bdrm
Heating Electric
Cooling Refrigeration
Flooring Tile
Fireplaces Number No Fireplace
Fireplaces Type None
Fireplace No
Window Features ENERGY STAR Qualified Windows
SPA None
Exterior
Exterior Feature Patio
Parking Features Electric Door Opener
Garage Spaces 2.0
Garage Description 2.0
Fence Block
Pool None
Community Features Pickleball Court(s), Community Spa Htd, Community Spa, Community Pool Htd, Community Pool, Transportation Svcs, Community Media Room, Golf, Tennis Court(s), Racquetball, Playground, Biking/Walking Path, Clubhouse, Fitness Center
Amenities Available Rental OK (See Rmks)
Roof Type Composition
Private Pool No
Building
Lot Description Desert Back, Desert Front
Story 1
Builder Name Del Webb
Sewer Public Sewer
Water Pvt Water Company
Architectural Style Ranch
Structure Type Patio
New Construction No
Schools
Elementary Schools Adult
Middle Schools Adult
High Schools Adult
School District Adult
Others
HOA Fee Include No Fees
Senior Community No
Tax ID 232-09-572
Ownership Fee Simple
Acceptable Financing Conventional, 1031 Exchange, FHA, VA Loan
Horse Property N
Listing Terms Conventional, 1031 Exchange, FHA, VA Loan

Copyright 2025 Arizona Regional Multiple Listing Service, Inc. All rights reserved.
Find out why customers are choosing LPT Realty to meet their real estate needs
Learn More About LPT Realty







