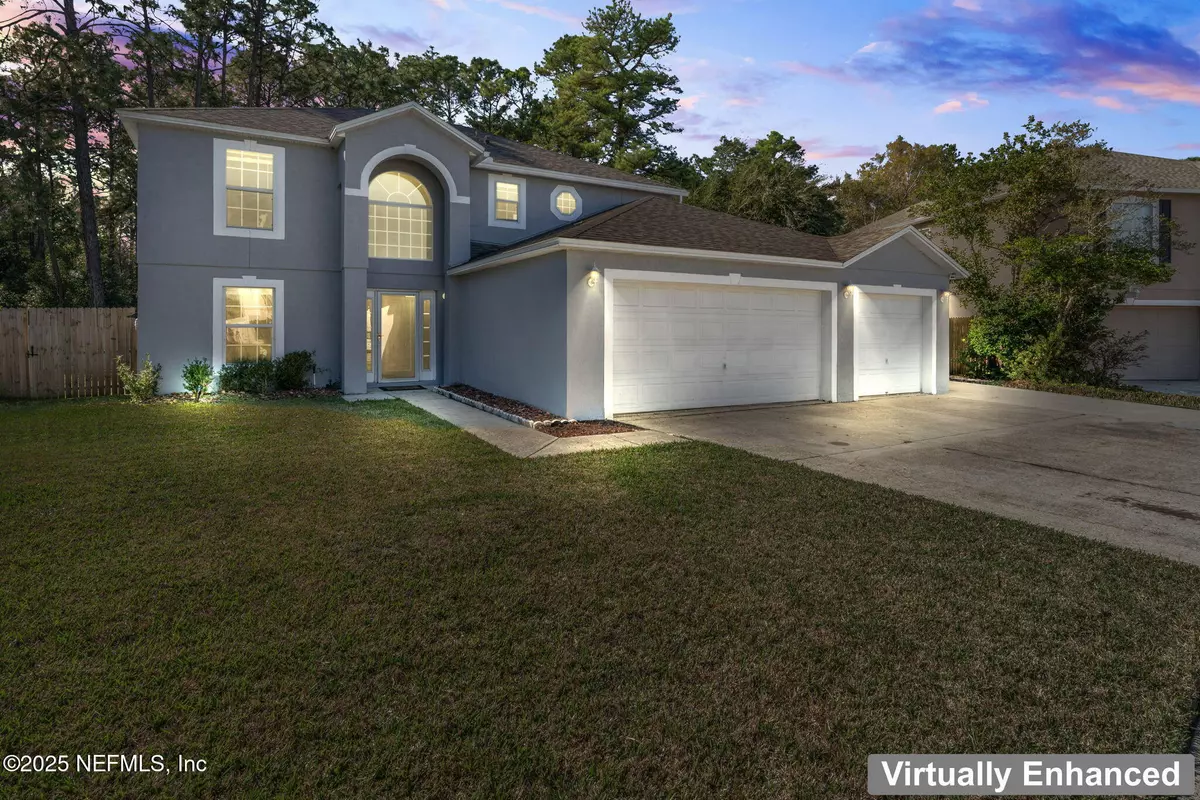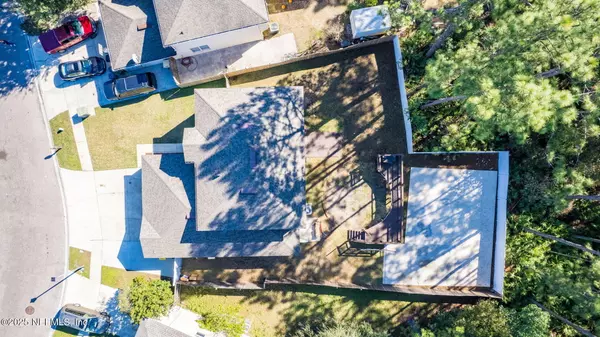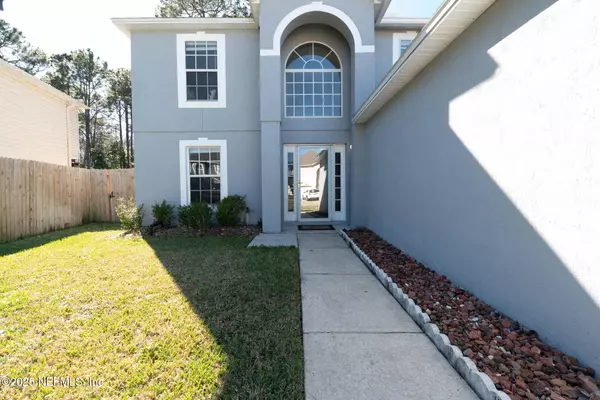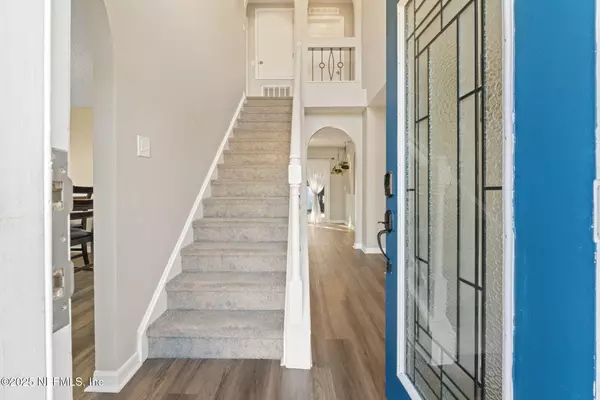4 Beds
3 Baths
2,502 SqFt
4 Beds
3 Baths
2,502 SqFt
Key Details
Property Type Single Family Home
Sub Type Single Family Residence
Listing Status Active
Purchase Type For Sale
Square Footage 2,502 sqft
Price per Sqft $143
Subdivision Foxwood
MLS Listing ID 2064092
Style Traditional
Bedrooms 4
Full Baths 2
Half Baths 1
Construction Status Updated/Remodeled
HOA Fees $83/qua
HOA Y/N Yes
Originating Board realMLS (Northeast Florida Multiple Listing Service)
Year Built 2004
Annual Tax Amount $193
Lot Size 9,583 Sqft
Acres 0.22
Property Description
Entertain in the formal dining room & chef's kitchen, boasting 2 pantries, an island & SS appliances & additional storage under staircase. Cozy family room leads to extended FLEX area with split AC & ceiling fans for comfort. Down the hall is a tucked away BONUS Rm perfect for an office! All bedrooms carpeted & located UPSTAIRS. Massive owner's suite offers 2 walk-in closets, separate step-in shower & garden tub. Backyard features a wooden deck ready for an above-ground pool. A 30'x40' concrete slab ready for your project! LOW HOA/NO CDD. This home combines style, comfort & functionality. Schedule a visit today!
Location
State FL
County Duval
Community Foxwood
Area 061-Herlong/Normandy Area
Direction From I-295 N, exit Wilson and turn left, left onto Old Middleburg Road, right on Foxdale Dr., house on the left.
Interior
Interior Features Breakfast Nook, Ceiling Fan(s), Eat-in Kitchen, Entrance Foyer, Kitchen Island, Pantry, Primary Bathroom -Tub with Separate Shower, Smart Thermostat, Split Bedrooms, Walk-In Closet(s)
Heating Central
Cooling Central Air, Split System
Flooring Carpet, Vinyl
Furnishings Unfurnished
Laundry Electric Dryer Hookup, In Unit, Lower Level, Washer Hookup
Exterior
Parking Features Additional Parking, Garage, Garage Door Opener, On Street, Other
Garage Spaces 3.0
Fence Back Yard, Privacy, Vinyl, Wood
Utilities Available Electricity Connected, Sewer Connected, Water Connected
View Trees/Woods
Roof Type Shingle
Porch Deck
Total Parking Spaces 3
Garage Yes
Private Pool No
Building
Lot Description Cul-De-Sac, Dead End Street, Sprinklers In Front, Wooded
Sewer Public Sewer
Water Public
Architectural Style Traditional
Structure Type Stucco
New Construction No
Construction Status Updated/Remodeled
Others
HOA Name Foxwood HOA
Senior Community No
Tax ID 0131281155
Security Features Security System Owned
Acceptable Financing Cash, Conventional, FHA, VA Loan
Listing Terms Cash, Conventional, FHA, VA Loan
Find out why customers are choosing LPT Realty to meet their real estate needs
Learn More About LPT Realty







