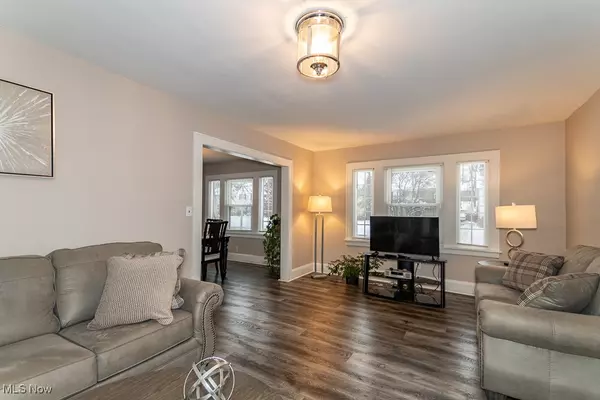3 Beds
2 Baths
1,433 SqFt
3 Beds
2 Baths
1,433 SqFt
OPEN HOUSE
Sun Jan 19, 12:00pm - 2:00pm
Key Details
Property Type Single Family Home
Sub Type Single Family Residence
Listing Status Active
Purchase Type For Sale
Square Footage 1,433 sqft
Price per Sqft $150
Subdivision J A Wigmore Cos Cedarbrook
MLS Listing ID 5092983
Style Colonial,Conventional
Bedrooms 3
Full Baths 1
Half Baths 1
Construction Status Updated/Remodeled
HOA Y/N No
Abv Grd Liv Area 1,433
Total Fin. Sqft 1433
Year Built 1930
Annual Tax Amount $4,366
Tax Year 2023
Lot Size 5,641 Sqft
Acres 0.1295
Property Description
From the moment you pull up, you'll notice the care that's gone into maintaining this property. A brand-new roof, newer vinyl siding, driveway, and gutter systems set the stage, while a newly built garage and storage shed provide all the outdoor storage you could need.
Inside, the oversized living room invites you to gather around the wood-burning fireplace, with an adjacent bonus room that makes a perfect home office or cozy retreat. The kitchen offers plenty of space for casual dining, and the formal dining room, highlighted by a built-in corner cabinet, is ready for your next get-together. A handy half bath completes the main level.
Upstairs, three comfortable bedrooms share a large full bath, while the covered porch offers the perfect spot to start your day with a cup of coffee or wind down in the evening. The basement is ready to meet your needs, whether you're looking for extra storage or dreaming of a finished space. With a waterproofed perimeter, sump pump, and lifetime transferable warranty from Ohio State Waterproofing, you'll have peace of mind for years to come.
Fresh interior paint and new luxury vinyl flooring throughout make it easy to move right in and start creating memories. Schedule your private tour today!
Location
State OH
County Cuyahoga
Rooms
Other Rooms Outbuilding, Storage
Basement Unfinished, Sump Pump
Interior
Heating Forced Air, Gas
Cooling Central Air
Fireplaces Number 1
Fireplaces Type Living Room, Wood Burning
Fireplace Yes
Appliance Dryer, Dishwasher, Microwave, Range, Refrigerator, Washer
Laundry In Basement
Exterior
Exterior Feature Storage
Parking Features Detached, Garage
Garage Spaces 2.0
Garage Description 2.0
Water Access Desc Public
Roof Type Asphalt,Fiberglass
Porch Rear Porch, Covered
Garage true
Private Pool No
Building
Entry Level Two
Foundation Block
Sewer Public Sewer
Water Public
Architectural Style Colonial, Conventional
Level or Stories Two
Additional Building Outbuilding, Storage
Construction Status Updated/Remodeled
Schools
School District Cleveland Hts-Univer - 1810
Others
Tax ID 687-09-048
Acceptable Financing Cash, Conventional, FHA, VA Loan
Listing Terms Cash, Conventional, FHA, VA Loan
Special Listing Condition Standard
Find out why customers are choosing LPT Realty to meet their real estate needs
Learn More About LPT Realty







