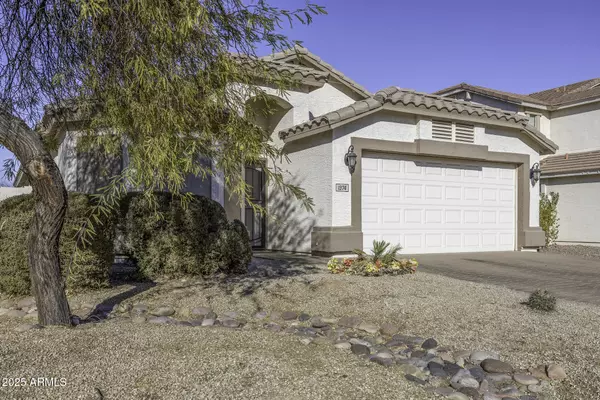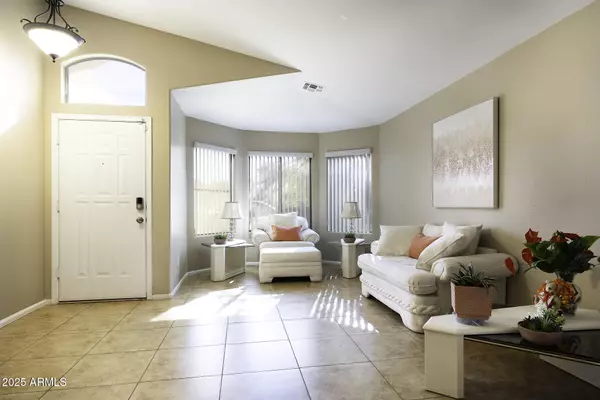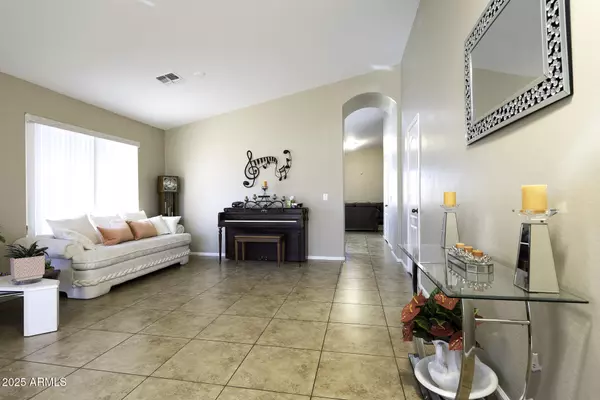3 Beds
2 Baths
1,676 SqFt
3 Beds
2 Baths
1,676 SqFt
Key Details
Property Type Single Family Home
Sub Type Single Family - Detached
Listing Status Active
Purchase Type For Sale
Square Footage 1,676 sqft
Price per Sqft $184
Subdivision G Diamond Ranch Parcel C
MLS Listing ID 6802194
Bedrooms 3
HOA Fees $183/qua
HOA Y/N Yes
Originating Board Arizona Regional Multiple Listing Service (ARMLS)
Year Built 2007
Annual Tax Amount $1,345
Tax Year 2024
Lot Size 6,326 Sqft
Acres 0.15
Property Description
Discover this beautifully kept home that blends comfort and modern charm. With plenty of natural light and thoughtful design, this property is sure to impress. The modern kitchen opens seamlessly to the living room, creating a perfect space for entertaining or casual family gatherings. The spacious primary suite features upgraded flooring, a large walk-in closet, and a private exit to the backyard. Step outside to a highly upgraded backyard, complete with extended pavers for a large patio, synthetic grass, and upgraded gravel. This low-maintenance yet beautifully designed space is ideal for relaxation or hosting outdoor events. Don't miss the opportunity to make this exceptional property your own.
Location
State AZ
County Pinal
Community G Diamond Ranch Parcel C
Direction From Peart Rd. West on Kortsen Rd., South on Colorado St., West on Palo Verde St., North on Renford Ln., West on Kingman Pl. to property.
Rooms
Other Rooms Great Room, Family Room
Master Bedroom Split
Den/Bedroom Plus 3
Separate Den/Office N
Interior
Interior Features Eat-in Kitchen, Vaulted Ceiling(s), Kitchen Island, Pantry, Double Vanity, Separate Shwr & Tub
Heating Natural Gas
Cooling Refrigeration
Flooring Carpet, Laminate, Wood
Fireplaces Number No Fireplace
Fireplaces Type None
Fireplace No
Window Features Sunscreen(s),Dual Pane
SPA None
Exterior
Exterior Feature Patio
Parking Features Electric Door Opener
Garage Spaces 2.0
Garage Description 2.0
Fence Block
Pool None
Amenities Available None
Roof Type Tile
Private Pool No
Building
Lot Description Gravel/Stone Front, Synthetic Grass Back
Story 1
Builder Name DR Horton
Sewer Public Sewer
Water Pvt Water Company
Structure Type Patio
New Construction No
Schools
Elementary Schools Ironwood School
Middle Schools Cactus Middle School
High Schools Casa Grande Union High School
School District Casa Grande Union High School District
Others
HOA Name G Diamond Ranch
HOA Fee Include Other (See Remarks)
Senior Community No
Tax ID 505-01-453
Ownership Fee Simple
Acceptable Financing Conventional, 1031 Exchange, FHA, VA Loan
Horse Property N
Listing Terms Conventional, 1031 Exchange, FHA, VA Loan

Copyright 2025 Arizona Regional Multiple Listing Service, Inc. All rights reserved.
Find out why customers are choosing LPT Realty to meet their real estate needs
Learn More About LPT Realty







