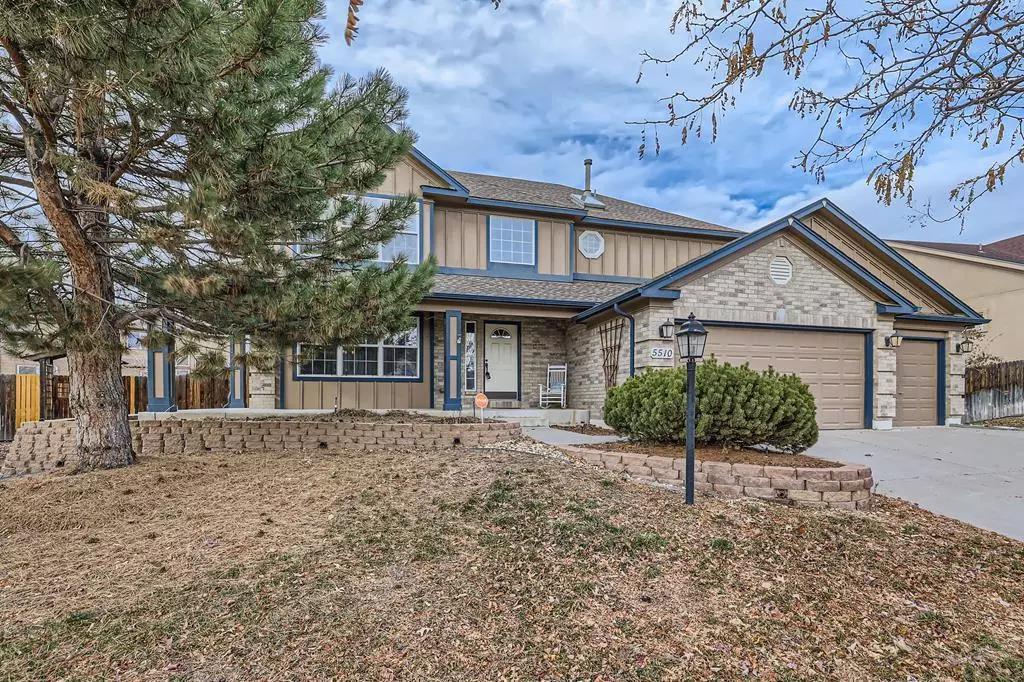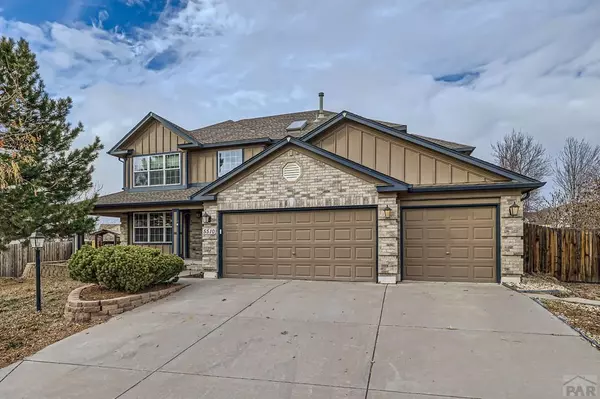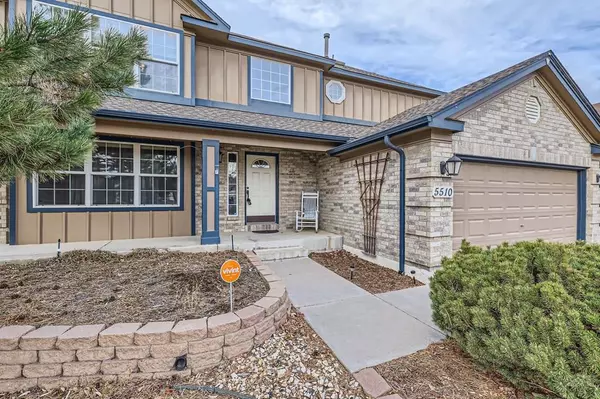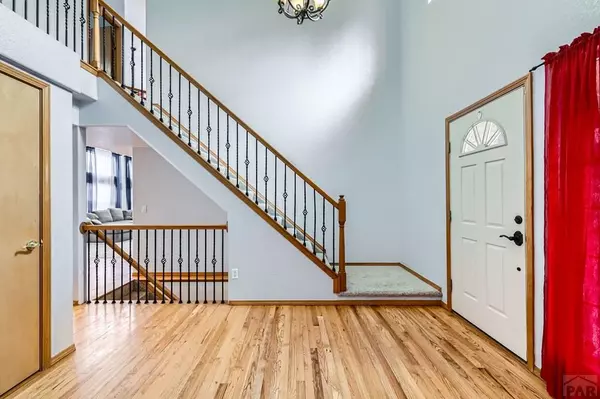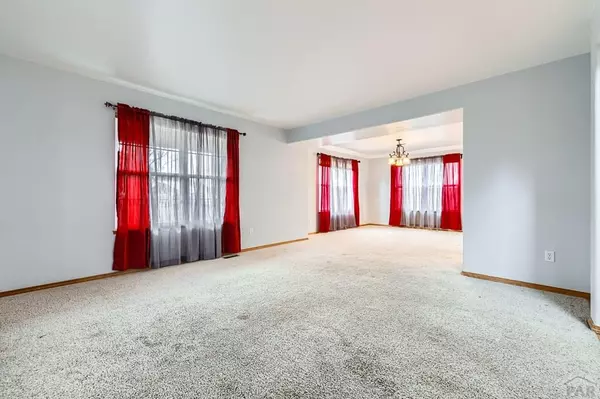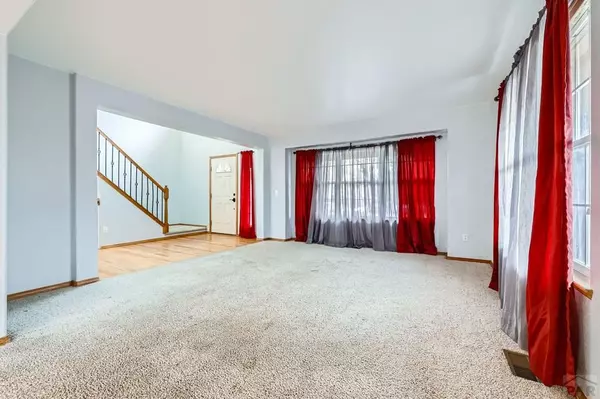4 Beds
4 Baths
3,715 SqFt
4 Beds
4 Baths
3,715 SqFt
Key Details
Property Type Single Family Home
Sub Type Single Family
Listing Status Active
Purchase Type For Sale
Square Footage 3,715 sqft
Price per Sqft $164
Subdivision North Of Pueblo County
MLS Listing ID 229457
Style 2 Story
Bedrooms 4
Full Baths 4
Half Baths 1
Three Quarter Bath 1
HOA Fees $250/ann
HOA Y/N No
Abv Grd Liv Area 979
Year Built 2003
Annual Tax Amount $3,512
Tax Year 2023
Lot Size 9,844 Sqft
Acres 0.226
Lot Dimensions 91x108
Property Description
Location
State CO
County El Paso
Area Outlying
Zoning PUDAO
Rooms
Basement Full Basement, Partially Finished/Livable
Interior
Interior Features Hardwood Floors, Garage Door Opener, Garden Tub, Hard Surface Counter Top
Fireplaces Number 1
Exterior
Exterior Feature Paved Street
Parking Features 3 Car Garage Attached
Garage Spaces 3.0
Garage Description 3 Car Garage Attached
Schools
School District D-49
Others
Ownership Seller
SqFt Source Other
Find out why customers are choosing LPT Realty to meet their real estate needs
Learn More About LPT Realty


