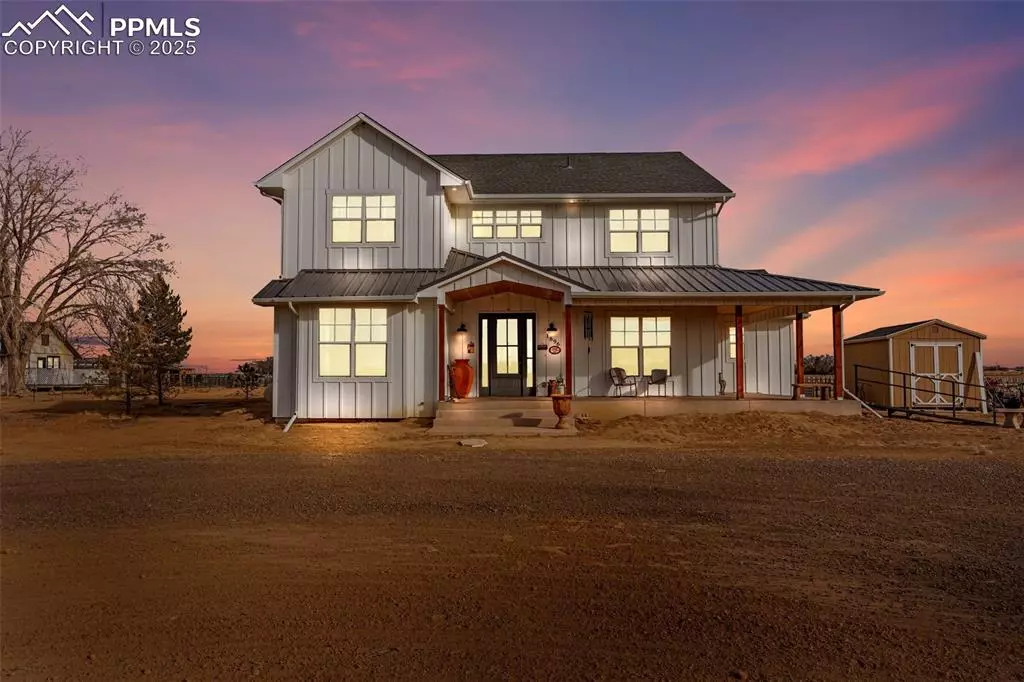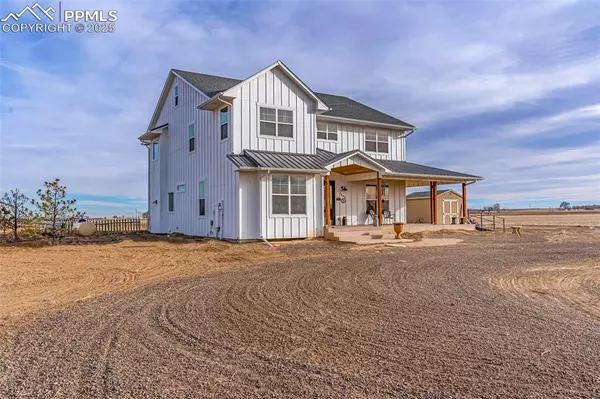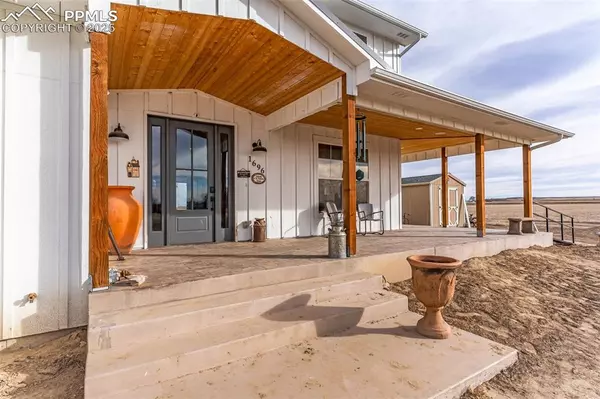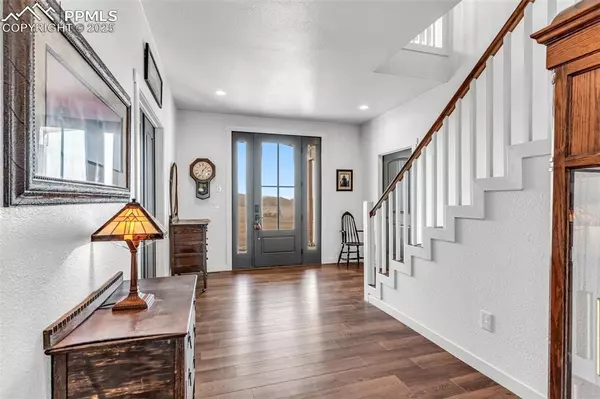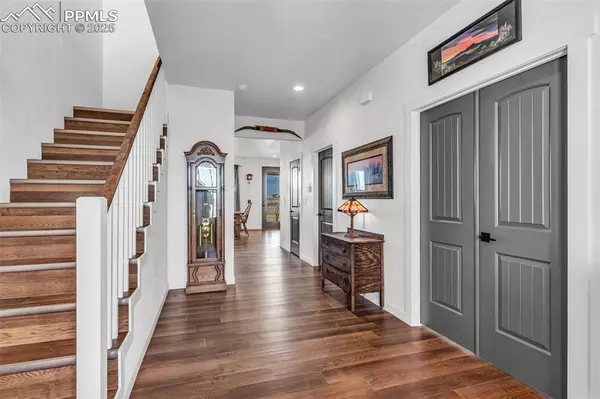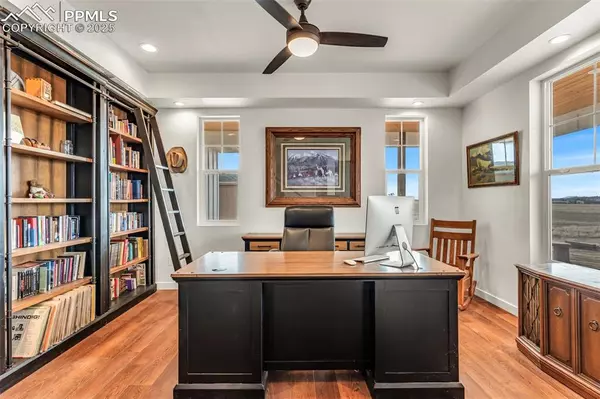4 Beds
4 Baths
4,375 SqFt
4 Beds
4 Baths
4,375 SqFt
Key Details
Property Type Single Family Home
Sub Type Single Family
Listing Status Active
Purchase Type For Sale
Square Footage 4,375 sqft
Price per Sqft $262
MLS Listing ID 8571179
Style 3 Story
Bedrooms 4
Full Baths 3
Half Baths 1
Construction Status Existing Home
HOA Y/N No
Year Built 2021
Annual Tax Amount $6,088
Tax Year 2023
Lot Size 58.500 Acres
Property Description
Location
State CO
County Pueblo
Area Avondale
Interior
Interior Features 9Ft + Ceilings
Cooling Central Air
Flooring Carpet, Luxury Vinyl
Fireplaces Number 1
Fireplaces Type Pellet Stove
Laundry Main
Exterior
Fence Rear
Utilities Available Cable Available, Electricity Available, Propane
Roof Type Composite Shingle
Building
Lot Description 360-degree View, Level, Mountain View, Rural
Foundation Crawl Space
Water Assoc/Distr
Level or Stories 3 Story
Structure Type Framed on Lot,Frame
Construction Status Existing Home
Schools
Middle Schools Vineland
High Schools Pueblo County
School District Pueblo-70
Others
Miscellaneous Horses(Zoned for 2 or more)
Special Listing Condition Not Applicable

Find out why customers are choosing LPT Realty to meet their real estate needs
Learn More About LPT Realty


