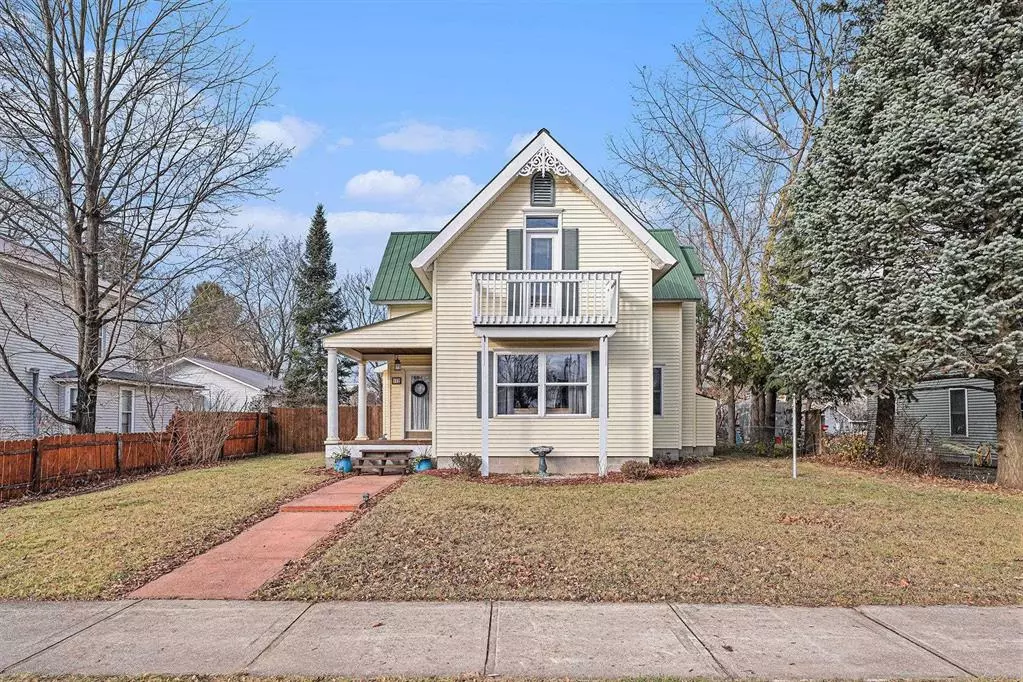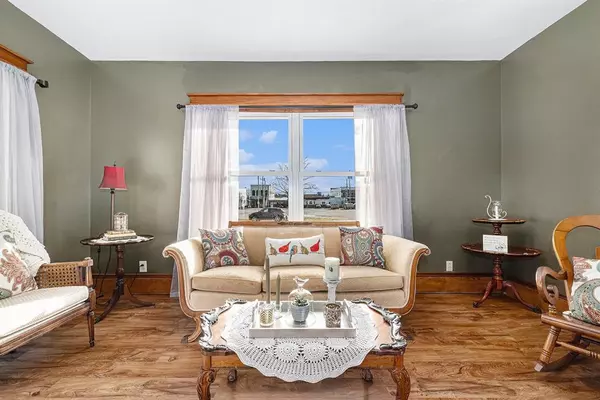4 Beds
2.5 Baths
2,304 SqFt
4 Beds
2.5 Baths
2,304 SqFt
Key Details
Property Type Single Family Home
Sub Type Victorian
Listing Status Active
Purchase Type For Sale
Square Footage 2,304 sqft
Price per Sqft $129
Subdivision Village Of Kalkaska
MLS Listing ID 78080053252
Style Victorian
Bedrooms 4
Full Baths 2
Half Baths 1
HOA Y/N no
Originating Board Aspire North REALTORS®
Year Built 1873
Lot Size 9,583 Sqft
Acres 0.22
Lot Dimensions 66 X 148.5
Property Description
Location
State MI
County Kalkaska
Area Kalkaska Twp
Rooms
Kitchen Dishwasher, Disposal, Dryer, Microwave, Oven, Range/Stove, Refrigerator, Washer
Interior
Heating Forced Air
Cooling Ceiling Fan(s), Central Air
Fireplaces Type Gas
Fireplace yes
Appliance Dishwasher, Disposal, Dryer, Microwave, Oven, Range/Stove, Refrigerator, Washer
Heat Source Natural Gas
Exterior
Exterior Feature Fenced
Parking Features Door Opener, Attached
Garage Description 2 Car
Porch Balcony, Patio, Porch
Garage yes
Building
Foundation Basement, Crawl
Sewer Shared Septic (Common)
Water Public (Municipal)
Architectural Style Victorian
Level or Stories 1 1/2 Story
Structure Type Vinyl
Schools
School District Kalkaska
Others
Tax ID 4004172201600
Ownership Private Owned
Acceptable Financing Cash, Conventional, FHA, VA
Listing Terms Cash, Conventional, FHA, VA
Financing Cash,Conventional,FHA,VA

Find out why customers are choosing LPT Realty to meet their real estate needs
Learn More About LPT Realty







