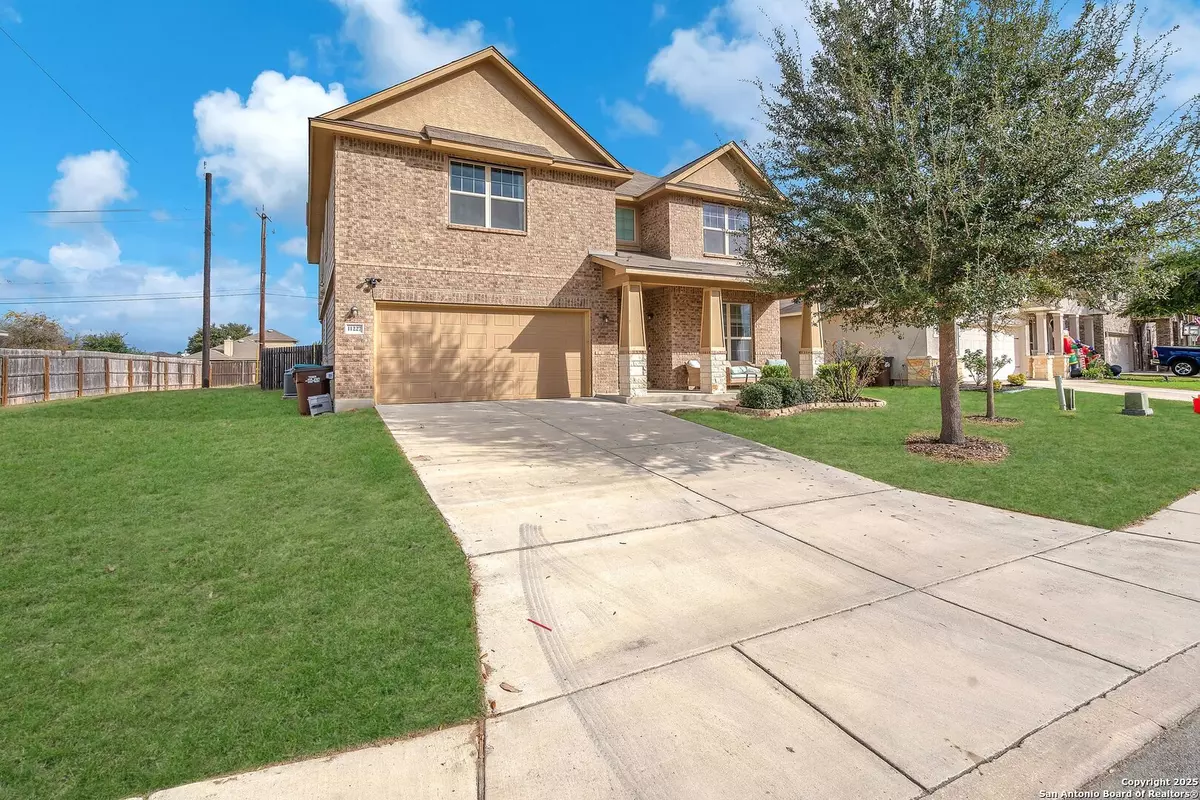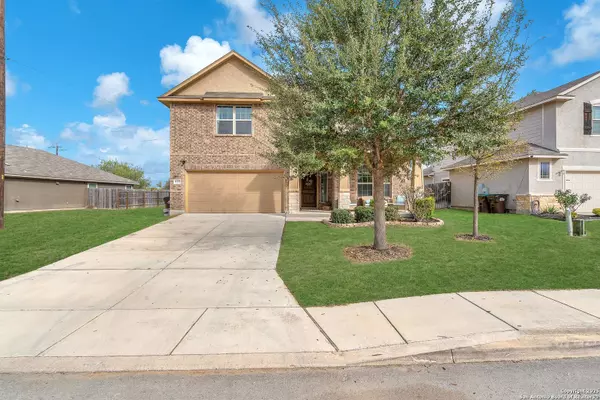5 Beds
4 Baths
3,132 SqFt
5 Beds
4 Baths
3,132 SqFt
Key Details
Property Type Single Family Home
Sub Type Single Residential
Listing Status Active
Purchase Type For Sale
Square Footage 3,132 sqft
Price per Sqft $124
Subdivision Champions Manor
MLS Listing ID 1831876
Style Two Story
Bedrooms 5
Full Baths 3
Half Baths 1
Construction Status Pre-Owned
HOA Fees $87/qua
Year Built 2015
Annual Tax Amount $7,807
Tax Year 2024
Lot Size 7,623 Sqft
Property Description
Location
State TX
County Bexar
Area 0101
Rooms
Master Bathroom Main Level 12X14 Tub/Shower Separate, Double Vanity
Master Bedroom Main Level 13X15 DownStairs, Walk-In Closet
Bedroom 2 2nd Level 10X11
Bedroom 3 2nd Level 10X14
Bedroom 4 2nd Level 12X12
Bedroom 5 2nd Level 12X12
Living Room Main Level 14X15
Dining Room Main Level 9X11
Kitchen Main Level 11X16
Study/Office Room Main Level 10X11
Interior
Heating 2 Units
Cooling Two Central
Flooring Carpeting, Ceramic Tile
Inclusions Ceiling Fans, Chandelier, Washer Connection, Dryer Connection, Washer, Dryer, Microwave Oven, Stove/Range, Refrigerator, Disposal, Dishwasher, Ice Maker Connection, Water Softener (owned), Smoke Alarm, Pre-Wired for Security, Garage Door Opener, Solid Counter Tops, 2+ Water Heater Units, City Garbage service
Heat Source Electric
Exterior
Parking Features Two Car Garage
Pool None
Amenities Available Pool, Park/Playground, Basketball Court
Roof Type Composition
Private Pool N
Building
Foundation Slab
Sewer City
Water City
Construction Status Pre-Owned
Schools
Elementary Schools Silos
Middle Schools Loma Alta
High Schools Medina
School District Medina Valley I.S.D.
Others
Acceptable Financing Conventional, FHA, VA, Cash
Listing Terms Conventional, FHA, VA, Cash
Find out why customers are choosing LPT Realty to meet their real estate needs
Learn More About LPT Realty







