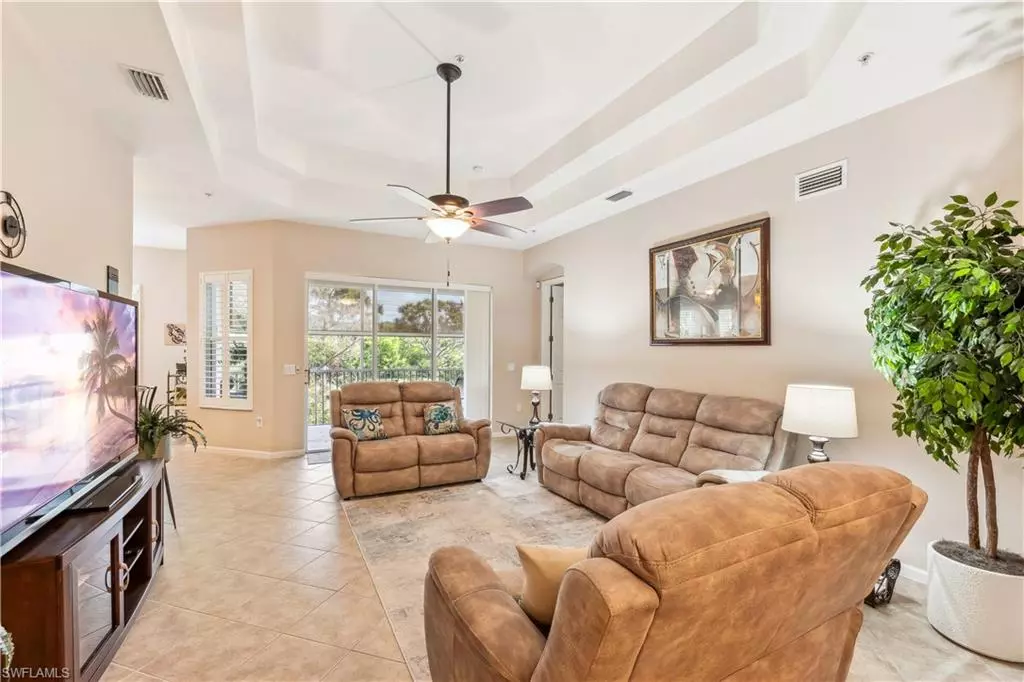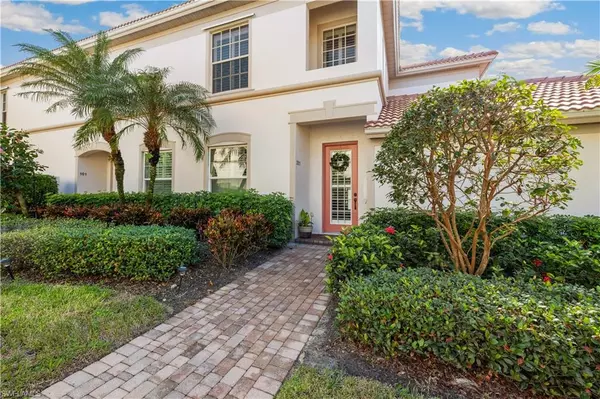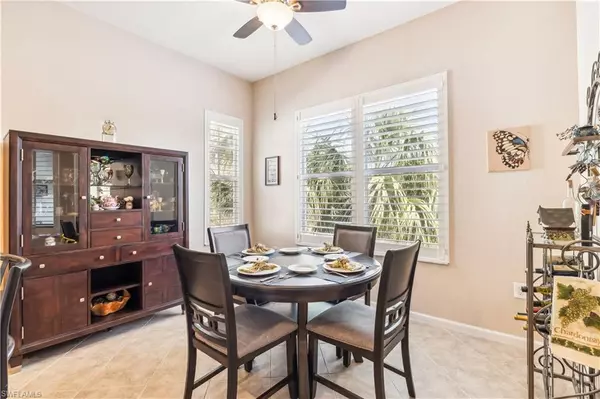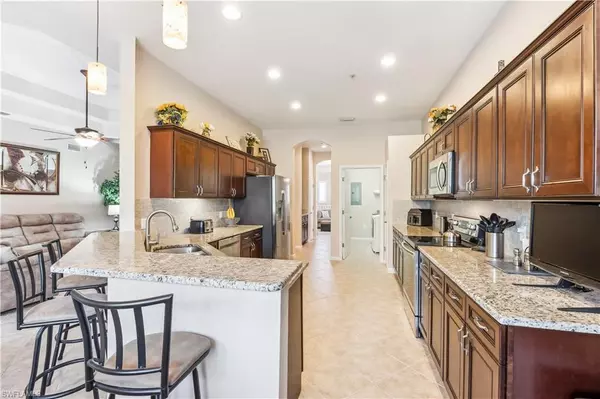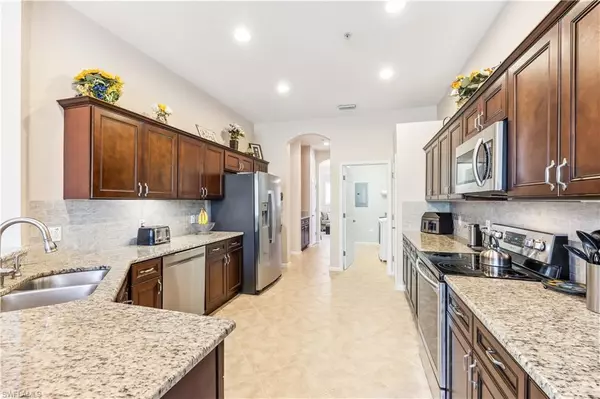3 Beds
2 Baths
2,188 SqFt
3 Beds
2 Baths
2,188 SqFt
Key Details
Property Type Condo
Sub Type Low Rise (1-3)
Listing Status Active
Purchase Type For Sale
Square Footage 2,188 sqft
Price per Sqft $177
Subdivision Harmony Pointe
MLS Listing ID 224102544
Bedrooms 3
Full Baths 2
HOA Fees $1,537/qua
HOA Y/N Yes
Originating Board Florida Gulf Coast
Year Built 2006
Annual Tax Amount $2,387
Tax Year 2023
Lot Size 5,985 Sqft
Acres 0.1374
Property Description
Beautiful soft-close wood cabinets in the kitchen and granite countertops. Windows are framed with plantation shutters throughout. Enjoy a large main suite overlooking the lanai and preserve and two sinks in the main bath with a large tub and separate shower. California closets make this suite complete. The two guest bedrooms and accompanying bathroom are in a suite of their own and offer separation and privacy from the main suite. Main living areas are tiled with carpet in bedrooms and stairs. Open room at the top of the stairs is perfect as a dining room, playroom or an at-home office.
Enjoy a freshly painted garage with built-in cabinets and overhead shelving. The 50-gallon hot water heater is a 2022. Trane 4-ton A/C is 3 years old. Location, location, location - close to I-75, the airport, Gulf Coast Town Center, quick drive to Bonita/Naples and downtown Fort Myers. You want water aerobics? 10 minutes to water aerobics. Plus, the amenities include community pool, spa, grill, a gym, a social room and walking and bike-riding is very popular.
MAINTENANCE-FREE LIVING AT ITS FINEST - All landscaping and lawn work is included in the HOA fees, along with water, internet and fiberoptic cable.
Location
State FL
County Lee
Area Emerson Square
Zoning MPD
Rooms
Bedroom Description Split Bedrooms
Dining Room Breakfast Bar, Breakfast Room, Dining - Family, Eat-in Kitchen, Formal
Kitchen Pantry
Interior
Interior Features Fire Sprinkler, Laundry Tub, Pantry, Smoke Detectors, Tray Ceiling(s), Walk-In Closet(s)
Heating Central Electric
Flooring Carpet, Tile
Equipment Auto Garage Door, Cooktop - Electric, Dishwasher, Disposal, Dryer, Microwave, Range, Refrigerator/Freezer, Refrigerator/Icemaker, Security System, Smoke Detector, Washer
Furnishings Unfurnished
Fireplace No
Appliance Electric Cooktop, Dishwasher, Disposal, Dryer, Microwave, Range, Refrigerator/Freezer, Refrigerator/Icemaker, Washer
Heat Source Central Electric
Exterior
Exterior Feature Screened Lanai/Porch
Parking Features Driveway Paved, Paved, Attached
Garage Spaces 2.0
Pool Community
Community Features Clubhouse, Pool, Fitness Center, Sidewalks, Street Lights, Gated
Amenities Available Clubhouse, Pool, Community Room, Spa/Hot Tub, Fitness Center, Internet Access, Library, Sidewalk, Streetlight
Waterfront Description None
View Y/N Yes
View Preserve, Privacy Wall
Roof Type Tile
Total Parking Spaces 2
Garage Yes
Private Pool No
Building
Lot Description Corner Lot
Building Description Concrete Block,Stucco, DSL/Cable Available
Story 2
Water Central
Architectural Style Low Rise (1-3)
Level or Stories 2
Structure Type Concrete Block,Stucco
New Construction No
Schools
Elementary Schools School Choice
Middle Schools School Choice
High Schools School Choice
Others
Pets Allowed Limits
Senior Community No
Pet Size 40
Tax ID 07-46-25-11-0000C.0201
Ownership Condo
Security Features Security System,Smoke Detector(s),Gated Community,Fire Sprinkler System
Num of Pet 2

Find out why customers are choosing LPT Realty to meet their real estate needs
Learn More About LPT Realty


