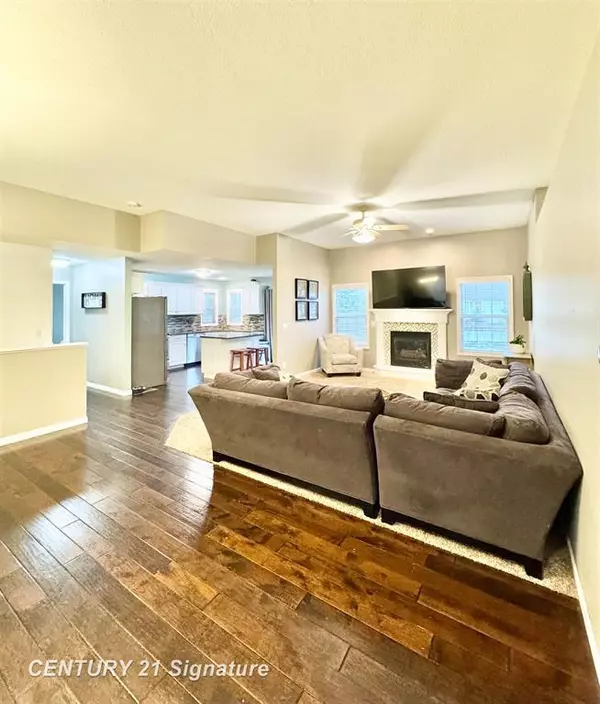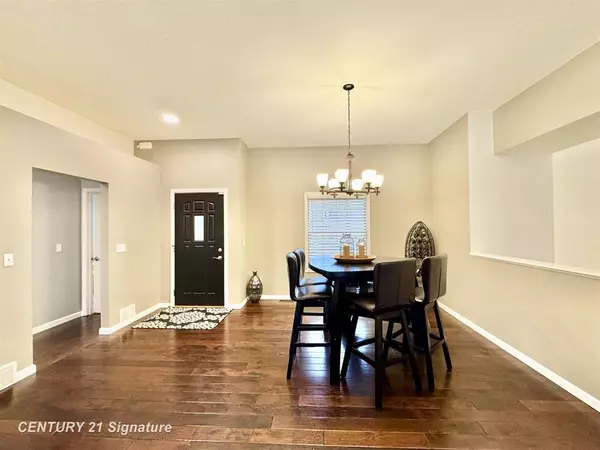3 Beds
2.5 Baths
1,598 SqFt
3 Beds
2.5 Baths
1,598 SqFt
Key Details
Property Type Single Family Home
Sub Type Ranch
Listing Status Active
Purchase Type For Sale
Square Footage 1,598 sqft
Price per Sqft $218
Subdivision Falconcrest
MLS Listing ID 61050163745
Style Ranch
Bedrooms 3
Full Baths 2
Half Baths 1
HOA Y/N yes
Originating Board Saginaw Board of REALTORS®
Year Built 2004
Annual Tax Amount $3,830
Lot Size 0.270 Acres
Acres 0.27
Lot Dimensions 93X130
Property Description
Location
State MI
County Saginaw
Area Tittabawassee Twp
Rooms
Basement Finished, Partially Finished
Kitchen Dishwasher, Disposal, Microwave, Oven, Range/Stove, Refrigerator
Interior
Interior Features Other, High Spd Internet Avail
Hot Water Natural Gas
Heating Forced Air
Cooling Ceiling Fan(s), Central Air
Fireplaces Type Gas
Fireplace yes
Appliance Dishwasher, Disposal, Microwave, Oven, Range/Stove, Refrigerator
Heat Source Natural Gas
Exterior
Exterior Feature Fenced, Pool - Above Ground
Parking Features 2+ Assigned Spaces, Door Opener, Heated, Attached
Garage Description 2 Car
Porch Deck, Patio, Porch
Road Frontage Paved
Garage yes
Private Pool 1
Building
Lot Description Corner Lot
Foundation Basement
Sewer Public Sewer (Sewer-Sanitary)
Water Public (Municipal)
Architectural Style Ranch
Level or Stories 1 Story
Structure Type Vinyl
Schools
School District Freeland
Others
Tax ID 29133164204000
Ownership Short Sale - No,Private Owned
Acceptable Financing Cash, Conventional, FHA, USDA Loan (Rural Dev), VA
Listing Terms Cash, Conventional, FHA, USDA Loan (Rural Dev), VA
Financing Cash,Conventional,FHA,USDA Loan (Rural Dev),VA

Find out why customers are choosing LPT Realty to meet their real estate needs
Learn More About LPT Realty







