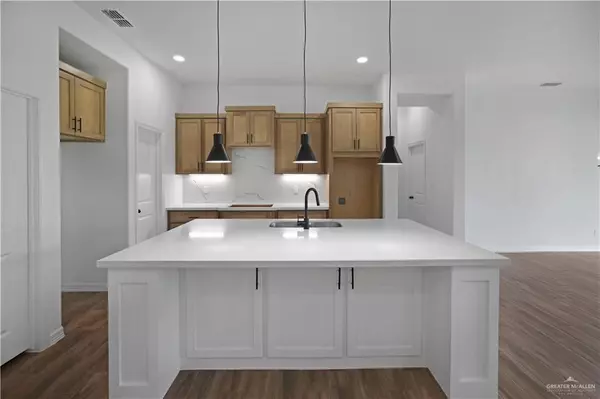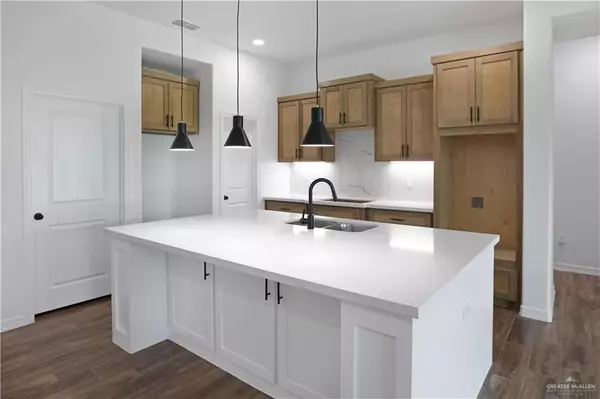4 Beds
2.5 Baths
2,350 SqFt
4 Beds
2.5 Baths
2,350 SqFt
Key Details
Property Type Single Family Home
Sub Type Single Family Residence
Listing Status Active
Purchase Type For Sale
Square Footage 2,350 sqft
Subdivision Woodland Oaks Ph. 3
MLS Listing ID 457668
Bedrooms 4
Full Baths 2
Half Baths 1
HOA Fees $250/ann
HOA Y/N Yes
Originating Board Greater McAllen
Year Built 2024
Annual Tax Amount $5,254
Tax Year 2023
Lot Size 7,865 Sqft
Acres 0.1806
Property Description
Location
State TX
County Cameron
Community Curbs, Sidewalks, Street Lights
Rooms
Other Rooms Storage
Dining Room Living Area(s): 1
Interior
Interior Features Entrance Foyer, Countertops (Quartz), Ceiling Fan(s), Decorative/High Ceilings, Walk-In Closet(s)
Heating Central, Electric
Cooling Central Air, Electric
Flooring Tile
Equipment 1 Year Warranty
Appliance Electric Water Heater, Water Heater (In Garage), Dishwasher, Disposal, Double Oven, Built-In Refrigerator, Stove/Range-Electric Smooth, Trash Compactor
Laundry Laundry Room, Washer/Dryer Connection
Exterior
Exterior Feature Sprinkler System
Garage Spaces 3.0
Fence None
Community Features Curbs, Sidewalks, Street Lights
View Y/N No
Roof Type Composition Shingle
Total Parking Spaces 3
Garage Yes
Building
Lot Description On Golf Course, Sidewalks, Sprinkler System
Faces Exit Stuart Place Rd. Head North on Stuart Place Rd until you reach Queen Sago. Take a left on Queen Sago Rd drive down about a block, the subdivision will be on your right side with the street name known as Knotty Pine. Drive down Knotty Pine until you reach the back of the community you'll take a left on Leafy Hollow Drive, after passing about 4 homes the home will be on your right side.
Story 1
Foundation Slab
Sewer City Sewer
Water Public
Structure Type Stone,Stucco
New Construction No
Schools
Elementary Schools Rodriguez
Middle Schools Gutierrez
High Schools Harlingen H.S.
Others
Tax ID 9842350050036000
Security Features Smoke Detector(s)
Find out why customers are choosing LPT Realty to meet their real estate needs
Learn More About LPT Realty







