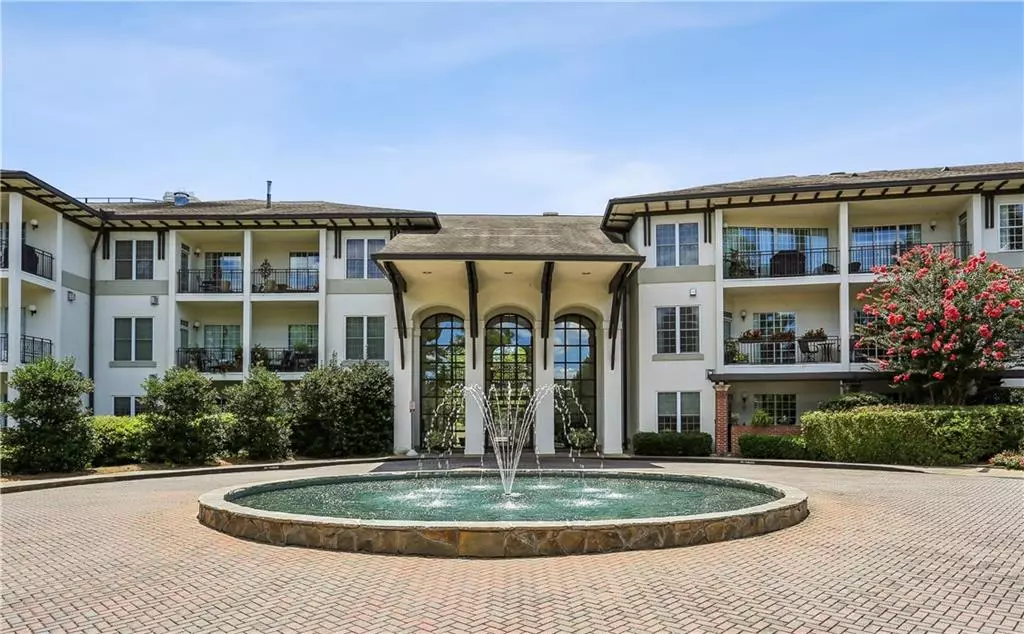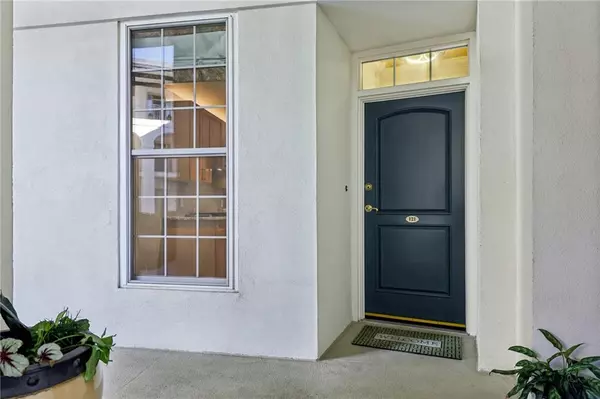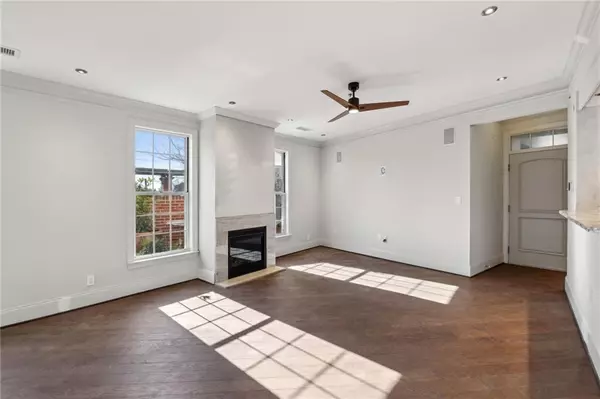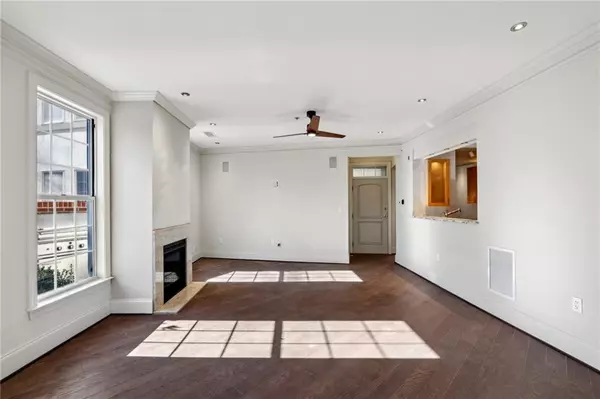1 Bed
1 Bath
900 SqFt
1 Bed
1 Bath
900 SqFt
Key Details
Property Type Condo
Sub Type Condominium
Listing Status Active
Purchase Type For Sale
Square Footage 900 sqft
Price per Sqft $472
Subdivision The West Paces
MLS Listing ID 7489487
Style European,Traditional
Bedrooms 1
Full Baths 1
Construction Status Resale
HOA Fees $618
HOA Y/N Yes
Originating Board First Multiple Listing Service
Year Built 1999
Annual Tax Amount $1,158
Tax Year 2023
Lot Size 901 Sqft
Acres 0.0207
Property Description
Location
State GA
County Fulton
Lake Name None
Rooms
Bedroom Description Master on Main
Other Rooms None
Basement None
Main Level Bedrooms 1
Dining Room Open Concept
Interior
Interior Features Crown Molding, Entrance Foyer, High Speed Internet, Recessed Lighting, Sound System, Walk-In Closet(s)
Heating Central
Cooling Ceiling Fan(s), Central Air
Flooring Wood
Fireplaces Number 1
Fireplaces Type Gas Log, Living Room
Window Features Aluminum Frames,Double Pane Windows,Solar Screens
Appliance Dishwasher, Disposal, Dryer, Washer
Laundry Laundry Closet, Main Level
Exterior
Exterior Feature Courtyard, Lighting, Private Entrance, Storage
Parking Features Assigned, Covered, Deeded, Drive Under Main Level, Garage, Garage Door Opener, Varies by Unit
Garage Spaces 1.0
Fence Fenced, Wrought Iron
Pool In Ground
Community Features Concierge, Dog Park, Fitness Center, Gated, Homeowners Assoc, Meeting Room, Near Public Transport, Near Schools, Near Shopping, Pool, Sidewalks, Street Lights
Utilities Available Cable Available, Electricity Available, Natural Gas Available, Phone Available, Sewer Available, Water Available
Waterfront Description None
View Trees/Woods
Roof Type Composition
Street Surface Asphalt
Accessibility None
Handicap Access None
Porch Patio
Private Pool false
Building
Lot Description Landscaped, Private, Sprinklers In Front, Sprinklers In Rear
Story One
Foundation Block, Brick/Mortar
Sewer Public Sewer
Water Public
Architectural Style European, Traditional
Level or Stories One
Structure Type Brick 3 Sides,Cement Siding
New Construction No
Construction Status Resale
Schools
Elementary Schools Morris Brandon
Middle Schools Willis A. Sutton
High Schools North Atlanta
Others
Senior Community no
Restrictions true
Tax ID 17 018200051130
Ownership Condominium
Financing no
Special Listing Condition None

Find out why customers are choosing LPT Realty to meet their real estate needs
Learn More About LPT Realty







