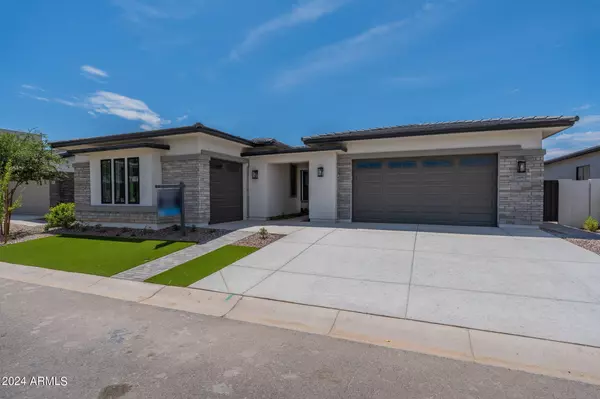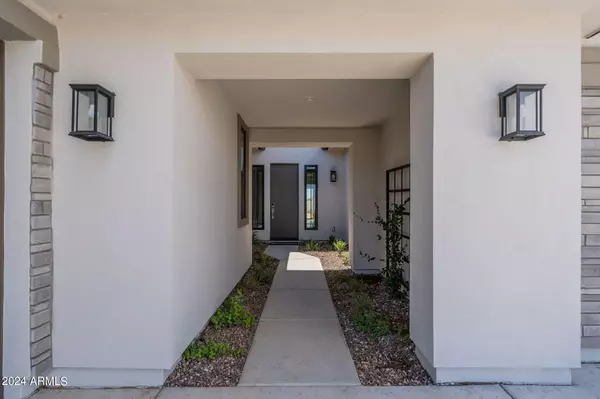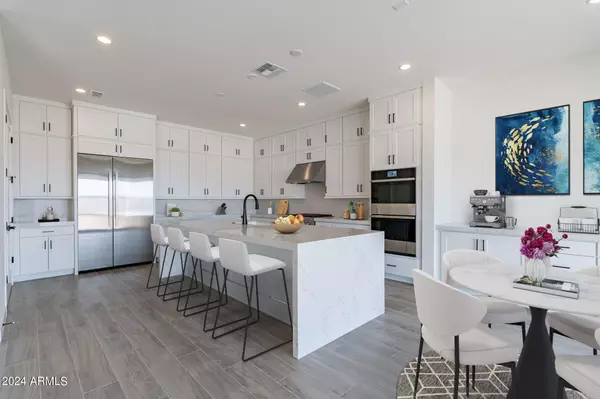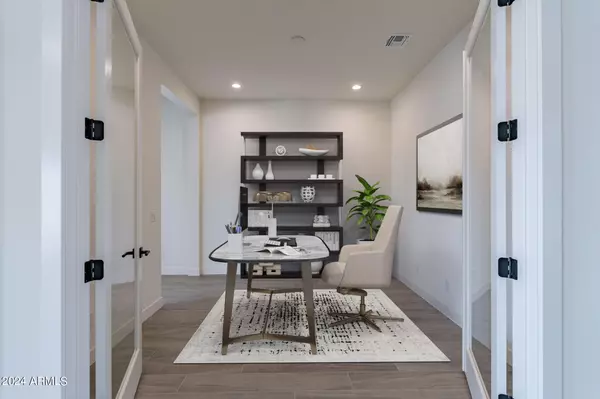4 Beds
4 Baths
2,899 SqFt
4 Beds
4 Baths
2,899 SqFt
OPEN HOUSE
Sun Jan 12, 10:00am - 5:00pm
Key Details
Property Type Single Family Home
Sub Type Single Family - Detached
Listing Status Active
Purchase Type For Sale
Square Footage 2,899 sqft
Price per Sqft $396
Subdivision Caleda By Toll Brothers
MLS Listing ID 6798562
Style Other (See Remarks)
Bedrooms 4
HOA Fees $747/qua
HOA Y/N Yes
Originating Board Arizona Regional Multiple Listing Service (ARMLS)
Year Built 2024
Annual Tax Amount $7,500
Tax Year 2024
Lot Size 10,500 Sqft
Acres 0.24
Property Description
Move-in-Ready January 2025! 2899 sf. ,4 bdrm 3.5 bath home + Office is upgraded from top to bottom & situated on over 10,500 sf Homesite w/Mountain Views & plenty of room left to design your Resort-Style Backyard w/ pool! Chefs' Kitchen boasts Jenn-air Appliances & Large Center Island w/ waterfall. Primary Bath is complete w/ freestanding soaking tub, Beach Entry Shower & Dual Sinks. Large walk-in closet includes custom built-ins w/ direct access to your extended Laundry Room perfect for a second refrigerator! . This hidden Gem is in an established gated community w/ direct access to the 7 mile paved QC Wash Trail, Parks, Shopping & Dining.
Location
State AZ
County Maricopa
Community Caleda By Toll Brothers
Direction Gated Entrance located off Cloud Road between Ellsworth & Rittenhouse. Head to Sales Office for Access to Quick Move In Home 7 days a week 10-5:30 & Wednesdays 1:00-5:30
Rooms
Other Rooms Great Room, Arizona RoomLanai
Master Bedroom Split
Den/Bedroom Plus 5
Separate Den/Office Y
Interior
Interior Features Eat-in Kitchen, Breakfast Bar, 9+ Flat Ceilings, No Interior Steps, Soft Water Loop, Kitchen Island, Pantry, Double Vanity, Full Bth Master Bdrm, Separate Shwr & Tub, High Speed Internet, Smart Home, Granite Counters
Heating Natural Gas, Ceiling
Cooling Programmable Thmstat
Flooring Carpet, Tile
Fireplaces Number No Fireplace
Fireplaces Type None
Fireplace No
Window Features Dual Pane,ENERGY STAR Qualified Windows,Low-E
SPA None
Exterior
Exterior Feature Covered Patio(s), Private Yard
Parking Features Dir Entry frm Garage, Electric Door Opener
Garage Spaces 3.0
Garage Description 3.0
Fence Block
Pool None
Landscape Description Irrigation Front
Community Features Gated Community, Playground, Biking/Walking Path
Amenities Available FHA Approved Prjct, Management, VA Approved Prjct
View Mountain(s)
Roof Type Reflective Coating,Tile
Private Pool No
Building
Lot Description Sprinklers In Front, Dirt Back, Synthetic Grass Frnt, Auto Timer H2O Front, Irrigation Front
Story 1
Builder Name Toll Brothers AZ, LP.
Sewer Sewer in & Cnctd
Water City Water
Architectural Style Other (See Remarks)
Structure Type Covered Patio(s),Private Yard
New Construction No
Schools
Elementary Schools Schnepf Elementary School
Middle Schools Queen Creek Junior High School
High Schools Crismon High School
School District Queen Creek Unified District
Others
HOA Name Caleda
HOA Fee Include Maintenance Grounds,Street Maint
Senior Community No
Tax ID 314-15-303
Ownership Fee Simple
Acceptable Financing Conventional, 1031 Exchange, VA Loan
Horse Property N
Listing Terms Conventional, 1031 Exchange, VA Loan
Special Listing Condition Owner Occupancy Req

Copyright 2025 Arizona Regional Multiple Listing Service, Inc. All rights reserved.
Find out why customers are choosing LPT Realty to meet their real estate needs
Learn More About LPT Realty







