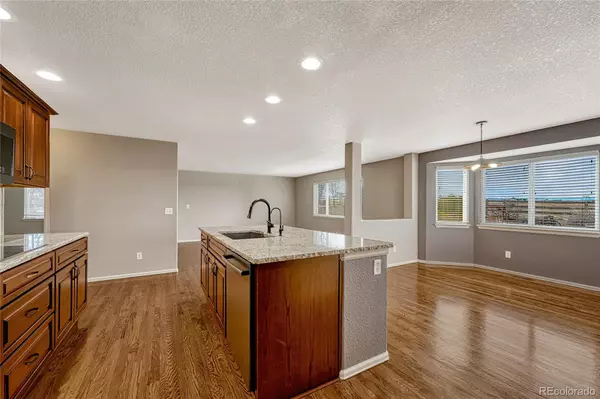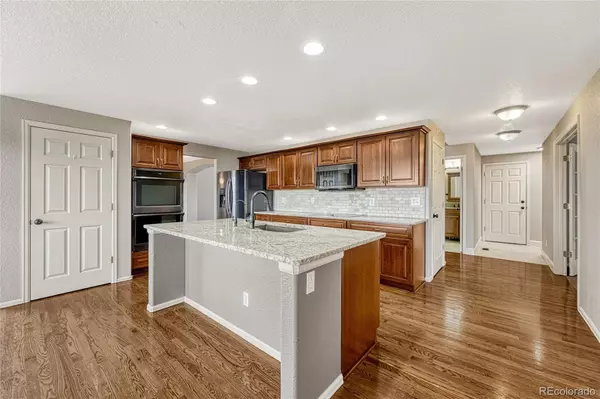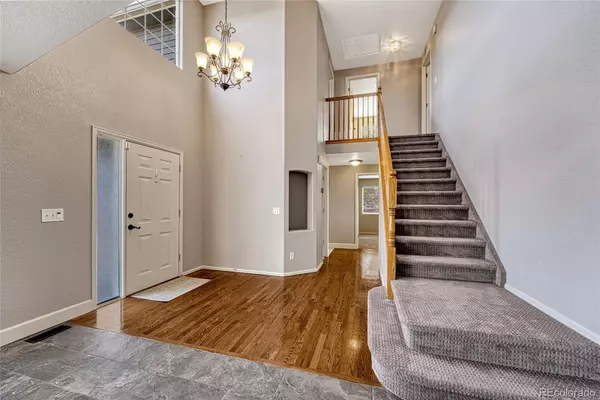3 Beds
3 Baths
2,398 SqFt
3 Beds
3 Baths
2,398 SqFt
Key Details
Property Type Single Family Home
Sub Type Single Family Residence
Listing Status Active Under Contract
Purchase Type For Sale
Square Footage 2,398 sqft
Price per Sqft $271
Subdivision Castlewood Ranch
MLS Listing ID 4986321
Style Contemporary
Bedrooms 3
Full Baths 2
Half Baths 1
Condo Fees $79
HOA Fees $79/mo
HOA Y/N Yes
Abv Grd Liv Area 2,398
Originating Board recolorado
Year Built 2003
Annual Tax Amount $4,207
Tax Year 2023
Lot Size 0.280 Acres
Acres 0.28
Property Description
Location
State CO
County Douglas
Zoning SFR
Rooms
Basement Full, Sump Pump, Unfinished
Interior
Interior Features Eat-in Kitchen, Five Piece Bath, Granite Counters, Jack & Jill Bathroom, Jet Action Tub, Kitchen Island, Pantry, Primary Suite, Smoke Free, Vaulted Ceiling(s), Walk-In Closet(s)
Heating Forced Air, Natural Gas
Cooling Attic Fan, Central Air
Flooring Carpet, Stone, Tile, Vinyl
Fireplaces Number 1
Fireplaces Type Family Room, Gas
Fireplace Y
Appliance Dishwasher, Disposal, Double Oven, Gas Water Heater, Microwave, Refrigerator
Laundry In Unit, Laundry Closet
Exterior
Exterior Feature Lighting, Private Yard, Rain Gutters
Parking Features Concrete
Garage Spaces 3.0
Fence Full
Utilities Available Cable Available, Electricity Connected, Natural Gas Connected
View Mountain(s)
Roof Type Composition
Total Parking Spaces 3
Garage Yes
Building
Lot Description Cul-De-Sac, Greenbelt, Open Space, Sprinklers In Front, Sprinklers In Rear
Foundation Slab
Sewer Public Sewer
Water Public
Level or Stories Two
Structure Type Frame
Schools
Elementary Schools Flagstone
Middle Schools Mesa
High Schools Douglas County
School District Douglas Re-1
Others
Senior Community No
Ownership Individual
Acceptable Financing Cash, Conventional, FHA, VA Loan
Listing Terms Cash, Conventional, FHA, VA Loan
Special Listing Condition None
Pets Allowed Cats OK, Dogs OK, Yes

6455 S. Yosemite St., Suite 500 Greenwood Village, CO 80111 USA
Find out why customers are choosing LPT Realty to meet their real estate needs
Learn More About LPT Realty







