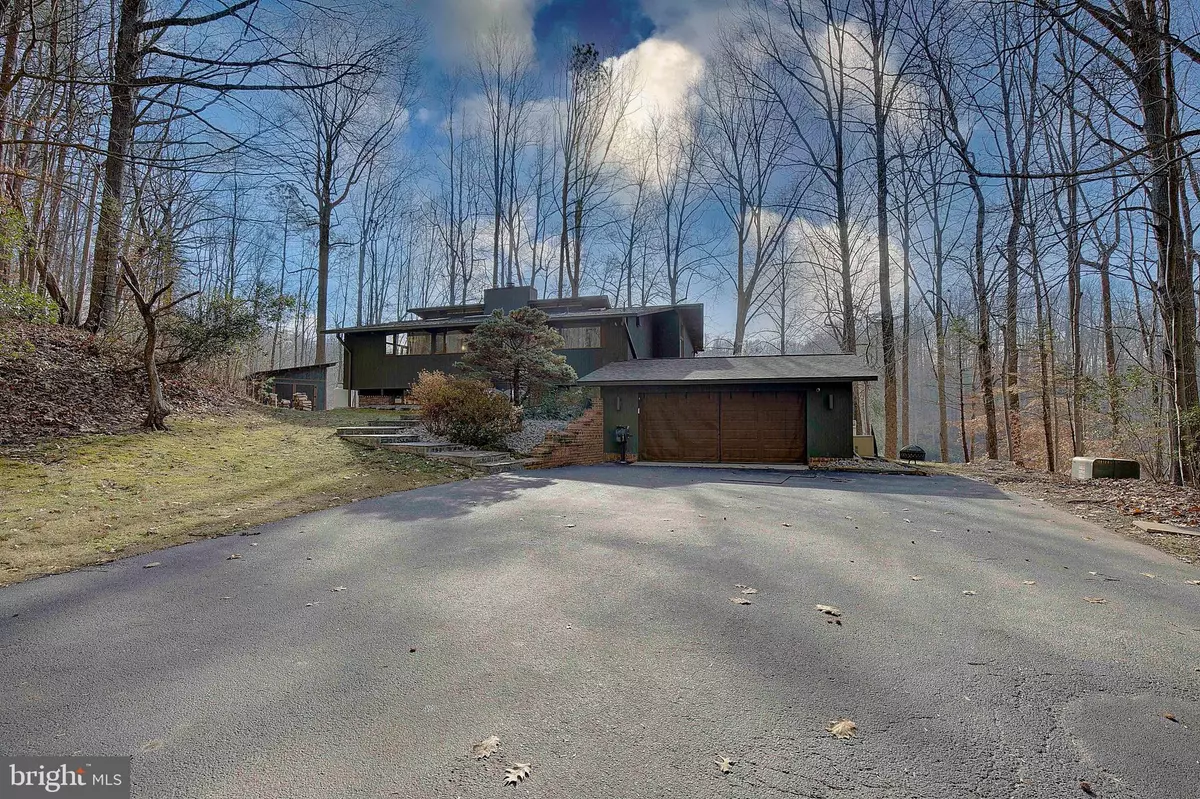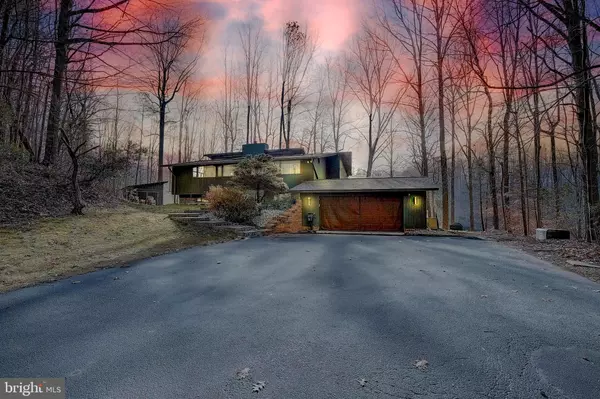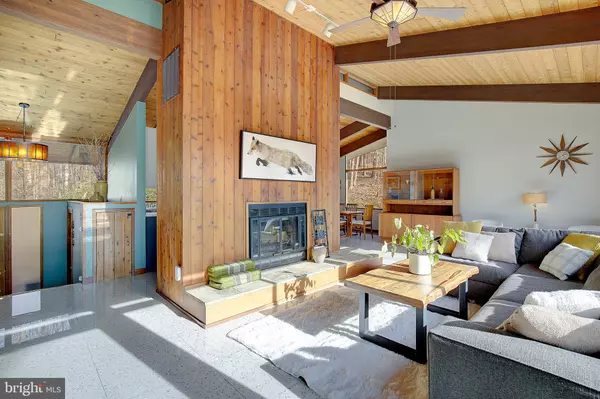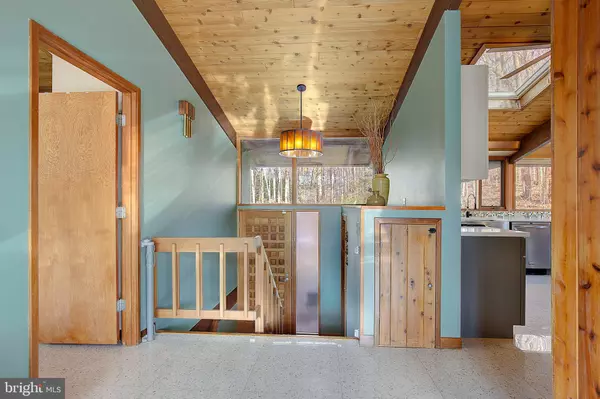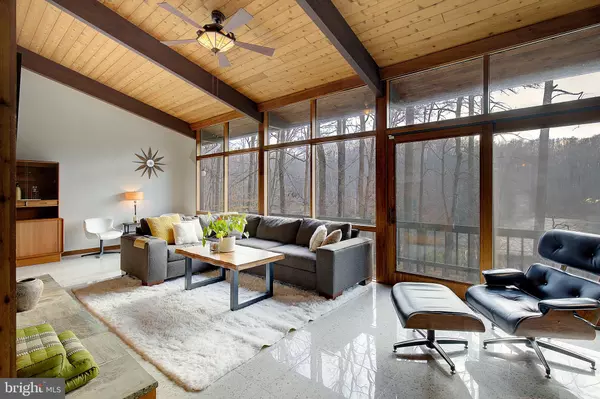3 Beds
2 Baths
2,000 SqFt
3 Beds
2 Baths
2,000 SqFt
Key Details
Property Type Single Family Home
Sub Type Detached
Listing Status Pending
Purchase Type For Sale
Square Footage 2,000 sqft
Price per Sqft $297
Subdivision Lake Karylbrook
MLS Listing ID MDCA2019174
Style Mid-Century Modern,Split Level
Bedrooms 3
Full Baths 2
HOA Y/N N
Abv Grd Liv Area 1,184
Originating Board BRIGHT
Year Built 1985
Annual Tax Amount $4,823
Tax Year 2024
Lot Size 3.460 Acres
Acres 3.46
Property Description
THIS HOUSE IS OCCUPPIED, PLEASE DO NOT COME DOWN THE DRIVE UNLESS YOU HAVE A SHOWING SET UP. MULTIPLE OFFERS BEST AND FINAL BY SUNDAY 1/5/25 AT 3 PM. Incredible setting in Chesapeake Beach, with 2,000 square feet of finished living space, and nearly 3.5 acres of wooded land overlooking a private community lake. This Mid-century beauty is called a Deck House structure. Deck homes are known for their post and beam construction, tongue and groove vaulted ceilings, natural materials like mahogany and slate and well-insulated walls and roofs. Grab your kayak, canoe and fishing gear! This home sits at the end of a cul-de-sac and has a long private, newly resealed driveway to take you to a place of pure bliss. There are 3 bedrooms, including a primary bed and bath, an open kitchen/dining room layout, wood-burning fireplace and also a wood stove. Loads of natural light shines through the floor to ceiling windows in the living room. There is a very large, attached 2 car garage and a recently refurbished, adorable shed. So many improvements to this home!! New roof and skylights in 2022, gutters 2021, shed refurbished, new front walk, both baths fully renovated, 2020, kitchen renovated with new appliances 2020, new ceramic tile on upper level, 2020, kitchen stove converted to propane/gas, Corian countertops, new carpet, new hot water heater 2024, driveway resealed. ** An allowance of $14,000 will be given for the deck and patio below along with estimate. Only a few minutes from the heart of Chesapeake Beach, and less than 45 minutes to Annapolis and DC! This is the perfect escape!!Comcast high speed internet
Location
State MD
County Calvert
Zoning A
Rooms
Other Rooms Dining Room, Bedroom 2, Bedroom 3, Kitchen, Family Room, Laundry, Recreation Room, Bathroom 2
Basement Outside Entrance, Interior Access
Main Level Bedrooms 1
Interior
Interior Features Bathroom - Walk-In Shower, Bathroom - Tub Shower, Ceiling Fan(s), Dining Area, Exposed Beams, Family Room Off Kitchen, Floor Plan - Open, Kitchen - Gourmet, Kitchen - Island, Primary Bath(s), Stove - Wood, Upgraded Countertops, Water Treat System
Hot Water Electric
Heating Heat Pump(s)
Cooling Central A/C
Flooring Vinyl, Tile/Brick, Fully Carpeted
Fireplaces Number 1
Fireplaces Type Brick, Fireplace - Glass Doors, Stone
Inclusions Washer/dryer, stove, dishwasher, refrigerator, microwave
Equipment Built-In Microwave, Dishwasher, Disposal, Dryer, Oven/Range - Gas, Refrigerator, Stainless Steel Appliances, Washer, Water Heater
Fireplace Y
Window Features Skylights
Appliance Built-In Microwave, Dishwasher, Disposal, Dryer, Oven/Range - Gas, Refrigerator, Stainless Steel Appliances, Washer, Water Heater
Heat Source Electric
Laundry Lower Floor
Exterior
Exterior Feature Deck(s), Patio(s), Porch(es)
Parking Features Garage - Front Entry, Garage Door Opener, Inside Access
Garage Spaces 2.0
Water Access Y
Water Access Desc Canoe/Kayak,Fishing Allowed
View Lake
Roof Type Architectural Shingle
Accessibility None
Porch Deck(s), Patio(s), Porch(es)
Attached Garage 2
Total Parking Spaces 2
Garage Y
Building
Story 2
Foundation Slab
Sewer Septic Exists
Water Well
Architectural Style Mid-Century Modern, Split Level
Level or Stories 2
Additional Building Above Grade, Below Grade
New Construction N
Schools
School District Calvert County Public Schools
Others
Senior Community No
Tax ID 0503089592
Ownership Fee Simple
SqFt Source Assessor
Acceptable Financing Cash, Conventional, FHA, VA
Listing Terms Cash, Conventional, FHA, VA
Financing Cash,Conventional,FHA,VA
Special Listing Condition Standard

Find out why customers are choosing LPT Realty to meet their real estate needs
Learn More About LPT Realty


