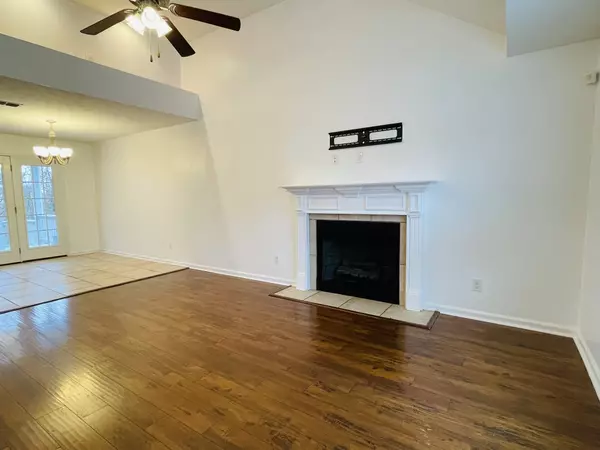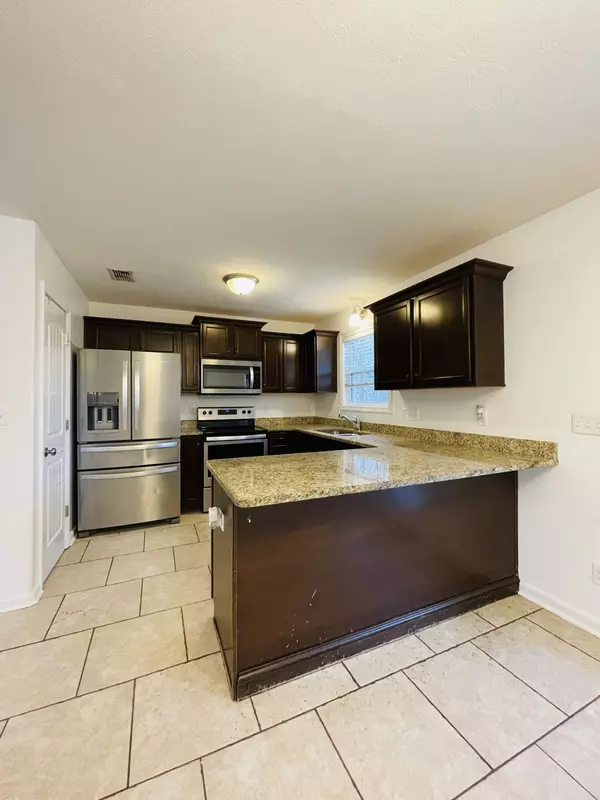6 Beds
3 Baths
2,027 SqFt
6 Beds
3 Baths
2,027 SqFt
Key Details
Property Type Single Family Home
Sub Type Single Family Residence
Listing Status Active
Purchase Type For Sale
Square Footage 2,027 sqft
Price per Sqft $204
Subdivision Spring Creek Estates
MLS Listing ID 2771283
Bedrooms 6
Full Baths 3
HOA Y/N No
Year Built 2014
Annual Tax Amount $2,452
Lot Size 0.360 Acres
Acres 0.36
Property Description
Location
State TN
County Montgomery County
Rooms
Main Level Bedrooms 3
Interior
Interior Features Air Filter, Ceiling Fan(s), Extra Closets, Pantry, Storage, Primary Bedroom Main Floor
Heating Heat Pump
Cooling Ceiling Fan(s), Central Air, Electric
Flooring Carpet, Finished Wood, Tile, Vinyl
Fireplaces Number 1
Fireplace Y
Appliance Stainless Steel Appliance(s)
Exterior
Exterior Feature Garage Door Opener, Smart Lock(s)
Garage Spaces 2.0
Utilities Available Electricity Available, Water Available
View Y/N false
Roof Type Asphalt
Private Pool false
Building
Story 2
Sewer Public Sewer
Water Public
Structure Type Brick
New Construction false
Schools
Elementary Schools Oakland Elementary
Middle Schools Northeast Middle
High Schools Northeast High School
Others
Senior Community false

Find out why customers are choosing LPT Realty to meet their real estate needs
Learn More About LPT Realty







