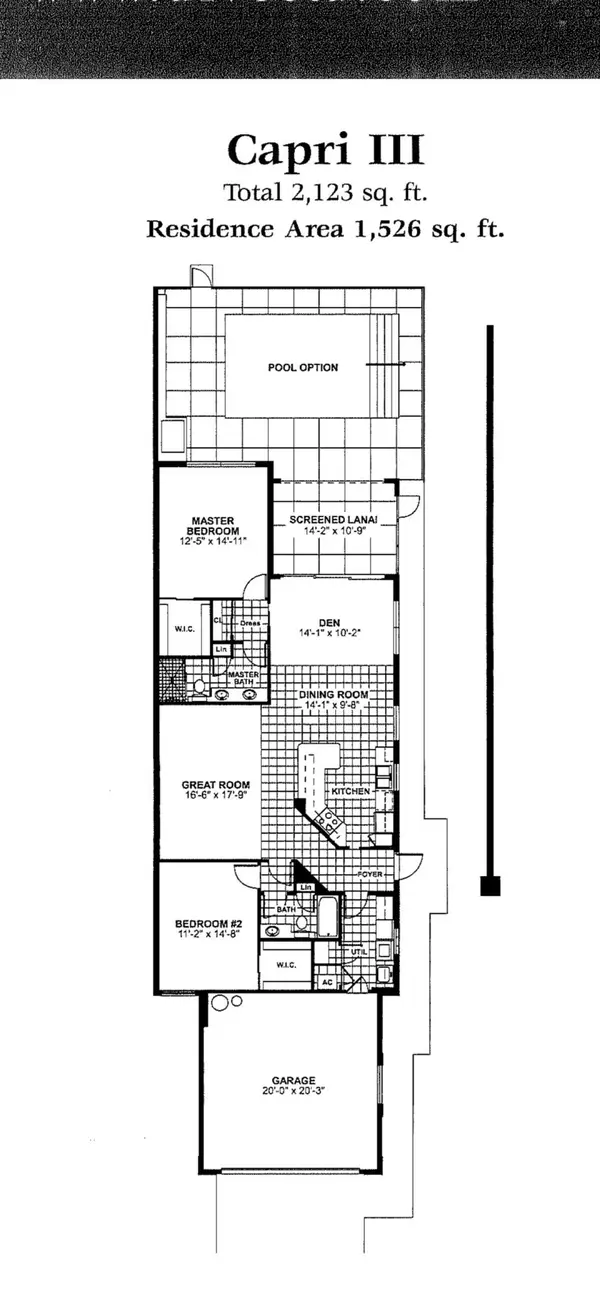2 Beds
2 Baths
1,526 SqFt
2 Beds
2 Baths
1,526 SqFt
Key Details
Property Type Single Family Home
Sub Type Villa
Listing Status Active
Purchase Type For Sale
Square Footage 1,526 sqft
Price per Sqft $281
Subdivision Tradition Plat No 16
MLS Listing ID RX-11047240
Style Mediterranean,Villa
Bedrooms 2
Full Baths 2
Construction Status Resale
HOA Fees $510/mo
HOA Y/N Yes
Year Built 2005
Annual Tax Amount $5,944
Tax Year 2024
Lot Size 9,148 Sqft
Property Description
Location
State FL
County St. Lucie
Community The Lakes At Tradition
Area 7800
Zoning Master
Rooms
Other Rooms Great, Laundry-Inside, Laundry-Util/Closet
Master Bath Dual Sinks, Separate Shower
Interior
Interior Features Built-in Shelves, Foyer, Laundry Tub, Split Bedroom, Volume Ceiling, Walk-in Closet
Heating Central, Electric
Cooling Central, Electric
Flooring Tile
Furnishings Unfurnished
Exterior
Exterior Feature Auto Sprinkler, Screened Patio, Shutters
Parking Features 2+ Spaces, Driveway, Garage - Attached, Vehicle Restrictions
Garage Spaces 2.0
Pool Heated, Inground, Screened
Community Features CDD Addendum Required, Sold As-Is, Gated Community
Utilities Available Cable, Electric, Public Sewer, Public Water, Underground
Amenities Available Basketball, Billiards, Bocce Ball, Clubhouse, Community Room, Dog Park, Fitness Center, Internet Included, Manager on Site, Pickleball, Playground, Pool, Shuffleboard, Sidewalks, Street Lights, Tennis
Waterfront Description Lake
View Lake, Pool
Roof Type Concrete Tile,S-Tile
Present Use CDD Addendum Required,Sold As-Is
Exposure Northeast
Private Pool Yes
Building
Lot Description < 1/4 Acre, Paved Road, Private Road, Sidewalks, West of US-1
Story 1.00
Foundation Concrete, Other
Construction Status Resale
Others
Pets Allowed Restricted
HOA Fee Include Cable,Common Areas,Common R.E. Tax,Lawn Care,Management Fees,Manager,Recrtnal Facility
Senior Community No Hopa
Restrictions Buyer Approval,Commercial Vehicles Prohibited,Lease OK w/Restrict,No Boat,No RV,Tenant Approval
Security Features Burglar Alarm,Gate - Manned,Security Sys-Owned
Acceptable Financing Cash, Conventional, FHA, VA
Horse Property No
Membership Fee Required No
Listing Terms Cash, Conventional, FHA, VA
Financing Cash,Conventional,FHA,VA
Pets Allowed No Aggressive Breeds, Number Limit
Find out why customers are choosing LPT Realty to meet their real estate needs
Learn More About LPT Realty







