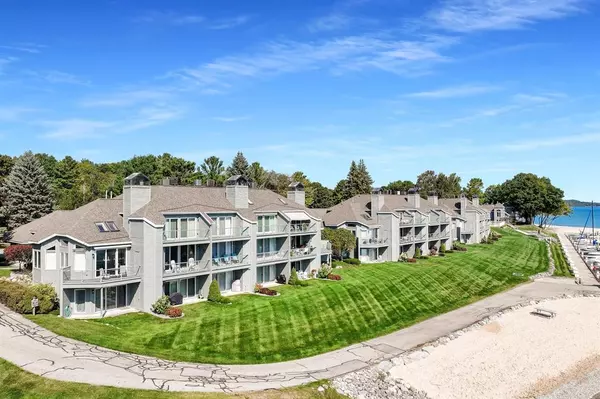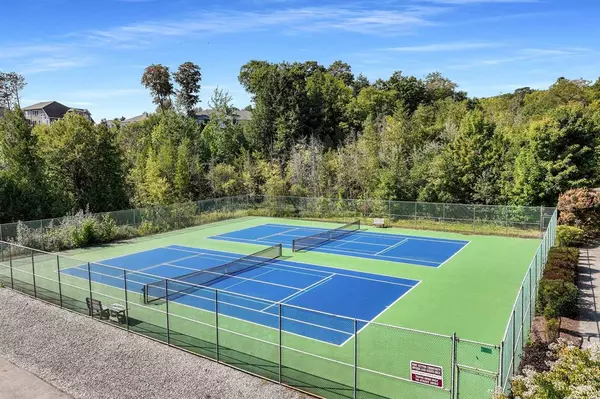3 Beds
3.5 Baths
1,400 SqFt
3 Beds
3.5 Baths
1,400 SqFt
Key Details
Property Type Condo
Listing Status Active
Purchase Type For Sale
Square Footage 1,400 sqft
Price per Sqft $635
Subdivision Suttons Bay Yacht Club
MLS Listing ID 78080053174
Bedrooms 3
Full Baths 3
Half Baths 1
HOA Fees $595/mo
HOA Y/N yes
Originating Board Aspire North REALTORS®
Year Built 1989
Annual Tax Amount $4,150
Property Description
Location
State MI
County Leelanau
Area Suttons Bay Twp
Body of Water Suttons Bay
Rooms
Basement Finished, Interior Entry (Interior Access), Walkout Access
Kitchen Dishwasher, Dryer, Microwave, Oven, Range/Stove, Refrigerator, Washer
Interior
Interior Features Other, Jetted Tub
Heating Forced Air
Cooling Ceiling Fan(s), Central Air
Fireplace yes
Appliance Dishwasher, Dryer, Microwave, Oven, Range/Stove, Refrigerator, Washer
Heat Source Natural Gas
Exterior
Exterior Feature Tennis Court, Pool – Community, Pool - Inground
Parking Features Detached
Garage Description 1 Car
Waterfront Description Shared Water Frontage,Water Front,Lake/River Priv
Water Access Desc All Sports Lake,Dock Facilities
Porch Deck, Porch
Garage yes
Private Pool 1
Building
Lot Description Water View, Sprinkler(s)
Foundation Basement, Slab
Sewer Shared Septic (Common)
Water Public (Municipal)
Level or Stories 2 Story
Structure Type Wood
Schools
School District Suttons Bay
Others
Tax ID 4504370002100
Ownership Private Owned
Acceptable Financing Cash, Conventional
Listing Terms Cash, Conventional
Financing Cash,Conventional

Find out why customers are choosing LPT Realty to meet their real estate needs
Learn More About LPT Realty







