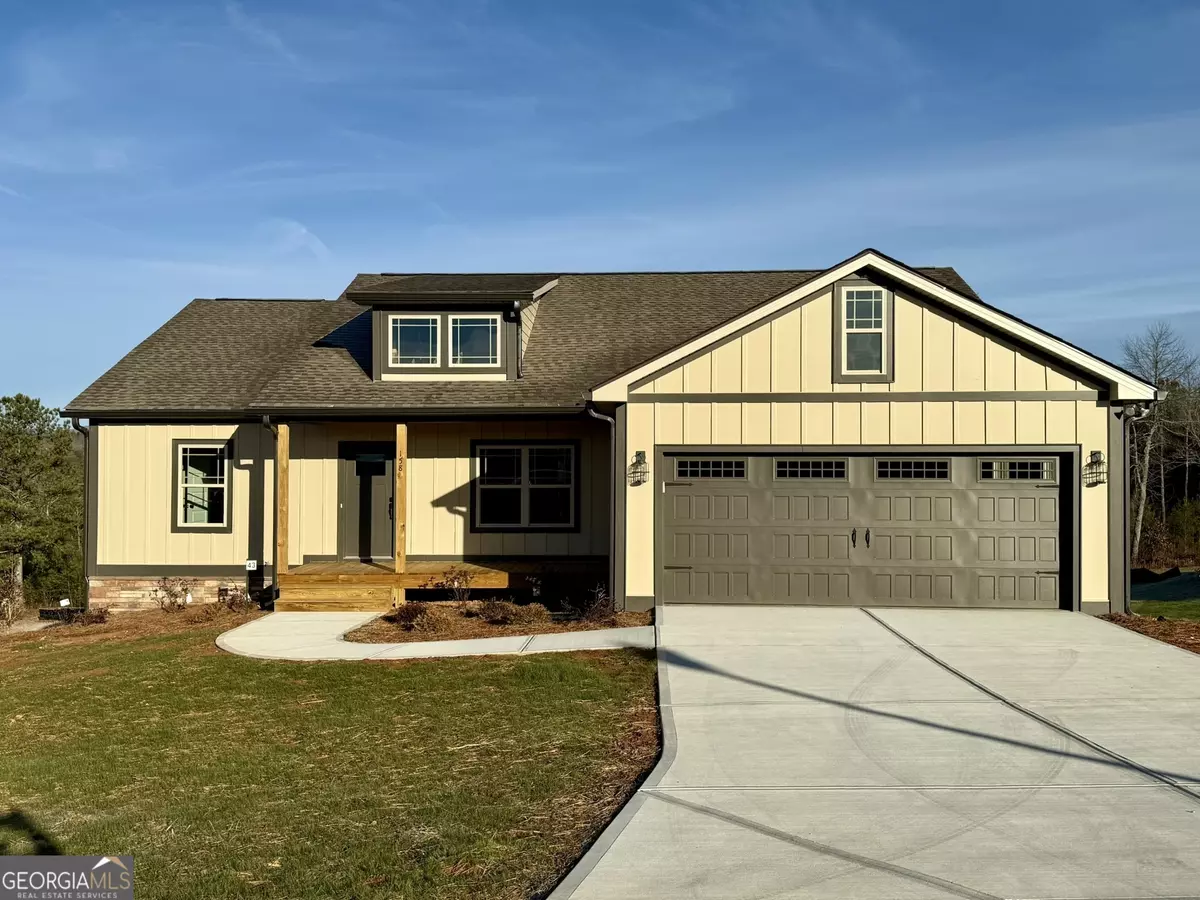
3 Beds
2 Baths
1,827 SqFt
3 Beds
2 Baths
1,827 SqFt
Key Details
Property Type Single Family Home
Sub Type Single Family Residence
Listing Status Active
Purchase Type For Sale
Square Footage 1,827 sqft
Price per Sqft $270
Subdivision Hunts Ridge
MLS Listing ID 10429907
Style Craftsman
Bedrooms 3
Full Baths 2
Construction Status New Construction
HOA Fees $300
HOA Y/N Yes
Year Built 2024
Annual Tax Amount $244
Tax Year 2024
Lot Size 1.000 Acres
Property Description
Location
State GA
County White
Rooms
Basement Bath/Stubbed, Daylight, Exterior Entry, Full, Interior Entry, Unfinished
Main Level Bedrooms 3
Interior
Interior Features Double Vanity, Master On Main Level, Pulldown Attic Stairs, Split Bedroom Plan, Vaulted Ceiling(s), Walk-In Closet(s)
Heating Central, Electric, Heat Pump
Cooling Ceiling Fan(s), Central Air, Electric, Heat Pump
Flooring Carpet, Vinyl
Fireplaces Number 1
Fireplaces Type Factory Built, Family Room
Exterior
Parking Features Attached, Garage, Garage Door Opener, Kitchen Level, Off Street
Community Features Street Lights
Utilities Available Electricity Available, High Speed Internet, Sewer Connected, Underground Utilities, Water Available
View Mountain(s)
Roof Type Composition
Building
Story One
Foundation Slab
Sewer Septic Tank
Level or Stories One
Construction Status New Construction
Schools
Elementary Schools Tesnatee
Middle Schools White County
High Schools White County
Others
Acceptable Financing Cash, Conventional, FHA, VA Loan
Listing Terms Cash, Conventional, FHA, VA Loan
Special Listing Condition Agent Owned, Agent/Seller Relationship, Covenants/Restrictions


Find out why customers are choosing LPT Realty to meet their real estate needs
Learn More About LPT Realty







