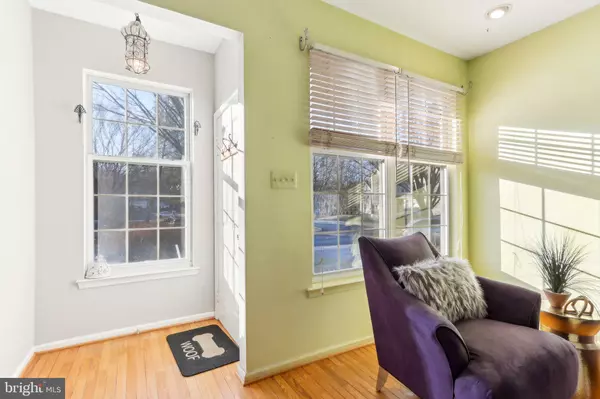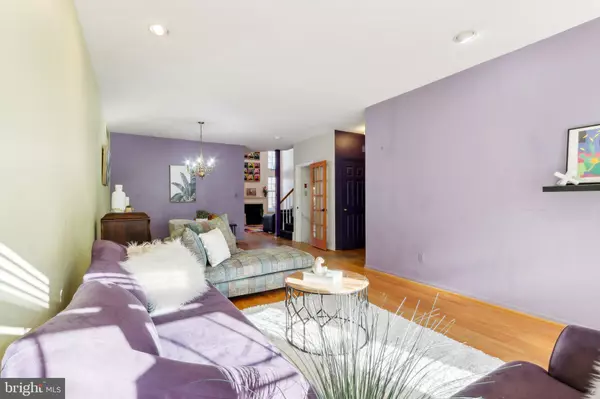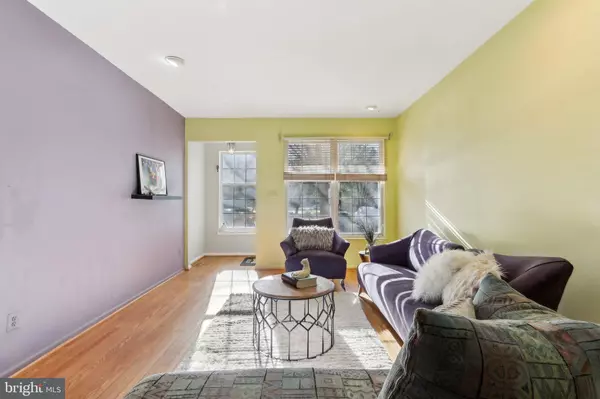
3 Beds
4 Baths
2,580 SqFt
3 Beds
4 Baths
2,580 SqFt
Key Details
Property Type Townhouse
Sub Type Interior Row/Townhouse
Listing Status Active
Purchase Type For Sale
Square Footage 2,580 sqft
Price per Sqft $184
Subdivision Dresherbrooke
MLS Listing ID PAMC2125760
Style Straight Thru
Bedrooms 3
Full Baths 3
Half Baths 1
HOA Fees $111/mo
HOA Y/N Y
Abv Grd Liv Area 1,980
Originating Board BRIGHT
Year Built 1997
Annual Tax Amount $7,451
Tax Year 2023
Lot Size 4,500 Sqft
Acres 0.1
Lot Dimensions 24.00 x 0.00
Property Description
The open-concept first floor is perfect for both everyday living and entertaining. The living and dining areas flow seamlessly into an eat-in kitchen, featuring granite countertops, updated appliances and a functional layout. Adjacent to the kitchen, the vaulted family room serves as the heart of the home, complete with a cozy wood-burning fireplace and access to a private deck—perfect for enjoying your morning coffee.
Upstairs, you'll find three spacious bedrooms with ample closet space. The primary suite boasts a walk-in closet and a luxurious spa-like bathroom, creating a serene retreat. The convenience of an upstairs laundry area adds to the home's practicality.
The finished walk-out basement offers versatility and additional living space. With its full bath, fenced patio, storage area, and a flexible room that can serve as a playroom, home office, or extra bedroom, this level is perfect for all your needs. A one-car garage provides added convenience and storage.
Don't miss this opportunity to own a home that checks all the boxes! Schedule your showing today and make this stunning townhome your own.
Location
State PA
County Montgomery
Area Upper Dublin Twp (10654)
Zoning RES
Rooms
Basement Daylight, Partial, Improved, Interior Access, Partially Finished, Rough Bath Plumb, Space For Rooms, Sump Pump, Walkout Level
Interior
Interior Features Bathroom - Soaking Tub, Bathroom - Stall Shower, Bathroom - Tub Shower, Breakfast Area, Carpet, Ceiling Fan(s), Combination Kitchen/Living, Dining Area, Family Room Off Kitchen, Floor Plan - Open, Kitchen - Eat-In, Kitchen - Island, Kitchen - Table Space, Primary Bath(s), Recessed Lighting, Skylight(s), Upgraded Countertops, Walk-in Closet(s), Wood Floors
Hot Water Natural Gas
Heating Forced Air
Cooling Central A/C
Flooring Carpet, Hardwood
Fireplaces Number 1
Inclusions washer, dryer, refrigerator - all in as-is condition
Equipment Built-In Microwave, Dishwasher, Disposal, Dryer, Freezer, Oven - Single, Oven/Range - Gas, Refrigerator, Washer, Water Heater
Fireplace Y
Appliance Built-In Microwave, Dishwasher, Disposal, Dryer, Freezer, Oven - Single, Oven/Range - Gas, Refrigerator, Washer, Water Heater
Heat Source Natural Gas
Laundry Upper Floor
Exterior
Exterior Feature Deck(s), Patio(s)
Parking Features Garage - Front Entry, Garage Door Opener, Inside Access
Garage Spaces 2.0
Water Access N
Accessibility None
Porch Deck(s), Patio(s)
Attached Garage 1
Total Parking Spaces 2
Garage Y
Building
Story 2
Foundation Other
Sewer Public Sewer
Water Public
Architectural Style Straight Thru
Level or Stories 2
Additional Building Above Grade, Below Grade
Structure Type 2 Story Ceilings,Cathedral Ceilings
New Construction N
Schools
Elementary Schools Thomas Fitzwater
Middle Schools Sandy Run
High Schools Upper Dublin
School District Upper Dublin
Others
HOA Fee Include Common Area Maintenance,Lawn Maintenance,Snow Removal
Senior Community No
Tax ID 54-00-07628-436
Ownership Fee Simple
SqFt Source Assessor
Special Listing Condition Standard


Find out why customers are choosing LPT Realty to meet their real estate needs
Learn More About LPT Realty







