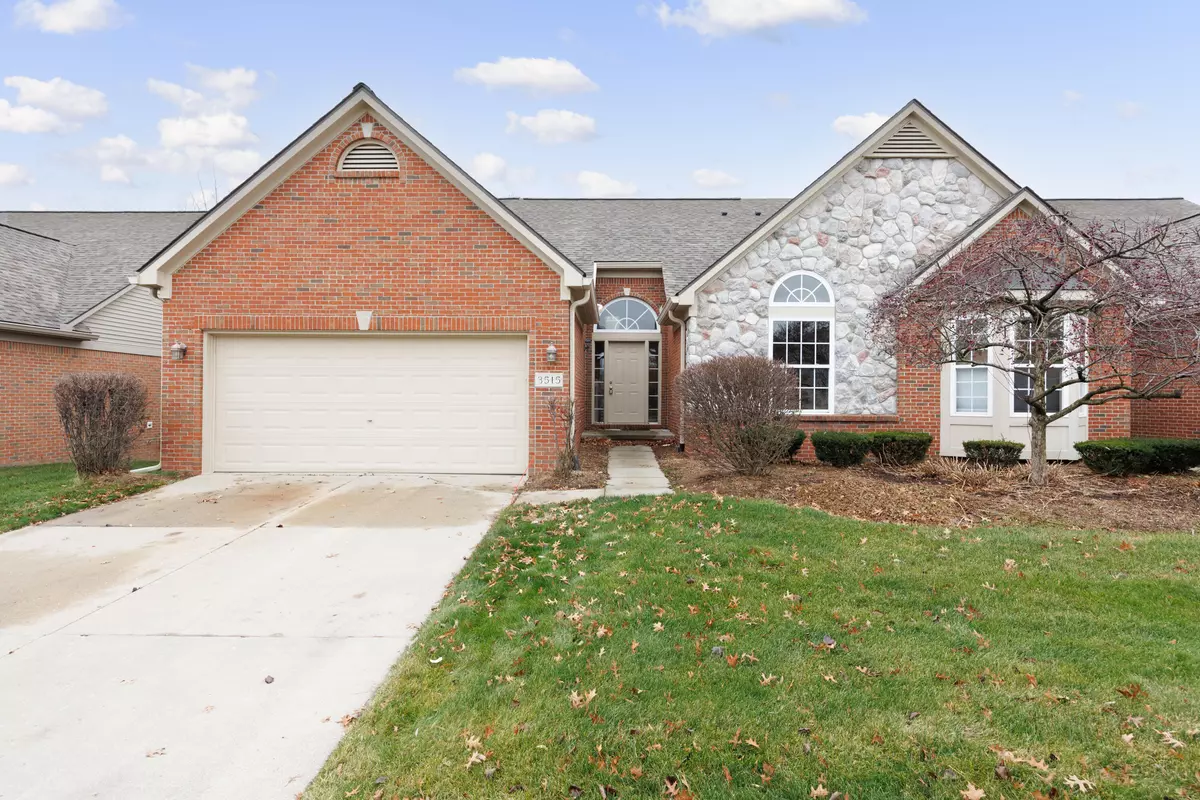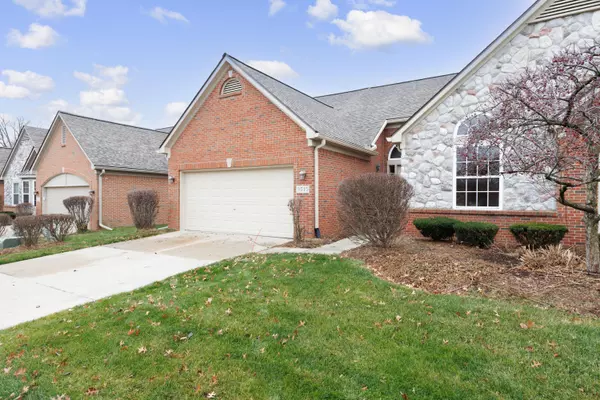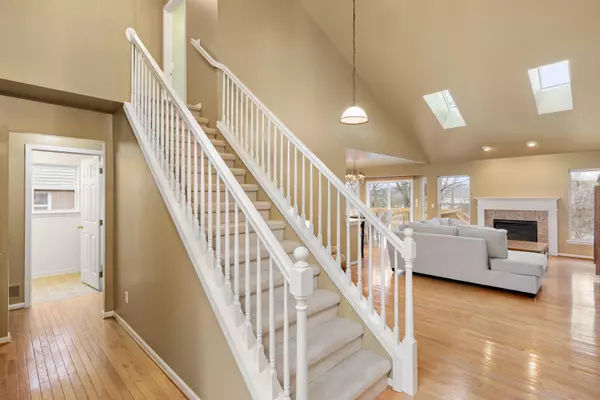3 Beds
4 Baths
1,710 SqFt
3 Beds
4 Baths
1,710 SqFt
Key Details
Property Type Condo
Sub Type Condominium
Listing Status Active
Purchase Type For Sale
Square Footage 1,710 sqft
Price per Sqft $215
Municipality Auburn Hills
Subdivision Arbor Cove Condo Occpn 1443
MLS Listing ID 24063567
Style Bungalow
Bedrooms 3
Full Baths 3
Half Baths 1
HOA Fees $375/mo
HOA Y/N true
Year Built 2005
Annual Tax Amount $2,020
Tax Year 2024
Lot Size 35.198 Acres
Acres 35.2
Property Description
Location
State MI
County Oakland
Area Oakland County - 70
Direction East off Squirrel Rd - South of Dutton Rd
Rooms
Basement Full, Walk-Out Access
Interior
Interior Features Ceiling Fan(s), Garage Door Opener, Wood Floor
Heating Forced Air
Cooling Central Air
Fireplaces Number 1
Fireplaces Type Family Room, Gas Log
Fireplace true
Window Features Skylight(s)
Appliance Refrigerator, Oven, Disposal, Dishwasher
Laundry Laundry Room, Main Level
Exterior
Exterior Feature Balcony, Porch(es), Deck(s)
Parking Features Garage Faces Front, Garage Door Opener, Attached
Garage Spaces 2.0
Utilities Available Cable Connected, Public Water, Public Sewer
View Y/N No
Street Surface Paved
Garage Yes
Building
Lot Description Sidewalk
Story 2
Sewer Public Sewer
Water Public
Architectural Style Bungalow
Structure Type Brick
New Construction No
Schools
Elementary Schools Rogers
Middle Schools Pontiac Middle
High Schools Pontiac High
School District Pontiac
Others
HOA Fee Include Water,Snow Removal,Sewer,Lawn/Yard Care
Tax ID 14-01-252-004
Acceptable Financing Cash, Conventional
Listing Terms Cash, Conventional
Find out why customers are choosing LPT Realty to meet their real estate needs
Learn More About LPT Realty







