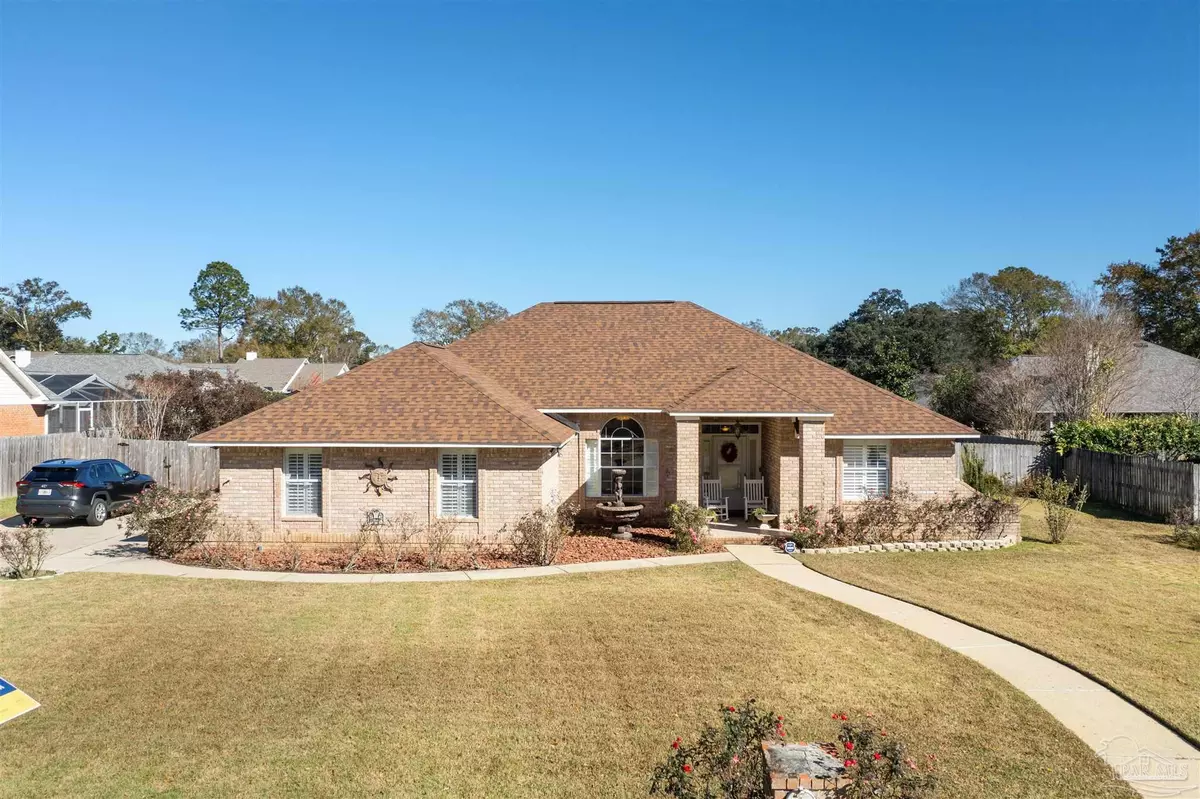3 Beds
2 Baths
1,947 SqFt
3 Beds
2 Baths
1,947 SqFt
Key Details
Property Type Single Family Home
Sub Type Single Family Residence
Listing Status Contingent
Purchase Type For Sale
Square Footage 1,947 sqft
Price per Sqft $205
Subdivision Grand Oaks Farm
MLS Listing ID 656426
Style Traditional
Bedrooms 3
Full Baths 2
HOA Fees $250/ann
HOA Y/N Yes
Originating Board Pensacola MLS
Year Built 1992
Property Description
Location
State FL
County Escambia
Zoning County,Deed Restrictions,Res Single
Rooms
Other Rooms Workshop/Storage
Dining Room Breakfast Bar, Breakfast Room/Nook, Formal Dining Room
Kitchen Updated, Pantry
Interior
Interior Features Baseboards, Cathedral Ceiling(s), Ceiling Fan(s), Crown Molding, High Speed Internet, Walk-In Closet(s), Office/Study
Heating Central
Cooling Central Air, Ceiling Fan(s)
Flooring Carpet, Simulated Wood
Fireplace true
Appliance Electric Water Heater, Built In Microwave, Dishwasher, Disposal
Exterior
Exterior Feature Sprinkler
Parking Features 2 Car Garage, Side Entrance, Garage Door Opener
Garage Spaces 2.0
Fence Back Yard, Privacy
Pool In Ground
Utilities Available Cable Available
View Y/N No
Roof Type Shingle
Total Parking Spaces 2
Garage Yes
Building
Lot Description Interior Lot
Faces North on Hwy 29, Left/west on North Tate Rd, Right on Tate Rd, Left on Swift Creek Dr, Right on Brandermill. House will be on right.
Story 1
Water Public
Structure Type Brick,Frame
New Construction No
Others
HOA Fee Include Association,Deed Restrictions
Tax ID 251N311000014003
Security Features Security System
Find out why customers are choosing LPT Realty to meet their real estate needs
Learn More About LPT Realty







