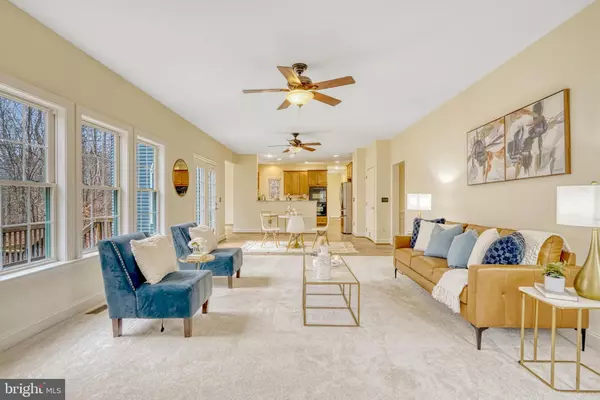4 Beds
5 Baths
4,728 SqFt
4 Beds
5 Baths
4,728 SqFt
Key Details
Property Type Single Family Home
Sub Type Detached
Listing Status Under Contract
Purchase Type For Sale
Square Footage 4,728 sqft
Price per Sqft $206
Subdivision Classic Hollow
MLS Listing ID VAPW2084142
Style Colonial,Victorian
Bedrooms 4
Full Baths 4
Half Baths 1
HOA Y/N N
Abv Grd Liv Area 3,778
Originating Board BRIGHT
Year Built 2006
Annual Tax Amount $8,499
Tax Year 2024
Lot Size 4.288 Acres
Acres 4.29
Property Description
With generous living spaces, this home is perfect for entertaining or simply enjoying quiet moments surrounded by nature. The expansive backyard is ideal for outdoor gatherings, gardening, or exploring your own wooded sanctuary. Conveniently located yet tucked away, this property offers the best of both worlds.
Don't miss the opportunity to own this extraordinary home and create your private oasis!
Location
State VA
County Prince William
Zoning SR1
Rooms
Basement Full, Connecting Stairway, Walkout Level, Windows, Rear Entrance, Poured Concrete, Outside Entrance, Interior Access, Improved, Fully Finished
Interior
Interior Features Bathroom - Tub Shower, Bathroom - Walk-In Shower, Breakfast Area, Carpet, Bathroom - Jetted Tub, Dining Area, Crown Moldings, Floor Plan - Open, Formal/Separate Dining Room, Kitchen - Gourmet, Pantry, Kitchen - Island, Recessed Lighting, Wood Floors, Primary Bath(s), Upgraded Countertops
Hot Water Natural Gas, Instant Hot Water, Tankless
Cooling Central A/C
Flooring Ceramic Tile, Hardwood, Carpet, Luxury Vinyl Plank
Fireplaces Number 1
Fireplaces Type Stone, Gas/Propane
Inclusions ATV/Snow Plow
Equipment Cooktop, Dishwasher, Disposal, Oven - Double, Oven - Wall, Refrigerator, Oven/Range - Gas, Water Heater - Tankless
Fireplace Y
Appliance Cooktop, Dishwasher, Disposal, Oven - Double, Oven - Wall, Refrigerator, Oven/Range - Gas, Water Heater - Tankless
Heat Source Natural Gas
Laundry Hookup
Exterior
Exterior Feature Deck(s), Porch(es), Wrap Around
Parking Features Garage - Side Entry, Garage Door Opener, Oversized
Garage Spaces 6.0
Water Access N
View Trees/Woods
Roof Type Architectural Shingle
Accessibility None
Porch Deck(s), Porch(es), Wrap Around
Attached Garage 2
Total Parking Spaces 6
Garage Y
Building
Lot Description Backs to Trees, Partly Wooded, Private, Rear Yard, Trees/Wooded
Story 3
Foundation Concrete Perimeter
Sewer Septic = # of BR
Water Well
Architectural Style Colonial, Victorian
Level or Stories 3
Additional Building Above Grade, Below Grade
Structure Type Tray Ceilings
New Construction N
Schools
Elementary Schools Marshall
Middle Schools Benton
High Schools Charles J. Colgan Senior
School District Prince William County Public Schools
Others
Senior Community No
Tax ID 7893-02-9287
Ownership Fee Simple
SqFt Source Assessor
Acceptable Financing Conventional, FHA, VA, Cash
Listing Terms Conventional, FHA, VA, Cash
Financing Conventional,FHA,VA,Cash
Special Listing Condition Standard

Find out why customers are choosing LPT Realty to meet their real estate needs
Learn More About LPT Realty







