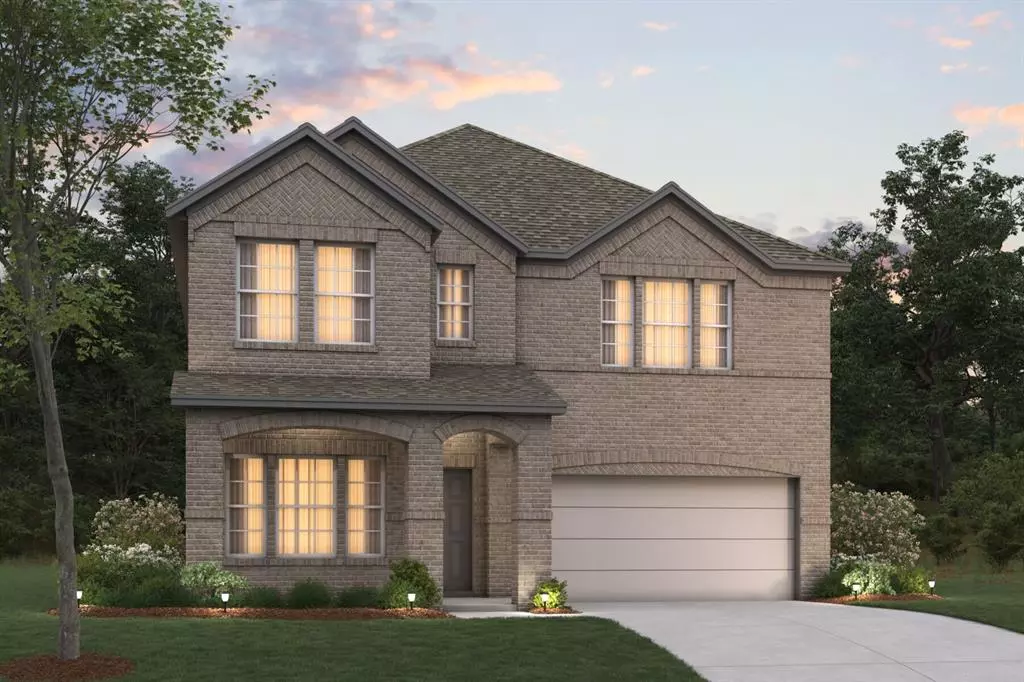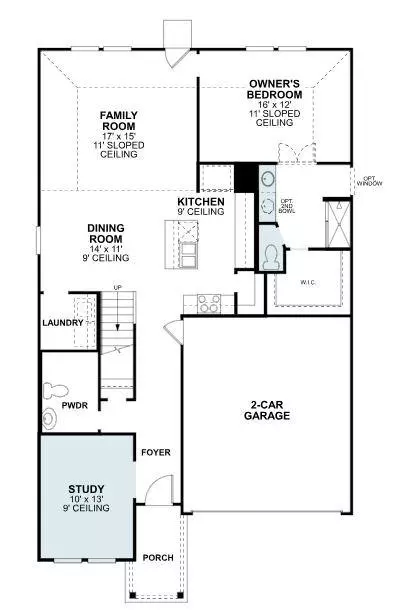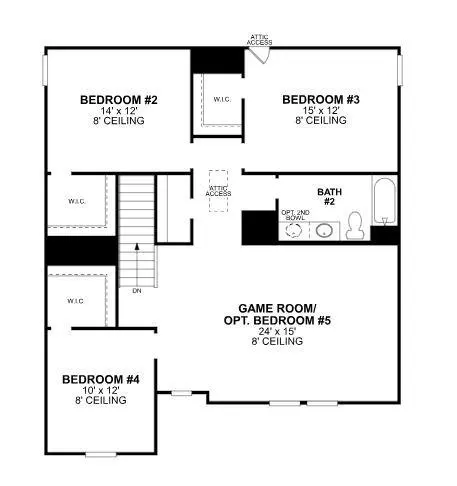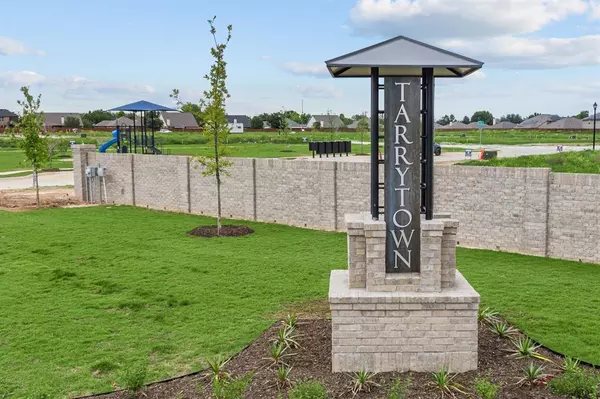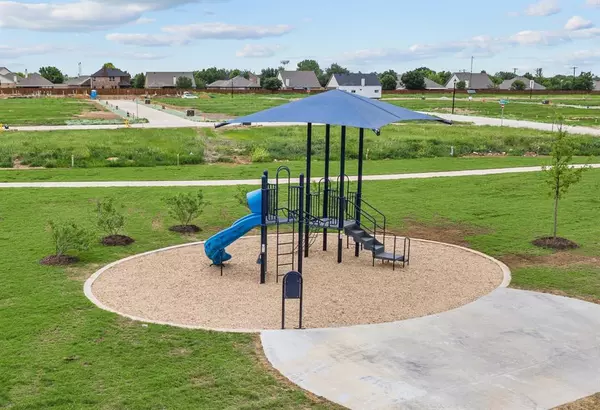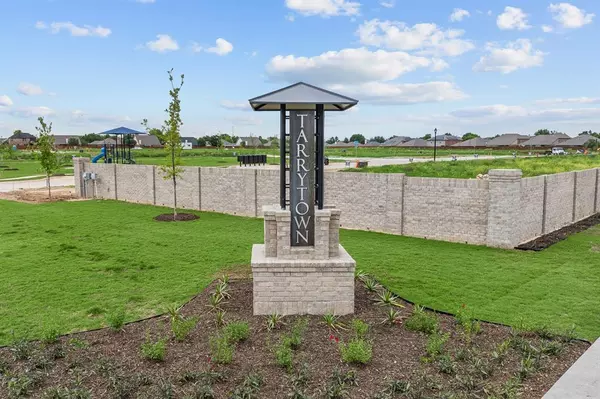4 Beds
3 Baths
2,687 SqFt
4 Beds
3 Baths
2,687 SqFt
Key Details
Property Type Single Family Home
Sub Type Single Family Residence
Listing Status Active
Purchase Type For Sale
Square Footage 2,687 sqft
Price per Sqft $143
Subdivision Tarrytown
MLS Listing ID 20800429
Style Traditional
Bedrooms 4
Full Baths 2
Half Baths 1
HOA Fees $850/ann
HOA Y/N Mandatory
Year Built 2025
Lot Size 4,922 Sqft
Acres 0.113
Lot Dimensions 45x110
Property Description
Wood-look tile flooring welcomes you inside and carries you through the main living spaces. The kitchen is the heart of the home, boasting ample storage and space for meal prep thanks to granite countertops and a large center island. Stainless steel appliances further equip this space.
The luxurious owner's suite is the only bedroom on the first floor boasting maximum privacy and convenience. Double doors open up to the en-suite bathroom where you'll discover the elegance of marble-inspired tile surrounding the walk-in shower, dual sinks, and a large walk-in closet.
Upstairs resides the generously-sized game room, a full bath with dual sinks, and the remaining 3 bedrooms, all of which have a walk-in closet providing ample storage space.
Located in a sought-after community, this home offers a harmonious blend of suburban tranquility and urban convenience. Enjoy easy access to nearby amenities, schools, shopping centers, and recreational facilities, making it an ideal location for everyone to enjoy!
Schedule your visit today and experience the charm and comfort 1037 South Hill Drive has to offer!
Location
State TX
County Tarrant
Community Park, Playground, Sidewalks
Direction From Fort Worth via I-35W S: Get on TX-280 Spur. Follow I-35W S to South Fwy. Take Exit 39 from I-35W S. Follow Crowley Plover Rd - FM 1187. Turn right onto Bus Rte 1187 and the community will be on your right.
Rooms
Dining Room 1
Interior
Interior Features Cable TV Available, Decorative Lighting, Granite Counters, High Speed Internet Available, Kitchen Island, Open Floorplan, Walk-In Closet(s)
Heating Central, Natural Gas
Cooling Ceiling Fan(s), Central Air, Electric
Flooring Carpet, Ceramic Tile
Appliance Dishwasher, Disposal, Gas Range, Microwave, Tankless Water Heater, Vented Exhaust Fan, Water Filter
Heat Source Central, Natural Gas
Laundry Electric Dryer Hookup, Utility Room, Washer Hookup
Exterior
Exterior Feature Rain Gutters, Lighting, Private Yard
Garage Spaces 2.0
Fence Wood
Community Features Park, Playground, Sidewalks
Utilities Available City Sewer, City Water, Community Mailbox, Underground Utilities
Roof Type Composition
Total Parking Spaces 2
Garage Yes
Building
Lot Description Few Trees, Interior Lot, Landscaped, Sprinkler System, Subdivision
Story Two
Foundation Slab
Level or Stories Two
Structure Type Brick
Schools
Elementary Schools Bess Race
Middle Schools Richard Allie
High Schools Crowley
School District Crowley Isd
Others
Restrictions Deed
Ownership MI Homes
Acceptable Financing Cash, Conventional, FHA, VA Loan
Listing Terms Cash, Conventional, FHA, VA Loan
Special Listing Condition Deed Restrictions

Find out why customers are choosing LPT Realty to meet their real estate needs
Learn More About LPT Realty


