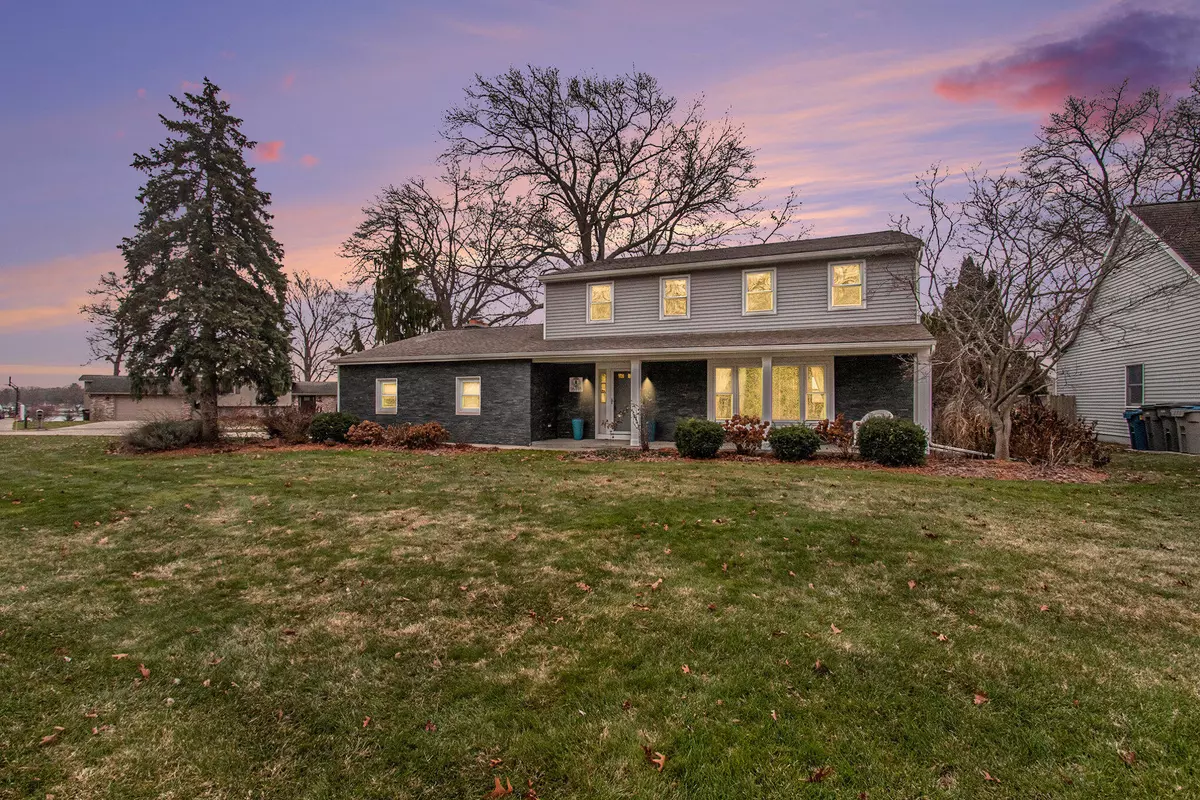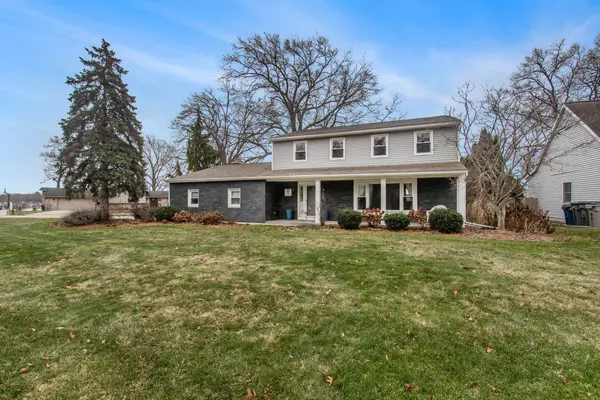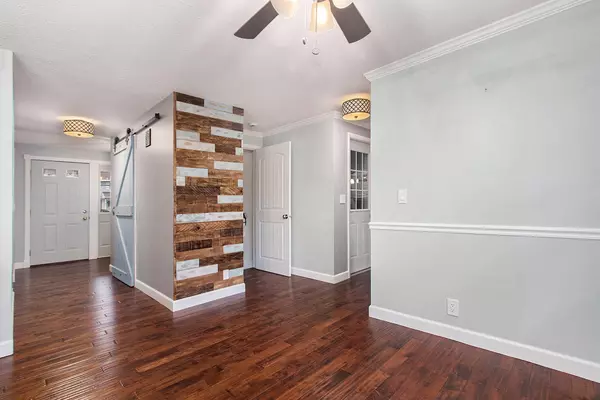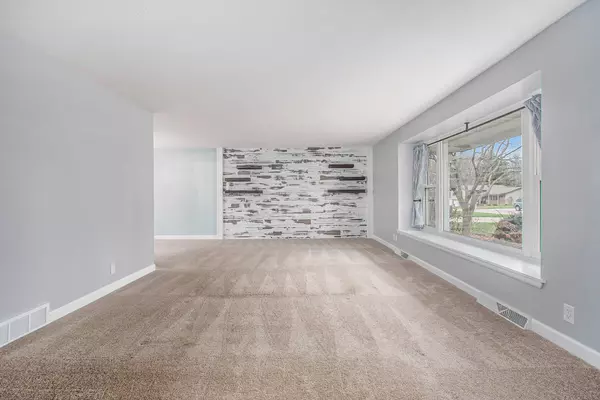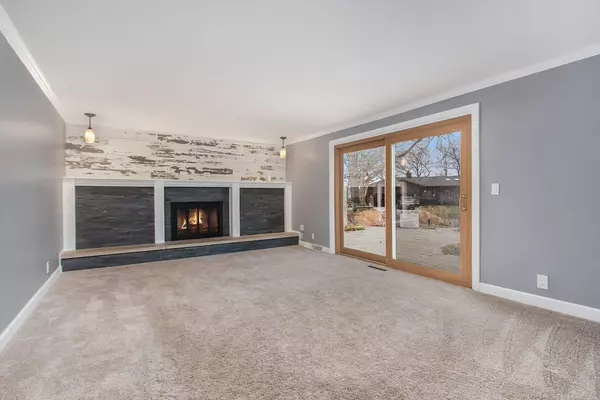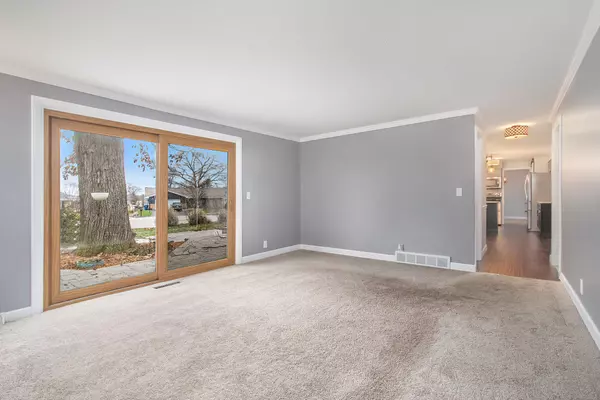
4 Beds
3 Baths
2,128 SqFt
4 Beds
3 Baths
2,128 SqFt
Key Details
Property Type Single Family Home
Sub Type Single Family Residence
Listing Status Active
Purchase Type For Sale
Square Footage 2,128 sqft
Price per Sqft $211
Municipality Ferrysburg City
MLS Listing ID 24063464
Style Traditional
Bedrooms 4
Full Baths 2
Half Baths 1
Year Built 1965
Annual Tax Amount $3,648
Tax Year 2024
Lot Size 0.257 Acres
Acres 0.26
Lot Dimensions 118.68x46.39x59.31x110.33
Property Description
This classic two-story home has been continuously updated over the past decade. The spacious main floor offers a formal living room, dining room, eat-in kitchen, family room (with hardwood floors beneath the carpet), and laundry room. Beautiful birchwood floors, solid surface countertops, and a wood-burning fireplace create a warm and inviting atmosphere. Sliders lead you out onto the professionally done hardscape patio and landscaping to enjoy those summer nights. Upstairs, discover four bedrooms, three with hardwood floors beneath the carpet, and two upgraded bathrooms featuring tile and granite. Immerse yourself in the tranquility of Spring Lake views from both inside and out. Nestled at the end of a quiet cul-de-sac, this home offers the perfect blend of comfort, style, and location. this home offers the perfect blend of comfort, style, and location.
Location
State MI
County Ottawa
Area North Ottawa County - N
Direction West Spring Lake Road to Harbor Point to Harbor View, left to house.
Rooms
Basement Full
Interior
Interior Features Ceiling Fan(s), Ceramic Floor, Garage Door Opener, Wood Floor, Eat-in Kitchen
Heating Forced Air
Cooling Central Air
Fireplaces Number 1
Fireplaces Type Family Room, Wood Burning
Fireplace true
Window Features Replacement,Window Treatments
Appliance Washer, Refrigerator, Range, Dryer, Dishwasher
Laundry Main Level
Exterior
Exterior Feature Play Equipment, Porch(es), Patio
Parking Features Garage Faces Side, Attached
Garage Spaces 2.0
Utilities Available Natural Gas Available, Electricity Available, Natural Gas Connected, Public Water, Public Sewer
View Y/N No
Garage Yes
Building
Lot Description Cul-De-Sac
Story 2
Sewer Public Sewer
Water Public
Architectural Style Traditional
Structure Type Brick,Vinyl Siding
New Construction No
Schools
School District Grand Haven
Others
Tax ID 70-03-15-228-007
Acceptable Financing Cash, FHA, VA Loan, Conventional
Listing Terms Cash, FHA, VA Loan, Conventional

Find out why customers are choosing LPT Realty to meet their real estate needs
Learn More About LPT Realty


