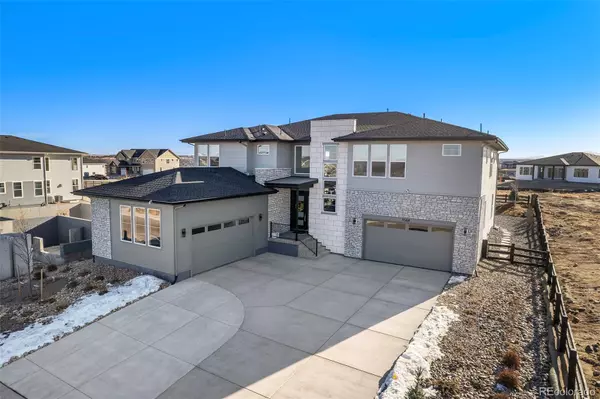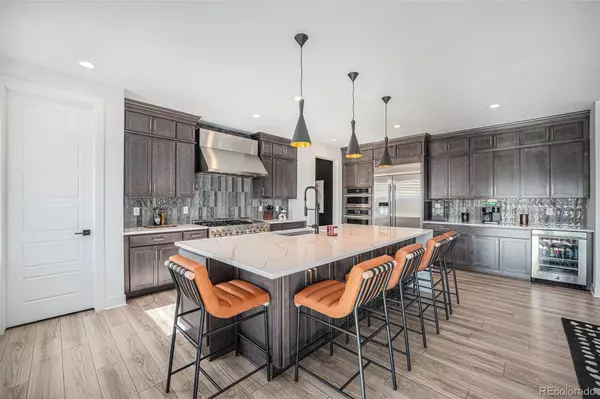5 Beds
4 Baths
4,282 SqFt
5 Beds
4 Baths
4,282 SqFt
Key Details
Property Type Single Family Home
Sub Type Single Family Residence
Listing Status Active
Purchase Type For Sale
Square Footage 4,282 sqft
Price per Sqft $397
Subdivision Macanta
MLS Listing ID 9702094
Style Traditional
Bedrooms 5
Half Baths 1
Three Quarter Bath 3
Condo Fees $100
HOA Fees $100/mo
HOA Y/N Yes
Abv Grd Liv Area 4,282
Originating Board recolorado
Year Built 2024
Annual Tax Amount $10,125
Tax Year 2024
Lot Size 0.270 Acres
Acres 0.27
Property Description
Location
State CO
County Douglas
Rooms
Basement Full, Unfinished
Main Level Bedrooms 1
Interior
Interior Features Built-in Features, Ceiling Fan(s), Eat-in Kitchen, Entrance Foyer, High Ceilings, Jack & Jill Bathroom, Kitchen Island, Open Floorplan, Pantry, Primary Suite, Quartz Counters, Radon Mitigation System, Smart Thermostat, Smoke Free, Walk-In Closet(s), Wired for Data
Heating Forced Air, Natural Gas
Cooling Central Air
Flooring Carpet, Tile, Vinyl
Fireplaces Number 1
Fireplaces Type Gas, Great Room
Fireplace Y
Appliance Cooktop, Dishwasher, Disposal, Double Oven, Dryer, Humidifier, Microwave, Oven, Range Hood, Refrigerator, Self Cleaning Oven, Sump Pump, Tankless Water Heater, Washer
Laundry In Unit
Exterior
Exterior Feature Private Yard, Rain Gutters
Garage Spaces 4.0
View Mountain(s)
Roof Type Architecural Shingle
Total Parking Spaces 4
Garage Yes
Building
Lot Description Corner Lot
Sewer Community Sewer
Water Public
Level or Stories Two
Structure Type Cement Siding,Frame,Rock,Steel
Schools
Elementary Schools Sage Canyon
Middle Schools Mesa
High Schools Douglas County
School District Douglas Re-1
Others
Senior Community No
Ownership Individual
Acceptable Financing Cash, Conventional, Jumbo, VA Loan
Listing Terms Cash, Conventional, Jumbo, VA Loan
Special Listing Condition None
Pets Allowed Yes

6455 S. Yosemite St., Suite 500 Greenwood Village, CO 80111 USA
Find out why customers are choosing LPT Realty to meet their real estate needs
Learn More About LPT Realty







