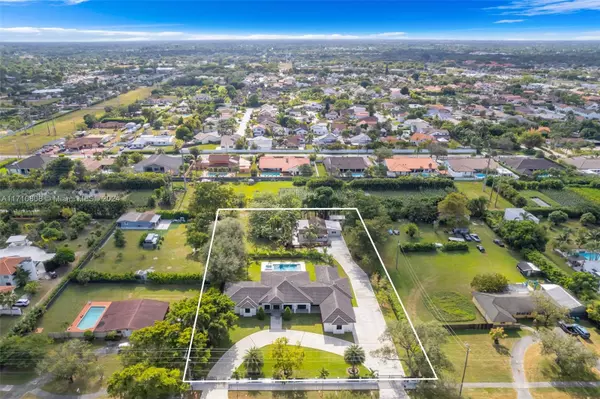
7 Beds
6 Baths
5,764 SqFt
7 Beds
6 Baths
5,764 SqFt
Key Details
Property Type Single Family Home
Sub Type Single Family Residence
Listing Status Active
Purchase Type For Sale
Square Footage 5,764 sqft
Price per Sqft $954
Subdivision Miller Drive Estates
MLS Listing ID A11710808
Style One Story
Bedrooms 7
Full Baths 6
Construction Status New Construction
HOA Y/N No
Year Built 2021
Annual Tax Amount $33,999
Tax Year 2024
Lot Size 1.210 Acres
Property Description
Location
State FL
County Miami-dade
Community Miller Drive Estates
Area 40
Interior
Interior Features Bedroom on Main Level, Breakfast Area, Family/Dining Room, First Floor Entry, Garden Tub/Roman Tub, Kitchen Island, Living/Dining Room, Vaulted Ceiling(s), Walk-In Closet(s)
Heating Central
Cooling Central Air, Ceiling Fan(s)
Flooring Tile
Appliance Dryer, Dishwasher, Disposal, Microwave, Refrigerator, Washer
Exterior
Exterior Feature Barbecue, Fruit Trees, Security/High Impact Doors, Lighting, Outdoor Grill, Shed
Garage Spaces 2.0
Pool In Ground, Pool
Community Features Street Lights, Sidewalks
View Garden
Roof Type Spanish Tile
Garage Yes
Building
Lot Description 1-2 Acres
Faces East
Story 1
Sewer Public Sewer
Water Public
Architectural Style One Story
Additional Building Guest House, Shed(s)
Structure Type Block
Construction Status New Construction
Others
Senior Community No
Tax ID 30-40-29-002-1411
Acceptable Financing Cash, Conventional, FHA
Listing Terms Cash, Conventional, FHA

Find out why customers are choosing LPT Realty to meet their real estate needs
Learn More About LPT Realty







