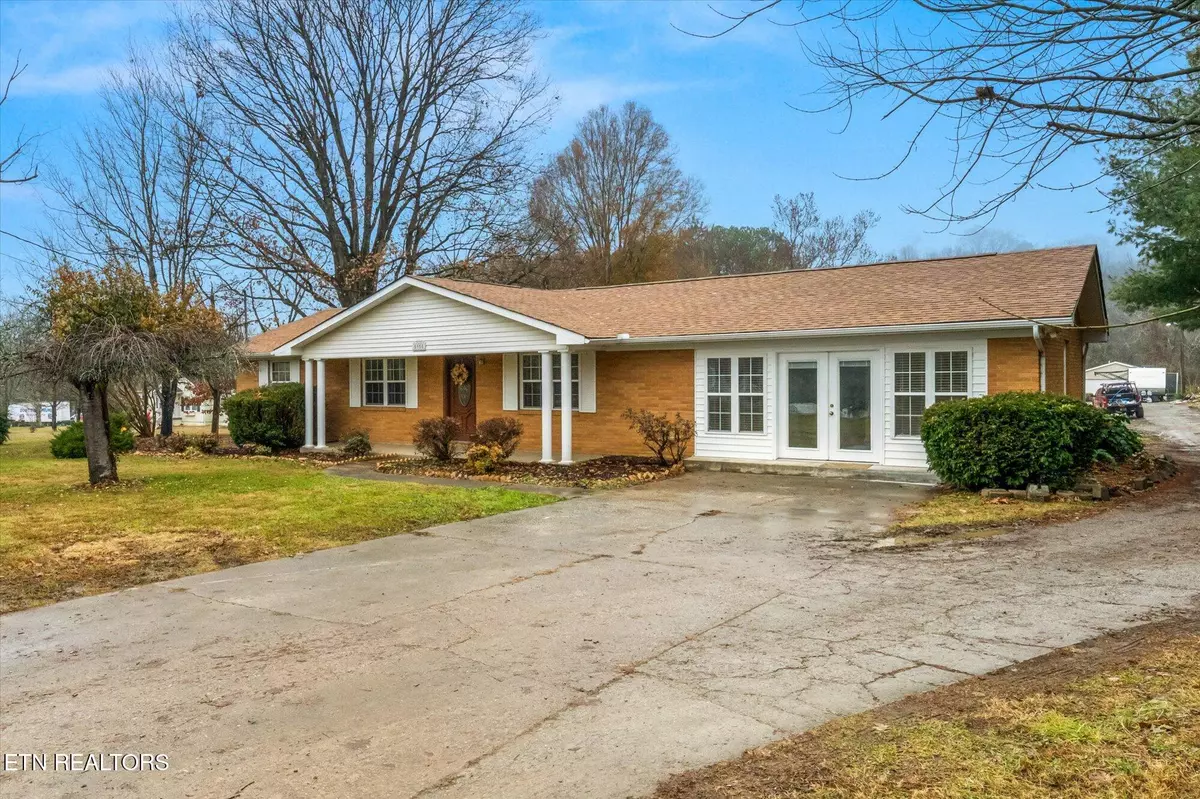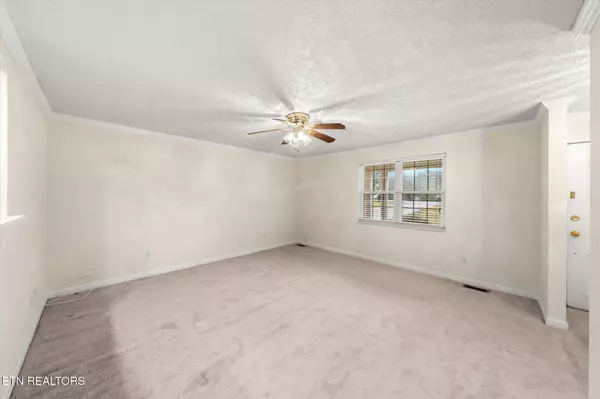
3 Beds
2 Baths
1,809 SqFt
3 Beds
2 Baths
1,809 SqFt
OPEN HOUSE
Sun Dec 22, 2:00pm - 4:00pm
Key Details
Property Type Single Family Home
Sub Type Residential
Listing Status Active
Purchase Type For Sale
Square Footage 1,809 sqft
Price per Sqft $204
Subdivision Highland Homesites Pt 25
MLS Listing ID 1285112
Style Traditional
Bedrooms 3
Full Baths 2
Originating Board East Tennessee REALTORS® MLS
Year Built 1961
Lot Size 0.880 Acres
Acres 0.88
Property Description
Welcome to this beautiful brick ranch home nestled on a specious level .88-acre lot. Offering 3 bedrooms, 2 full baths, and a host of modern upgrades, this home combines timeless charm with contemporary comfort.
Step inside to find a bright and inviting living room, perfect for relaxing or entertaining. The kitchen boasts new cabinets, gleaming granite countertops, brand-new stainless steel appliances, and durable PVC flooring that extends into the dining room and cozy den, complete with a fireplace for those chilly evenings.
Enjoy the ease of single-level living with spacious sized bedrooms. The screened-in back porch provides the perfect spot to unwind while overlooking the backyard, offering plenty of space for outdoor activities or gardening.
Additional features include:
--A brand new roof and a newer hot water heater for peace of mind.
--A spacious 3-car garage, ideal for vehicles, storage, or a workshop.
--Convenient location, just minutes from shopping, dining, and major highways for easy commuting.
This home truly has it all--space, style, and convenience. Schedule your showing today and make this charming brick ranch your forever home!
Location
State TN
County Knox County - 1
Area 0.88
Rooms
Family Room Yes
Other Rooms LaundryUtility, Bedroom Main Level, Extra Storage, Great Room, Family Room, Mstr Bedroom Main Level
Basement Crawl Space
Interior
Interior Features Pantry, Eat-in Kitchen
Heating Central, Natural Gas, Electric
Cooling Central Cooling, Ceiling Fan(s)
Flooring Laminate, Carpet, Tile
Fireplaces Number 1
Fireplaces Type Gas Log
Appliance Dishwasher, Microwave, Range, Smoke Detector
Heat Source Central, Natural Gas, Electric
Laundry true
Exterior
Exterior Feature Windows - Insulated, Porch - Covered, Porch - Screened
Parking Features Attached, Side/Rear Entry, Main Level
Garage Spaces 2.0
Garage Description Attached, SideRear Entry, Main Level, Attached
View Other
Total Parking Spaces 2
Garage Yes
Building
Lot Description Level
Faces I-40 to I-640 to Washington Pike Exit, turn LEFT onto Washington Pike. Turn RIGHT to stay on Washington Pike. Turn RIGHT onto Babelay Road. Home on LEFT.
Sewer Septic Tank
Water Public
Architectural Style Traditional
Structure Type Other,Brick,Block
Others
Restrictions Yes
Tax ID 050 097
Energy Description Electric, Gas(Natural)

Find out why customers are choosing LPT Realty to meet their real estate needs
Learn More About LPT Realty







