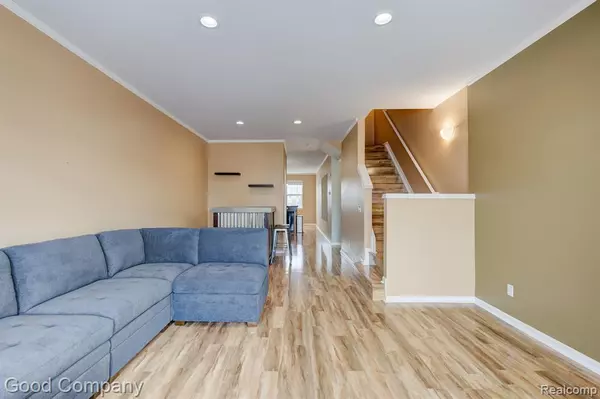2 Beds
3 Baths
1,427 SqFt
2 Beds
3 Baths
1,427 SqFt
Key Details
Property Type Condo
Sub Type Condominium
Listing Status Active
Purchase Type For Sale
Square Footage 1,427 sqft
Price per Sqft $189
Municipality Wixom
Subdivision Wixom
MLS Listing ID 20240092534
Bedrooms 2
Full Baths 2
Half Baths 1
HOA Fees $230/mo
HOA Y/N true
Originating Board Realcomp
Year Built 2006
Annual Tax Amount $4,089
Property Description
Location
State MI
County Oakland
Area Oakland County - 70
Direction South of Wixom Rd. & East of Pontiac Trail
Rooms
Basement Slab
Interior
Heating Forced Air
Cooling Central Air
Appliance Washer, Refrigerator, Oven, Microwave, Disposal, Dishwasher
Laundry Upper Level
Exterior
Exterior Feature Porch(es)
Parking Features Attached
Garage Spaces 2.0
View Y/N No
Garage Yes
Building
Story 3
Sewer Public
Water Public
Structure Type Brick,Vinyl Siding
Schools
School District Walled Lake
Others
Tax ID 1732325082
Acceptable Financing Cash, Conventional, FHA, VA Loan
Listing Terms Cash, Conventional, FHA, VA Loan
Find out why customers are choosing LPT Realty to meet their real estate needs
Learn More About LPT Realty







