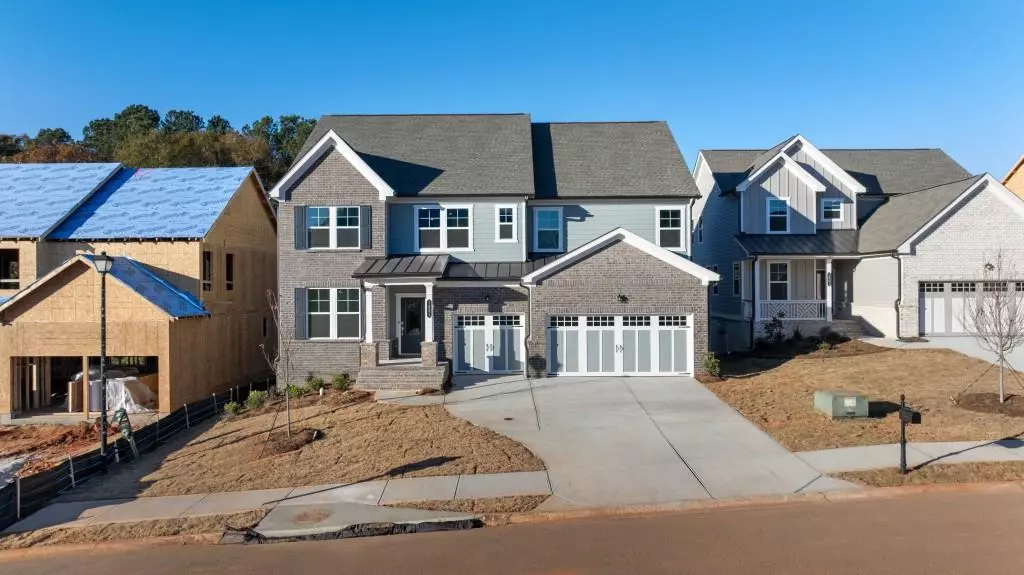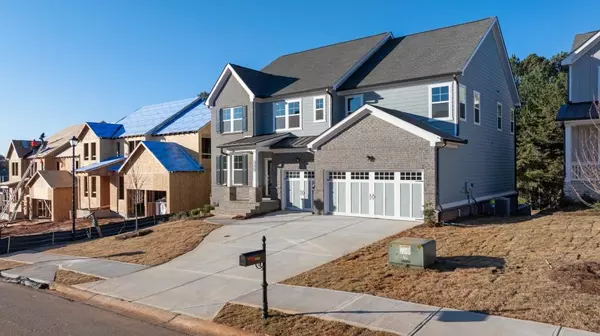5 Beds
3.5 Baths
2,970 SqFt
5 Beds
3.5 Baths
2,970 SqFt
Key Details
Property Type Single Family Home
Sub Type Single Family Residence
Listing Status Pending
Purchase Type For Sale
Square Footage 2,970 sqft
Price per Sqft $212
Subdivision Willow Creek
MLS Listing ID 7498736
Style Traditional
Bedrooms 5
Full Baths 3
Half Baths 1
Construction Status New Construction
HOA Fees $860
HOA Y/N Yes
Originating Board First Multiple Listing Service
Year Built 2024
Annual Tax Amount $1
Tax Year 2023
Lot Size 7,361 Sqft
Acres 0.169
Property Description
Location
State GA
County Oconee
Lake Name None
Rooms
Bedroom Description Other
Other Rooms None
Basement Bath/Stubbed, Exterior Entry
Main Level Bedrooms 1
Dining Room Open Concept
Interior
Interior Features High Ceilings 9 ft Main, Smart Home, Walk-In Closet(s)
Heating Electric
Cooling Electric
Flooring Carpet, Ceramic Tile, Vinyl
Fireplaces Number 1
Fireplaces Type None
Window Features None
Appliance Dishwasher, Disposal, Electric Cooktop, Electric Water Heater, Microwave, Trash Compactor
Laundry Laundry Room, Other
Exterior
Exterior Feature Private Entrance, Rain Gutters
Parking Features Driveway, Garage, Garage Door Opener, Garage Faces Front, Kitchen Level, Level Driveway
Garage Spaces 3.0
Fence None
Pool None
Community Features Clubhouse, Homeowners Assoc, Pool, Sidewalks, Street Lights, Tennis Court(s)
Utilities Available Electricity Available, Sewer Available, Underground Utilities, Water Available
Waterfront Description None
View Other
Roof Type Composition
Street Surface Paved
Accessibility None
Handicap Access None
Porch Deck, Front Porch
Private Pool false
Building
Lot Description Back Yard, Front Yard, Landscaped, Level, Wooded
Story Two
Foundation Concrete Perimeter
Sewer Public Sewer
Water Public
Architectural Style Traditional
Level or Stories Two
Structure Type Brick Front
New Construction No
Construction Status New Construction
Schools
Elementary Schools Oconee County
Middle Schools Oconee County
High Schools Oconee County
Others
HOA Fee Include Swim,Tennis
Senior Community no
Restrictions false
Tax ID B 05F 007F
Ownership Fee Simple
Acceptable Financing Cash, Conventional, VA Loan
Listing Terms Cash, Conventional, VA Loan
Financing no
Special Listing Condition None

Find out why customers are choosing LPT Realty to meet their real estate needs
Learn More About LPT Realty







