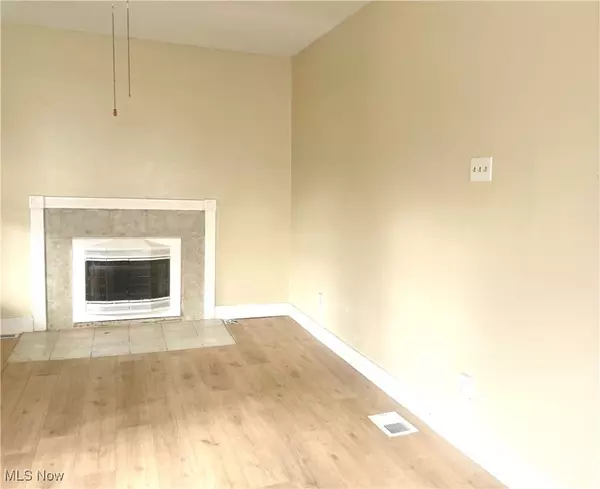
3 Beds
1 Bath
1,224 SqFt
3 Beds
1 Bath
1,224 SqFt
Key Details
Property Type Single Family Home
Sub Type Single Family Residence
Listing Status Active
Purchase Type For Sale
Square Footage 1,224 sqft
Price per Sqft $81
Subdivision Hannah K Ollom'S Sub
MLS Listing ID 5089455
Style Ranch
Bedrooms 3
Full Baths 1
Construction Status Unknown
HOA Y/N No
Abv Grd Liv Area 1,224
Total Fin. Sqft 1224
Annual Tax Amount $1,441
Tax Year 2023
Lot Size 3,920 Sqft
Acres 0.09
Property Description
Location
State OH
County Jefferson
Rooms
Basement Full, Unfinished
Main Level Bedrooms 3
Interior
Interior Features Ceiling Fan(s), Storage
Heating Baseboard, Electric, Heat Pump
Cooling Central Air, Electric
Fireplaces Number 1
Fireplaces Type Living Room
Fireplace Yes
Appliance Dishwasher, Range, Refrigerator
Laundry In Basement
Exterior
Exterior Feature Private Yard
Parking Features Shared Driveway, On Street
Fence Back Yard
Water Access Desc Public
Roof Type Metal
Porch Front Porch
Garage false
Private Pool No
Building
Entry Level One
Sewer Public Sewer
Water Public
Architectural Style Ranch
Level or Stories One
Construction Status Unknown
Schools
School District Toronto Csd - 4105
Others
Tax ID 19-02551-000
Acceptable Financing Cash, Conventional, FHA, USDA Loan, VA Loan
Listing Terms Cash, Conventional, FHA, USDA Loan, VA Loan
Special Listing Condition Standard

Find out why customers are choosing LPT Realty to meet their real estate needs
Learn More About LPT Realty







