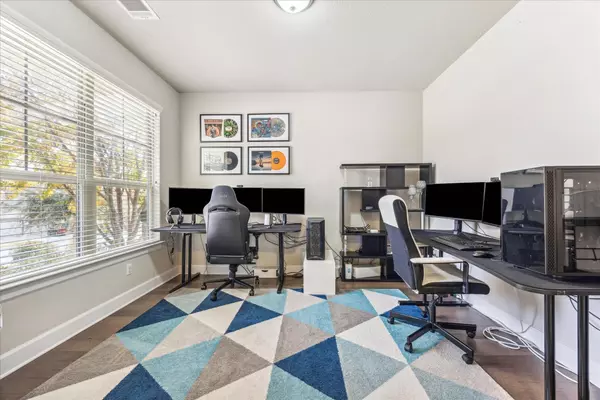
4 Beds
4 Baths
3,234 SqFt
4 Beds
4 Baths
3,234 SqFt
OPEN HOUSE
Sat Dec 21, 2:00pm - 4:00pm
Key Details
Property Type Single Family Home
Sub Type Single Family Residence
Listing Status Active
Purchase Type For Sale
Square Footage 3,234 sqft
Price per Sqft $262
Subdivision Travisso
MLS Listing ID 8990422
Bedrooms 4
Full Baths 3
Half Baths 1
HOA Fees $900/ann
HOA Y/N Yes
Originating Board actris
Year Built 2017
Annual Tax Amount $14,418
Tax Year 2020
Lot Size 9,931 Sqft
Acres 0.228
Property Description
The expansive backyard is a true highlight, backing up to a tranquil greenbelt that ensures privacy and a peaceful setting—something rare to find in this sought-after community. The large, well-kept yard features an outdoor kitchen, making it ideal for entertaining. Plus, there's plenty of room to add a pool or customize the outdoor space to suit your needs, whether for relaxation or hosting gatherings.
This home presents an exceptional opportunity in Travisso, combining a prime location, thoughtful design, and the rare bonus of extra privacy in the backyard.
Location
State TX
County Travis
Rooms
Main Level Bedrooms 1
Interior
Interior Features Ceiling Fan(s), High Ceilings, Granite Counters, Double Vanity, Gas Dryer Hookup, Entrance Foyer, French Doors, Kitchen Island, Multiple Dining Areas, Pantry, Primary Bedroom on Main, Recessed Lighting, Smart Thermostat, Soaking Tub, Walk-In Closet(s), Washer Hookup, Wired for Sound
Heating Natural Gas
Cooling Ceiling Fan(s), Electric
Flooring Carpet, Tile, Wood
Fireplaces Number 1
Fireplaces Type Gas, Gas Starter, Living Room, Stone
Fireplace No
Appliance Convection Oven, Dishwasher, Disposal, Exhaust Fan, Gas Cooktop, Microwave, Gas Oven, Double Oven, Vented Exhaust Fan, Water Heater, Water Purifier, Water Softener
Exterior
Exterior Feature Gas Grill, Gutters Partial, Outdoor Grill, Pest Tubes in Walls
Garage Spaces 3.0
Fence Back Yard, Wrought Iron
Pool None
Community Features Clubhouse, Cluster Mailbox, Common Grounds, Fitness Center, Park, Playground, Pool, Tennis Court(s), Trail(s)
Utilities Available Electricity Connected, Natural Gas Available, Sewer Connected, Water Connected
Waterfront Description None
View Park/Greenbelt, Trees/Woods
Roof Type Composition
Porch Covered, Patio
Total Parking Spaces 3
Private Pool No
Building
Lot Description Back to Park/Greenbelt, Landscaped, Sprinkler - Automatic, Sprinkler - In Front
Faces Northeast
Foundation Slab
Sewer MUD, Public Sewer
Water Public
Level or Stories Two
Structure Type Masonry – All Sides,Stone Veneer,Stucco
New Construction No
Schools
Elementary Schools Cc Mason
Middle Schools Running Brushy
High Schools Cedar Park
School District Leander Isd
Others
HOA Fee Include Common Area Maintenance
Special Listing Condition Standard

Find out why customers are choosing LPT Realty to meet their real estate needs
Learn More About LPT Realty







