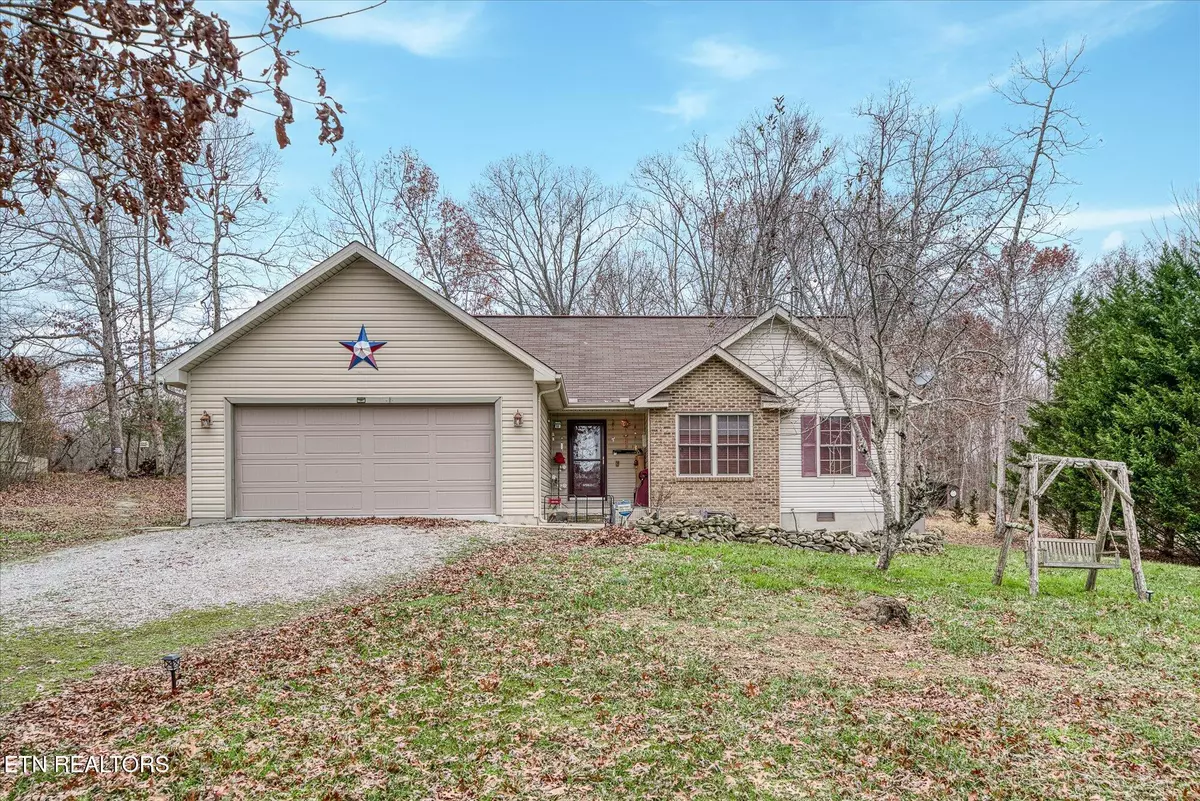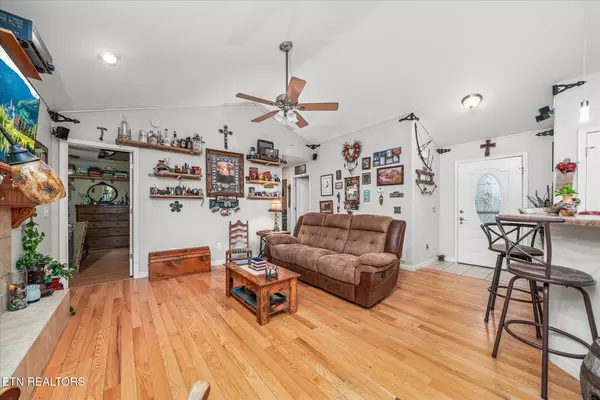
3 Beds
2 Baths
1,250 SqFt
3 Beds
2 Baths
1,250 SqFt
Key Details
Property Type Single Family Home
Sub Type Residential
Listing Status Active
Purchase Type For Sale
Square Footage 1,250 sqft
Price per Sqft $180
Subdivision Stone Cliff Acres Phv
MLS Listing ID 1284985
Style Other
Bedrooms 3
Full Baths 2
Originating Board East Tennessee REALTORS® MLS
Year Built 2009
Lot Size 1.030 Acres
Acres 1.03
Property Description
Location
State TN
County Fentress County - 43
Area 1.03
Rooms
Other Rooms LaundryUtility, Sunroom, Extra Storage, Mstr Bedroom Main Level
Basement Crawl Space
Interior
Interior Features Island in Kitchen, Pantry, Walk-In Closet(s), Eat-in Kitchen
Heating Central, Electric
Cooling Central Cooling
Flooring Hardwood, Tile
Fireplaces Number 1
Fireplaces Type Gas
Appliance Dishwasher, Microwave, Range, Refrigerator
Heat Source Central, Electric
Laundry true
Exterior
Exterior Feature Porch - Covered, Deck
Parking Features Attached
Garage Spaces 2.0
Garage Description Attached, Attached
View Country Setting, Other
Total Parking Spaces 2
Garage Yes
Building
Lot Description Corner Lot, Level
Faces From Highway 127 turn onto Roslin Road then Left onto Banner Springs Road (at Danny's Furniture) to Right onto Press Beaty Road to Right onto Georgee Road. Second Home on Right. See Sign.
Sewer Septic Tank
Water Public
Architectural Style Other
Structure Type Stone,Vinyl Siding,Block
Schools
High Schools Alvin C. York Institute
Others
Restrictions Yes
Tax ID 122 057.02
Energy Description Electric

Find out why customers are choosing LPT Realty to meet their real estate needs
Learn More About LPT Realty







