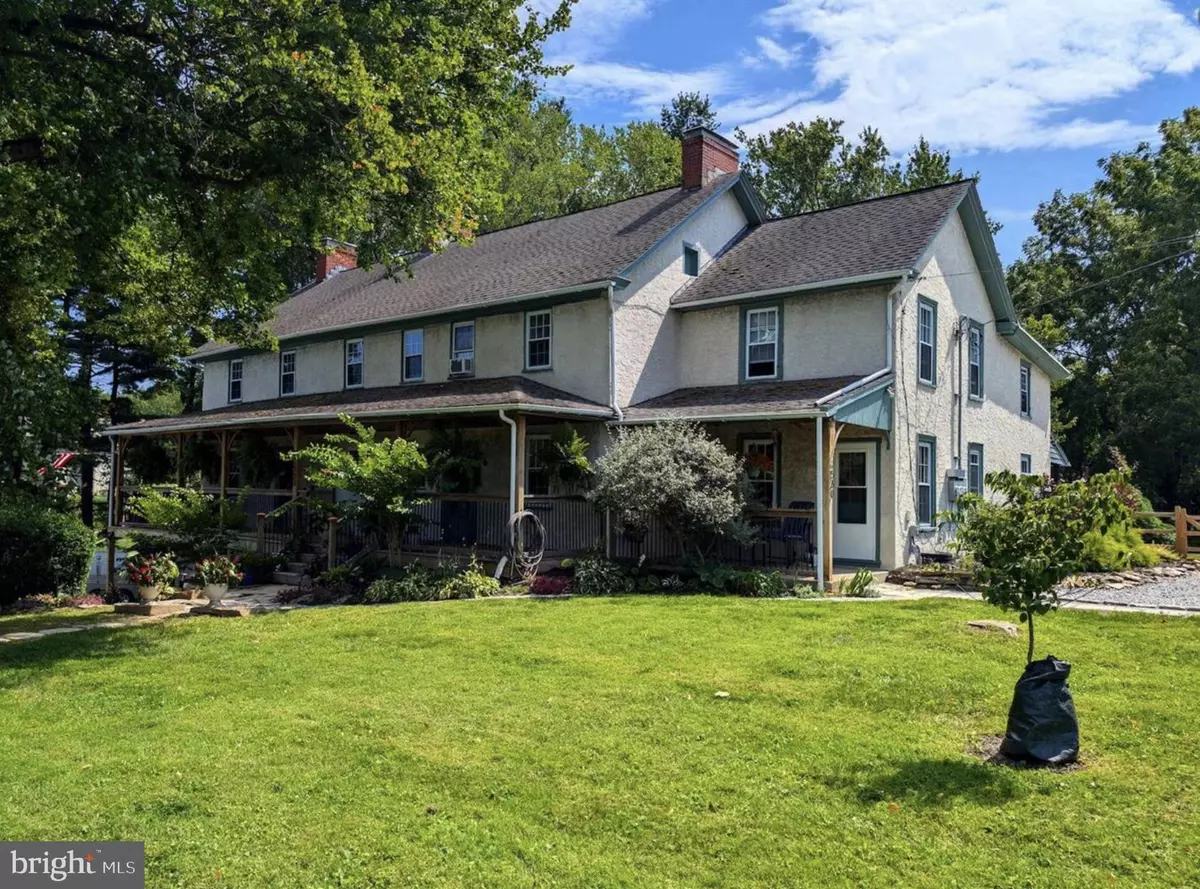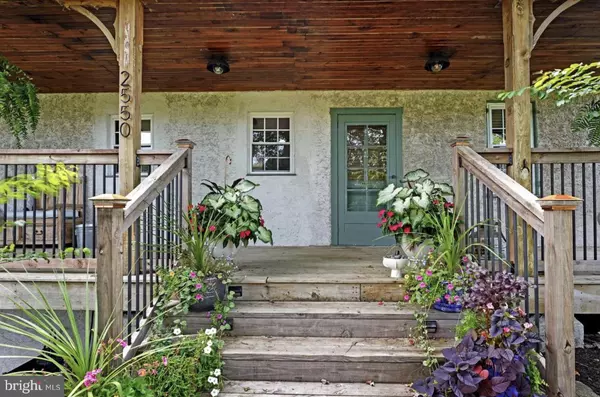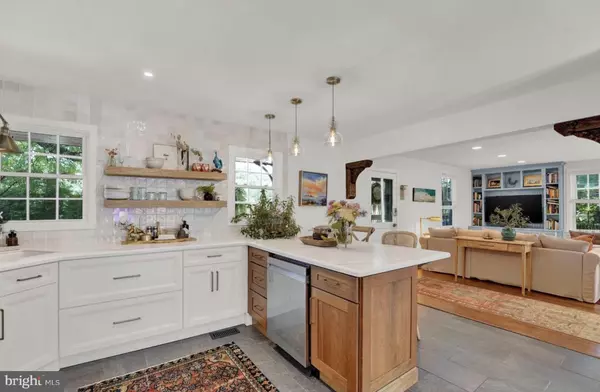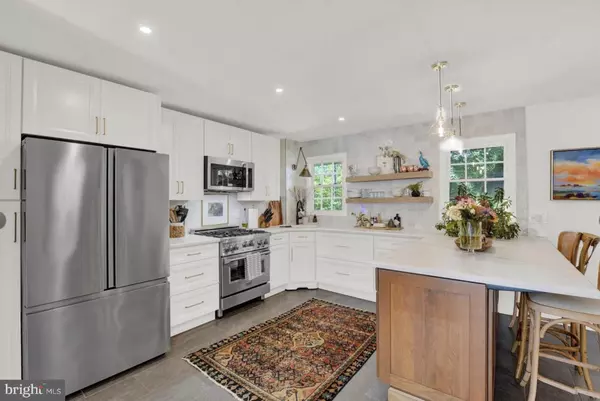
3 Beds
2 Baths
3,598 SqFt
3 Beds
2 Baths
3,598 SqFt
Key Details
Property Type Single Family Home
Sub Type Twin/Semi-Detached
Listing Status Active
Purchase Type For Rent
Square Footage 3,598 sqft
Subdivision Willow Rock
MLS Listing ID PACT2088446
Style Farmhouse/National Folk
Bedrooms 3
Full Baths 2
HOA Y/N N
Abv Grd Liv Area 3,598
Originating Board BRIGHT
Year Built 1800
Lot Size 1.500 Acres
Acres 1.5
Lot Dimensions 0.00 x 0.00
Property Description
Step into the past, reimagined for the present! Once known as the Drover's Inn, this historic property has been transformed into a luxurious retreat, where charm meets modern convenience. From extensive updates to its inviting design, this home offers a lifestyle of both style and serenity.
In the past few years, the property has been meticulously upgraded with a new HVAC system, air conditioning, electric, plumbing, a modern septic system, and energy-efficient windows and doors—combining comfort with low energy costs.
The raised front porch leads to a spacious interior featuring three bedrooms and two full bathrooms on the main level. The completely renovated kitchen is a chef's dream, boasting sleek new cabinetry, stunning countertops, and stainless-steel appliances. The dining area, with its built-in coffee station and French doors to the rear deck, is perfect for entertaining. The adjoining living room offers custom cabinetry, a cozy gas brick fireplace, and deck access, with the outdoor space overlooking a private, fenced backyard. A chic full bathroom with a glass-enclosed shower and vessel sink completes the main floor.
Upstairs, you'll find three more bedrooms and a beautifully updated full bathroom. The main bedroom wows with hardwood floors, wainscoting, recessed lighting, and a full closet. Bedroom 2 offers charm and attic access, while Bedroom 3 is ideal as a home office. The upstairs bath features a clawfoot soaking tub, a glass shower, and modern finishes.
The lower level, with walk-out access to the front and rear yards, houses the laundry, utilities, and a spacious workshop for hobbies or storage.
With a perfect blend of historic character and modern updates, this home offers a unique opportunity to live in a piece of history while enjoying every modern comfort. Schedule your showing today—this one is truly special! NO PETS
Location
State PA
County Chester
Area East Fallowfield Twp (10347)
Zoning RESIDENTIAL
Rooms
Other Rooms Dining Room, Kitchen, Family Room, Workshop
Basement Outside Entrance, Walkout Level
Interior
Hot Water Natural Gas
Heating Hot Water
Cooling None
Fireplaces Number 3
Fireplace Y
Heat Source Electric
Laundry Lower Floor
Exterior
Garage Spaces 4.0
Water Access N
Accessibility Other
Total Parking Spaces 4
Garage N
Building
Story 2
Foundation Concrete Perimeter
Sewer On Site Septic
Water Well
Architectural Style Farmhouse/National Folk
Level or Stories 2
Additional Building Above Grade, Below Grade
New Construction N
Schools
School District Coatesville Area
Others
Pets Allowed N
Senior Community No
Tax ID 47-04 -0153.0100
Ownership Other
SqFt Source Assessor
Miscellaneous Lawn Service


Find out why customers are choosing LPT Realty to meet their real estate needs
Learn More About LPT Realty







