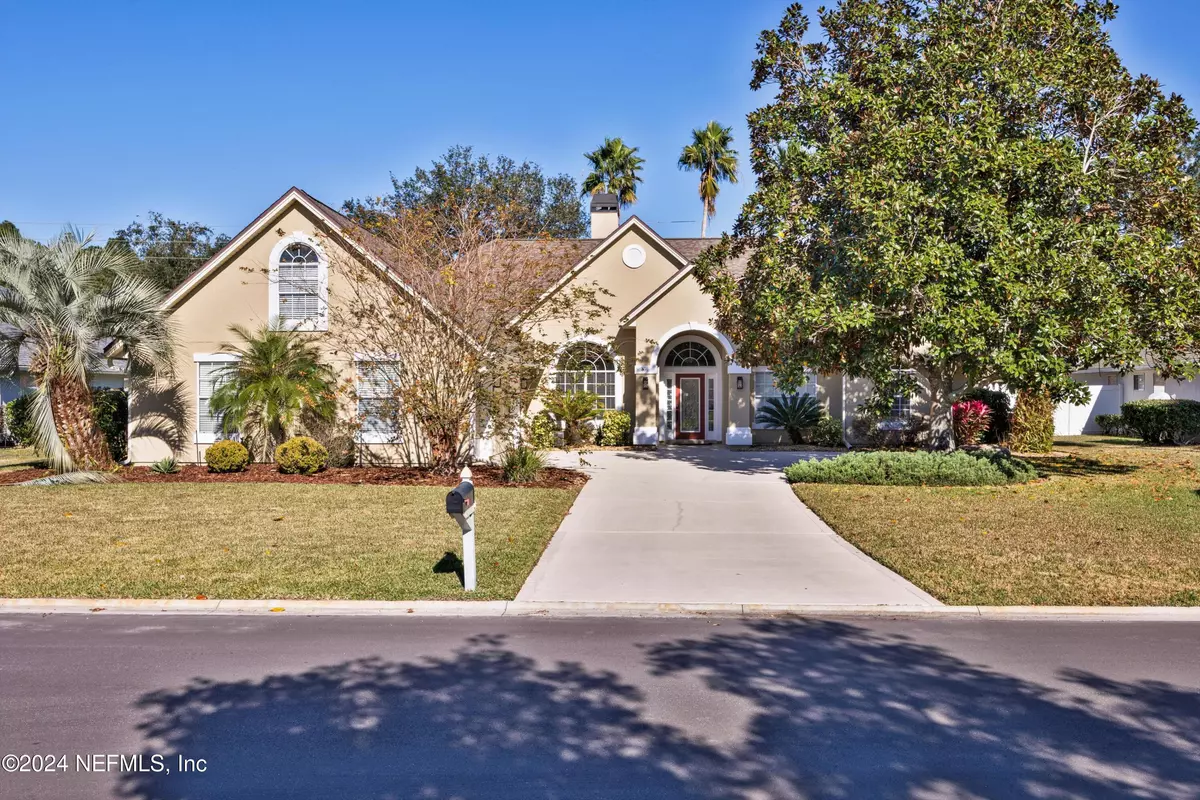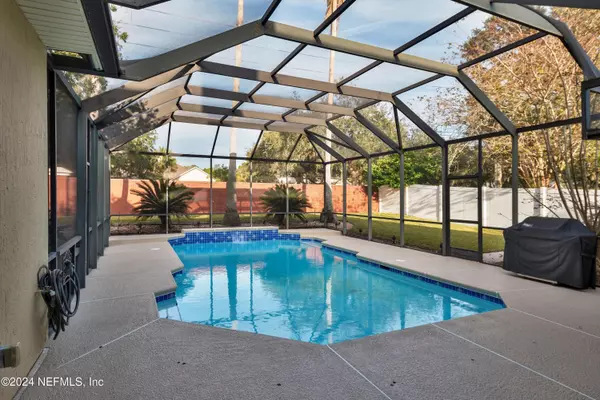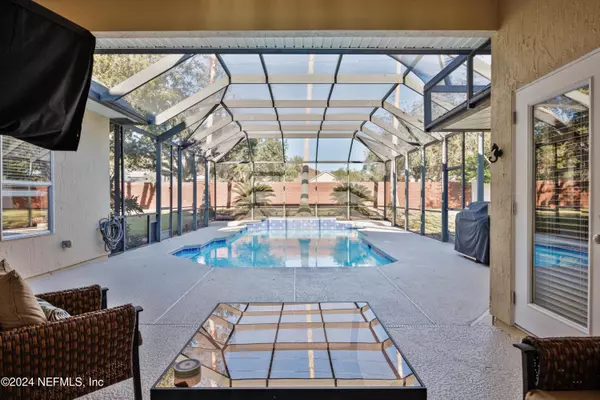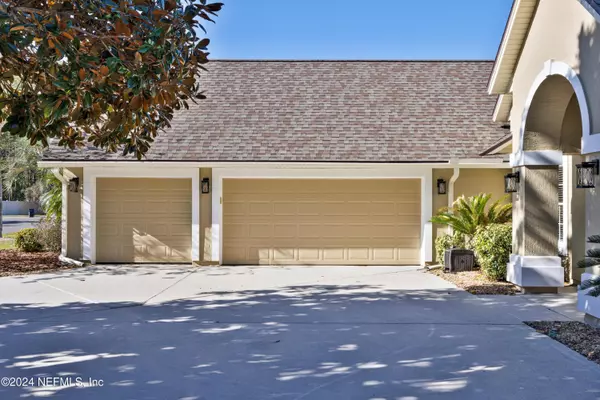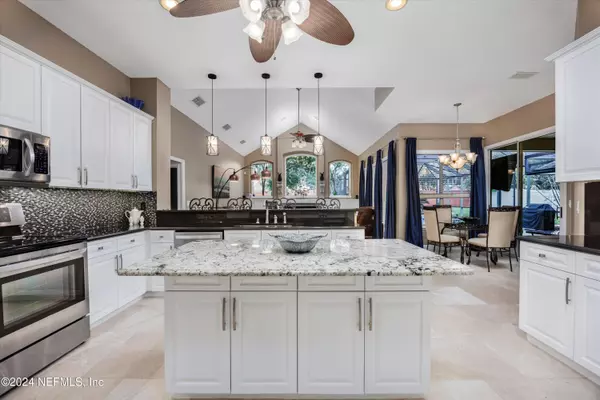4 Beds
4 Baths
3,216 SqFt
4 Beds
4 Baths
3,216 SqFt
Key Details
Property Type Single Family Home
Sub Type Single Family Residence
Listing Status Active Under Contract
Purchase Type For Sale
Square Footage 3,216 sqft
Price per Sqft $245
Subdivision Julington Creek Plan
MLS Listing ID 2060703
Style Ranch
Bedrooms 4
Full Baths 3
Half Baths 1
HOA Fees $560/ann
HOA Y/N Yes
Originating Board realMLS (Northeast Florida Multiple Listing Service)
Year Built 2000
Annual Tax Amount $6,144
Lot Size 0.360 Acres
Acres 0.36
Property Description
Location
State FL
County St. Johns
Community Julington Creek Plan
Area 301-Julington Creek/Switzerland
Direction From I-295 & San Jose, S on San Jose, to L into Julington Creek Plantation, R on Durbin Creek, R on Flora Branch, L on Twinning (The Meadows) R on Talwood Trace. Home on the right.
Interior
Interior Features Breakfast Bar, Breakfast Nook, Built-in Features, Ceiling Fan(s), Entrance Foyer, His and Hers Closets, Jack and Jill Bath, Kitchen Island, Open Floorplan, Pantry, Primary Bathroom -Tub with Separate Shower, Walk-In Closet(s)
Heating Central
Cooling Central Air
Flooring Carpet, Tile, Wood
Fireplaces Number 1
Fireplace Yes
Laundry Electric Dryer Hookup, Sink
Exterior
Parking Features Garage
Garage Spaces 3.0
Fence Brick, Vinyl
Pool In Ground, Fenced, Pool Sweep, Salt Water, Screen Enclosure, Solar Heat
Utilities Available Electricity Connected, Sewer Connected, Water Connected
Amenities Available Basketball Court, Children's Pool, Clubhouse, Dog Park, Fitness Center, Golf Course, Park, Pickleball, Playground, Tennis Court(s)
Roof Type Shingle
Total Parking Spaces 3
Garage Yes
Private Pool No
Building
Sewer Public Sewer
Water Public
Architectural Style Ranch
Structure Type Stucco
New Construction No
Schools
Elementary Schools Julington Creek
Middle Schools Fruit Cove
High Schools Creekside
Others
Senior Community No
Tax ID 2493000450
Security Features Smoke Detector(s)
Acceptable Financing Cash, Conventional, VA Loan
Listing Terms Cash, Conventional, VA Loan
Find out why customers are choosing LPT Realty to meet their real estate needs
Learn More About LPT Realty


