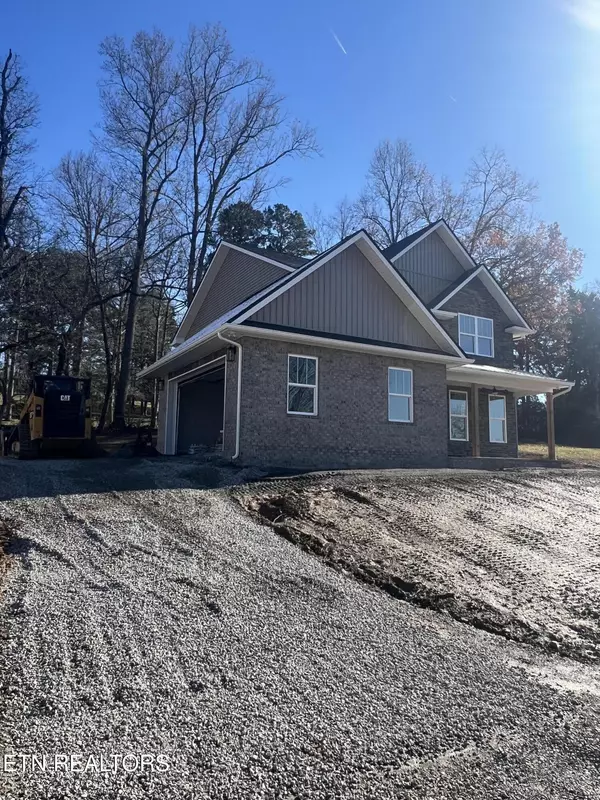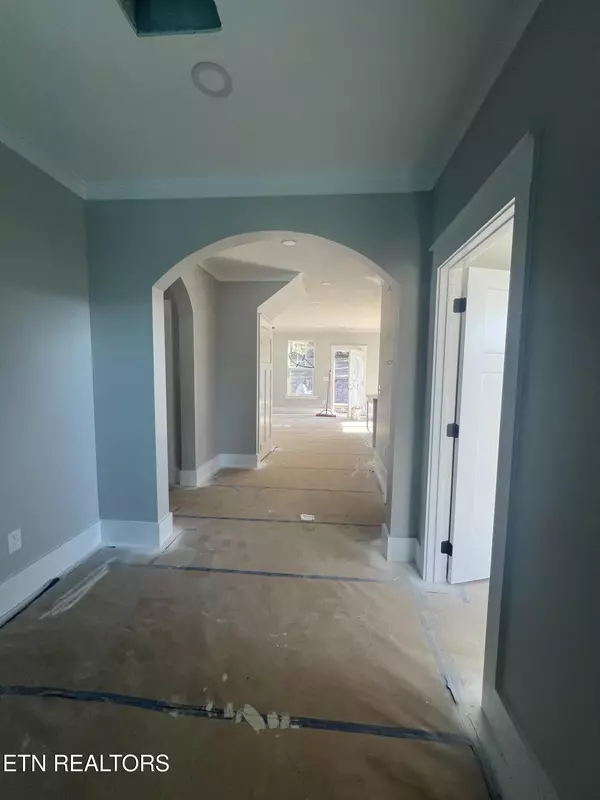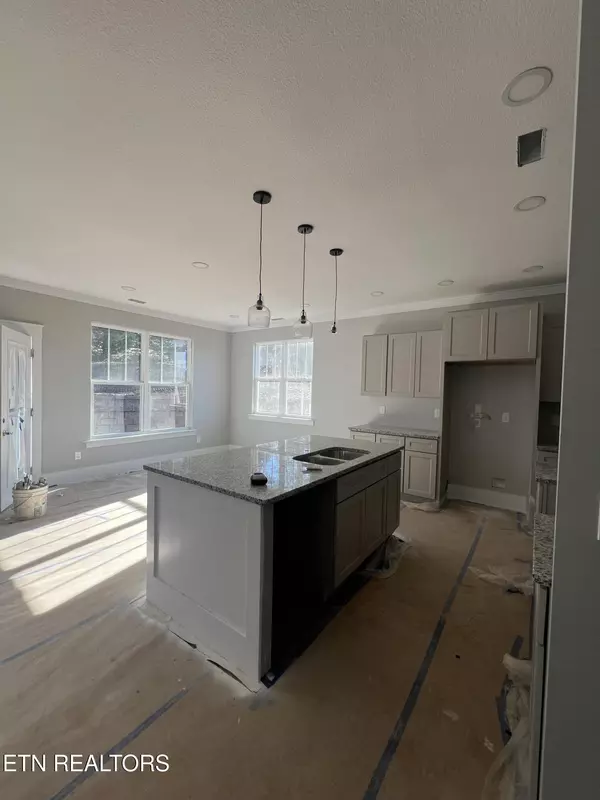
5 Beds
3 Baths
2,261 SqFt
5 Beds
3 Baths
2,261 SqFt
Key Details
Property Type Single Family Home
Sub Type Residential
Listing Status Active
Purchase Type For Sale
Square Footage 2,261 sqft
Price per Sqft $243
Subdivision Cantrell Heights S/D Unit 1
MLS Listing ID 1284854
Style Traditional
Bedrooms 5
Full Baths 2
Half Baths 1
Originating Board East Tennessee REALTORS® MLS
Year Built 2024
Lot Size 10,018 Sqft
Acres 0.23
Lot Dimensions 90 X 112 X IRR
Property Description
Location
State TN
County Knox County - 1
Area 0.23
Rooms
Other Rooms LaundryUtility, Bedroom Main Level, Extra Storage, Office, Breakfast Room
Basement Slab
Dining Room Breakfast Bar, Eat-in Kitchen, Formal Dining Area
Interior
Interior Features Cathedral Ceiling(s), Island in Kitchen, Pantry, Walk-In Closet(s), Breakfast Bar, Eat-in Kitchen
Heating Central, Electric
Cooling Central Cooling
Flooring Carpet, Hardwood, Tile
Fireplaces Type None
Appliance Dishwasher, Microwave, Range
Heat Source Central, Electric
Laundry true
Exterior
Exterior Feature Windows - Vinyl, Patio, Porch - Covered, Prof Landscaped
Parking Features Garage Door Opener, Attached, Side/Rear Entry
Garage Spaces 2.0
Garage Description Attached, SideRear Entry, Garage Door Opener, Attached
View Country Setting
Porch true
Total Parking Spaces 2
Garage Yes
Building
Lot Description Cul-De-Sac
Faces I-75 (N) to Emory Rd. (Powell Exit) and Turn (R) Then Turn (L) onto Andersonville Pk to (R) on Hill Rd. to (L) into Cantrell Heights S/D to (R) on Christine Lynnae Str. to House on (R) at Sign.
Sewer Public Sewer
Water Public
Architectural Style Traditional
Structure Type Stone,Vinyl Siding,Brick,Block,Frame
Schools
Middle Schools Halls
High Schools Halls
Others
Restrictions Yes
Tax ID 028BC004
Energy Description Electric

Find out why customers are choosing LPT Realty to meet their real estate needs
Learn More About LPT Realty







