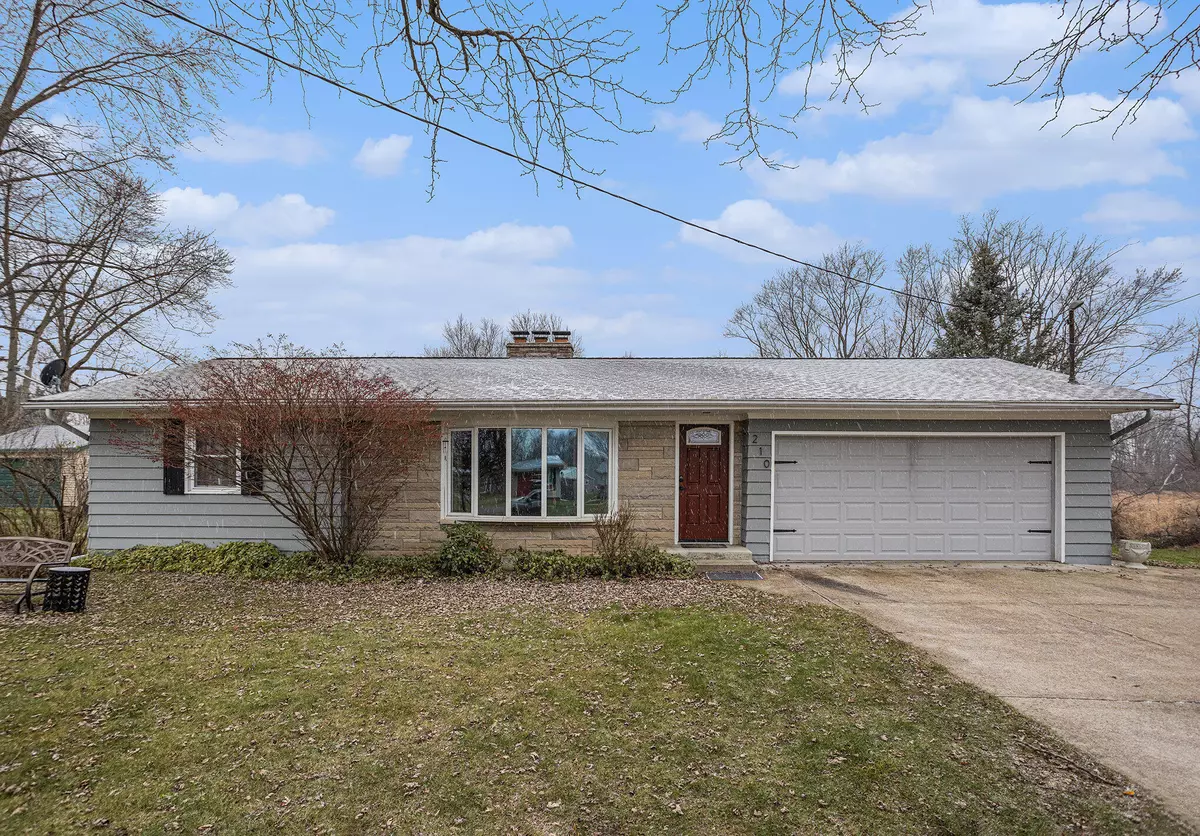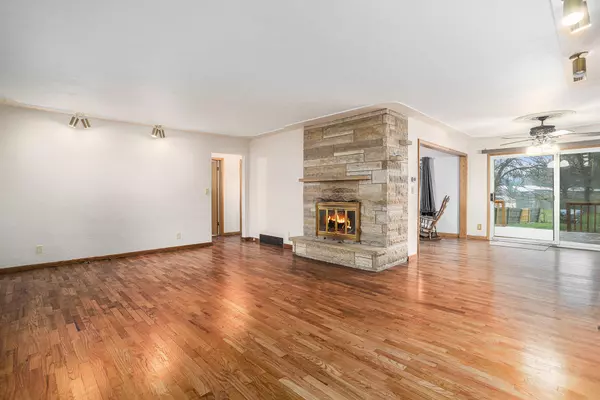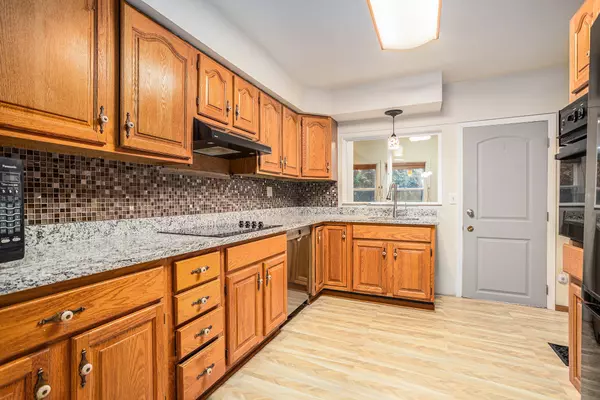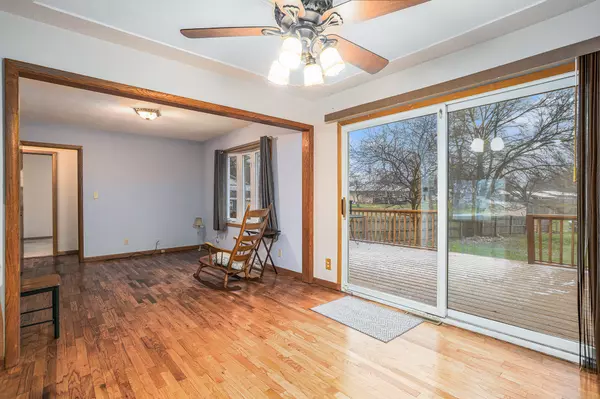
3 Beds
2 Baths
1,784 SqFt
3 Beds
2 Baths
1,784 SqFt
OPEN HOUSE
Sun Dec 15, 2:00pm - 3:30pm
Key Details
Property Type Single Family Home
Sub Type Single Family Residence
Listing Status Active
Purchase Type For Sale
Square Footage 1,784 sqft
Price per Sqft $154
Municipality Battle Creek City
MLS Listing ID 24062918
Style Ranch
Bedrooms 3
Full Baths 2
HOA Fees $50/ann
HOA Y/N true
Year Built 1959
Annual Tax Amount $5,179
Tax Year 2023
Lot Size 0.540 Acres
Acres 0.54
Lot Dimensions 137.00 ft x 172.00 ft
Property Description
Location
State MI
County Calhoun
Area Battle Creek - B
Direction Columbia and 24th St south to Charles E Pl. turn left property on the left.
Rooms
Other Rooms Second Garage
Basement Full
Interior
Interior Features Garage Door Opener, Guest Quarters
Heating Forced Air
Cooling Central Air
Fireplaces Number 2
Fireplace true
Window Features Window Treatments
Appliance Washer, Refrigerator, Range, Oven, Microwave, Dryer, Dishwasher
Laundry In Basement
Exterior
Exterior Feature Fenced Back, Deck(s)
Parking Features Garage Faces Front, Garage Door Opener, Detached, Attached
Garage Spaces 4.0
Waterfront Description Lake
View Y/N No
Garage Yes
Building
Story 1
Sewer Public Sewer
Water Public
Architectural Style Ranch
Structure Type Stone,Wood Siding
New Construction No
Schools
School District Lakeview-Calhoun Co
Others
HOA Fee Include Other
Tax ID 52-9140-19-560-0
Acceptable Financing Cash, FHA, VA Loan, MSHDA, Conventional
Listing Terms Cash, FHA, VA Loan, MSHDA, Conventional

Find out why customers are choosing LPT Realty to meet their real estate needs
Learn More About LPT Realty







