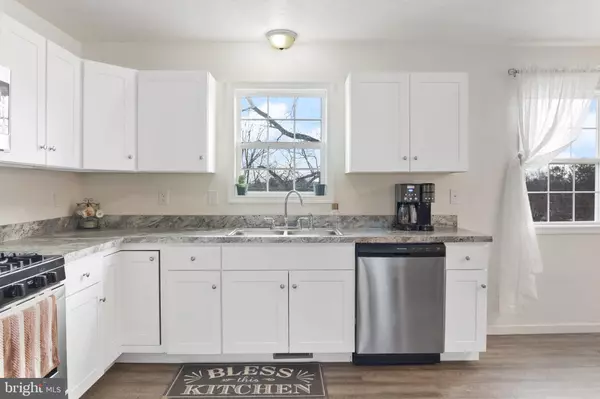
3 Beds
3 Baths
1,956 SqFt
3 Beds
3 Baths
1,956 SqFt
Key Details
Property Type Single Family Home
Sub Type Detached
Listing Status Active
Purchase Type For Sale
Square Footage 1,956 sqft
Price per Sqft $168
Subdivision West Manchester Twp
MLS Listing ID PAYK2073472
Style Split Foyer
Bedrooms 3
Full Baths 2
Half Baths 1
HOA Y/N N
Abv Grd Liv Area 1,332
Originating Board BRIGHT
Year Built 2021
Annual Tax Amount $5,426
Tax Year 2024
Lot Size 10,367 Sqft
Acres 0.24
Property Description
Step into a fully fenced backyard that offers privacy and security, complete with a large shed equipped with electricity—ideal for workshop or storage needs. Enjoy outdoor entertaining on the charming paver patio, featuring a lovely gazebo, perfect for relaxing with family and friends.
Inside, the home boasts a stylish open floor plan highlighted by elegant white kitchen cabinets and stainless steel appliances that create a bright and welcoming atmosphere. LVP flooring throughout the main floor ensures durability and ease of maintenance.
The primary bedroom features a full bathroom, providing a personal retreat within the home. The lower level enhances the livable space with a large rec room, a convenient half bath, and additional storage options. With direct access to the garage and a walkout to the backyard, this layout offers both functionality and comfort.
With its incredible curb appeal and thoughtful design, this split foyer home is a must-see. Schedule your showing today!
Location
State PA
County York
Area West Manchester Twp (15251)
Zoning R-HIGH RANCH HOUSE
Rooms
Basement Fully Finished
Main Level Bedrooms 3
Interior
Hot Water Electric
Heating Forced Air
Cooling Central A/C
Equipment Stainless Steel Appliances
Fireplace N
Appliance Stainless Steel Appliances
Heat Source Natural Gas
Laundry Main Floor
Exterior
Exterior Feature Patio(s), Roof
Parking Features Garage - Front Entry
Garage Spaces 2.0
Fence Wood
Utilities Available Electric Available, Cable TV Available, Natural Gas Available
Water Access N
Roof Type Architectural Shingle
Accessibility None
Porch Patio(s), Roof
Attached Garage 2
Total Parking Spaces 2
Garage Y
Building
Story 2
Foundation Concrete Perimeter
Sewer Public Sewer
Water Public
Architectural Style Split Foyer
Level or Stories 2
Additional Building Above Grade, Below Grade
Structure Type Dry Wall
New Construction N
Schools
School District West York Area
Others
Senior Community No
Tax ID 51-000-04-0142-B0-00000
Ownership Fee Simple
SqFt Source Assessor
Acceptable Financing Cash, Conventional, FHA, VA
Listing Terms Cash, Conventional, FHA, VA
Financing Cash,Conventional,FHA,VA
Special Listing Condition Standard


Find out why customers are choosing LPT Realty to meet their real estate needs
Learn More About LPT Realty







