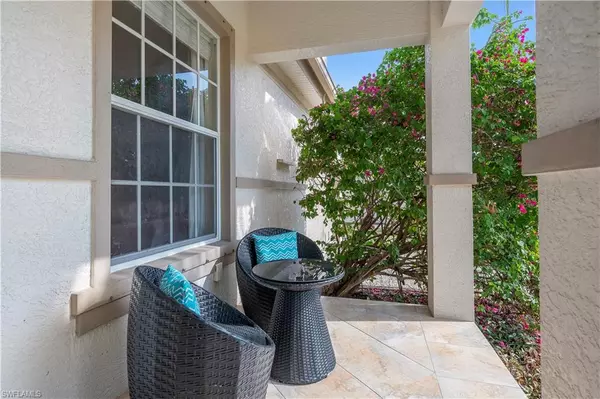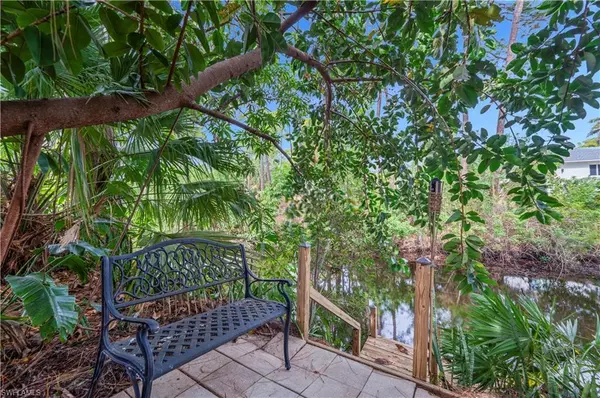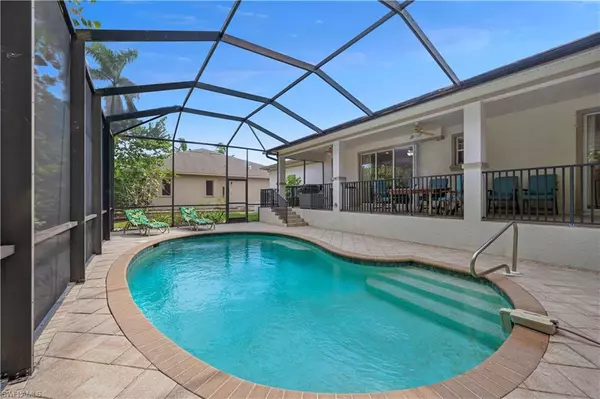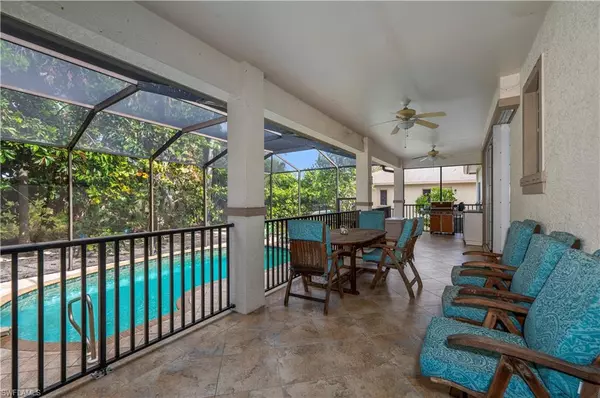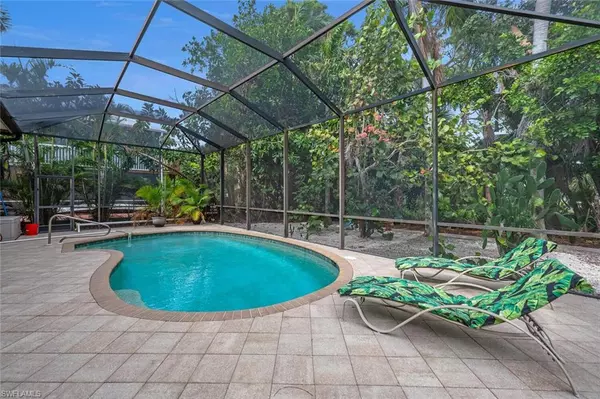3 Beds
2 Baths
1,204 SqFt
3 Beds
2 Baths
1,204 SqFt
Key Details
Property Type Single Family Home
Sub Type Ranch,Single Family Residence
Listing Status Active
Purchase Type For Sale
Square Footage 1,204 sqft
Price per Sqft $497
Subdivision Bonita Springs
MLS Listing ID 224092181
Bedrooms 3
Full Baths 2
HOA Y/N No
Originating Board Naples
Year Built 2011
Annual Tax Amount $7,013
Tax Year 2023
Lot Size 0.254 Acres
Acres 0.254
Property Description
Inside, you'll find spacious living areas with tile flooring throughout—no carpet! The bright, open-concept design creates a welcoming atmosphere, ideal for both relaxation and entertaining. The kitchen features modern finishes and ample counter space, perfect for the home chef.
Step outside to enjoy Florida's sunshine on your front porch or private 2 tiered pool deck, surrounded by lush landscaping. The heated saltwater pool is perfect for year-round swimming, and the screened-in enclosure ensures you can enjoy the outdoors in comfort. For water and adventure lovers, this home offers a small private dock directly on your backyard canal, complete with access to explore the small canals on your way to the Imperial River and Estero Bay by kayak, paddle board, canoe. A nature lovers retreat!
This home is ideally located near shopping, dining, beaches, and parks, offering a peaceful retreat with convenient access to all that Bonita Springs has to offer.
Don't miss this exceptional opportunity to live your Florida lifestyle! Well water/irrigation
Location
State FL
County Lee
Area Bonita Springs
Zoning TFC2
Rooms
Bedroom Description First Floor Bedroom,Master BR Ground
Dining Room Breakfast Bar, Dining - Family
Interior
Interior Features Built-In Cabinets, Smoke Detectors, Volume Ceiling, Window Coverings
Heating Central Electric
Flooring Tile
Equipment Auto Garage Door, Dishwasher, Dryer, Microwave, Range, Refrigerator/Freezer, Self Cleaning Oven, Smoke Detector, Washer
Furnishings Negotiable
Fireplace No
Window Features Window Coverings
Appliance Dishwasher, Dryer, Microwave, Range, Refrigerator/Freezer, Self Cleaning Oven, Washer
Heat Source Central Electric
Exterior
Exterior Feature Dock Included, Wooden Dock, Screened Lanai/Porch, Outdoor Shower
Parking Features Attached
Garage Spaces 2.0
Pool Below Ground, Concrete, Equipment Stays, Electric Heat, Salt Water, Screen Enclosure
Community Features Street Lights
Amenities Available Streetlight
Waterfront Description Canal Front
View Y/N Yes
View Canal, Trees/Woods
Roof Type Shingle
Porch Deck
Total Parking Spaces 2
Garage Yes
Private Pool Yes
Building
Lot Description Regular
Building Description Concrete Block,Stucco, DSL/Cable Available
Story 1
Water Central
Architectural Style Ranch, Single Family
Level or Stories 1
Structure Type Concrete Block,Stucco
New Construction No
Others
Pets Allowed Yes
Senior Community No
Tax ID 32-47-25-B3-03208.0090
Ownership Single Family
Security Features Smoke Detector(s)

Find out why customers are choosing LPT Realty to meet their real estate needs
Learn More About LPT Realty



