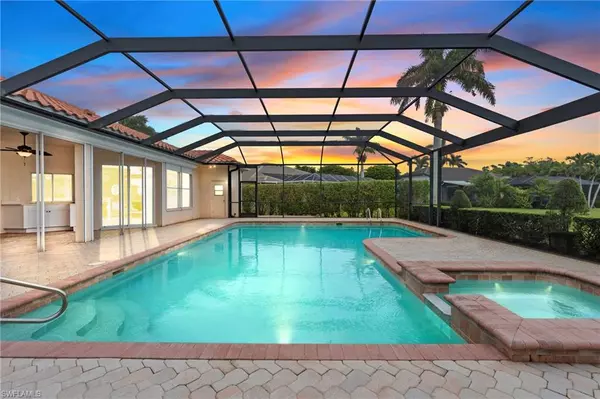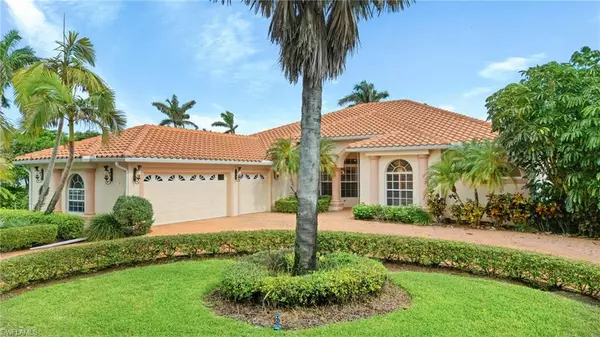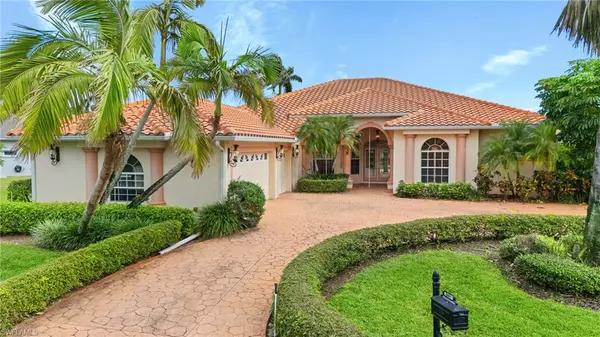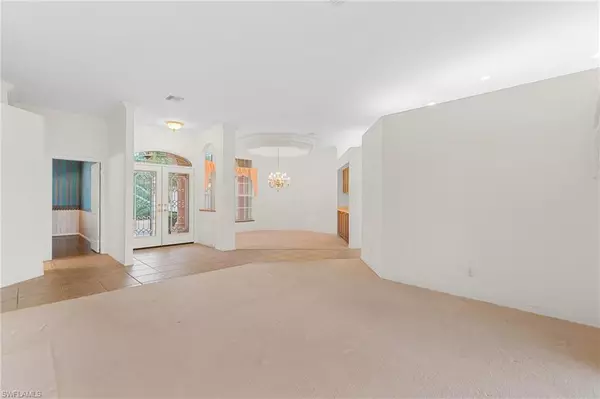
3 Beds
4 Baths
2,835 SqFt
3 Beds
4 Baths
2,835 SqFt
Key Details
Property Type Single Family Home
Sub Type Single Family Residence
Listing Status Active
Purchase Type For Sale
Square Footage 2,835 sqft
Price per Sqft $308
Subdivision Cedar Creek
MLS Listing ID 224096434
Bedrooms 3
Full Baths 3
Half Baths 1
HOA Fees $700/qua
HOA Y/N Yes
Originating Board Florida Gulf Coast
Year Built 2000
Annual Tax Amount $5,241
Tax Year 2023
Lot Size 0.442 Acres
Acres 0.442
Property Description
The home features spacious bedrooms and thoughtful additions like a whole home generator, central vacuum system, and double 200-amp electrical panels—offering peace of mind and convenience. Step outside to discover an outdoor kitchen, perfect for entertaining while enjoying tranquil lake views. The low HOA fees make Cedar Creek an even more attractive option, offering a serene, well-maintained community without sacrificing affordability.
Cedar Creek is a low-density, single-family home community known for its lush, natural beauty and exclusive amenities, including a junior Olympic-sized swimming pool, hot tub, tennis courts, a canoe/kayak launch, and a scenic picnic area along Spring Creek. Nature lovers will appreciate the peaceful walking paths and tranquil lakes throughout the community. Located off US-41 in Bonita Springs, Cedar Creek offers unparalleled convenience with close proximity to Coconut Point Mall, fine dining, and the pristine Gulf beaches. Additionally, the community’s location provides easy access to RSW International Airport and Naples for even more shopping, dining, and entertainment options.
With endless potential and an unbeatable location, this home is a rare chance to invest in a property that can be customized to your vision. Don’t miss the opportunity of a lifetime to make 9601 Cedar Creek Drive your dream home in one of Bonita Springs’ most sought-after neighborhoods. The canvas is here—let your imagination bring it to life! Schedule your showing today.
Location
State FL
County Lee
Area Bn07 - East Of Us41 North Of Ter
Zoning RPD
Rooms
Dining Room Breakfast Bar, Dining - Family, Eat-in Kitchen, Formal
Kitchen Kitchen Island
Interior
Interior Features Central Vacuum, Split Bedrooms, Great Room, Den - Study, Family Room, Guest Bath, Guest Room, Home Office, Built-In Cabinets, Wired for Data, Volume Ceiling, Walk-In Closet(s)
Heating Central Electric
Cooling Ceiling Fan(s), Central Electric
Flooring Carpet, Tile
Window Features Single Hung,Window Coverings
Appliance Dishwasher, Disposal, Dryer, Microwave, Range, Refrigerator/Icemaker, Washer
Laundry Common Area, Inside, Sink
Exterior
Exterior Feature Outdoor Kitchen
Garage Spaces 3.0
Pool Community Lap Pool, In Ground, Screen Enclosure
Community Features BBQ - Picnic, Bike And Jog Path, Bike Storage, Bocce Court, Business Center, Cabana, Clubhouse, Park, Pool, Community Room, Community Spa/Hot tub, Dog Park, Hobby Room, Internet Access, Library, Pickleball, Playground, See Remarks, Sidewalks, Street Lights, Tennis Court(s), Gated
Utilities Available Underground Utilities, Propane, Cable Available
Waterfront Description Lake Front
View Y/N Yes
View Lake, Landscaped Area, Water
Roof Type Tile
Street Surface Paved
Porch Screened Lanai/Porch, Patio
Garage Yes
Private Pool Yes
Building
Lot Description Regular
Story 1
Sewer Central
Water Assessment Paid, Central
Level or Stories 1 Story/Ranch
Structure Type Concrete Block,Stucco
New Construction No
Others
HOA Fee Include Maintenance Grounds,Manager,Master Assn. Fee Included,Rec Facilities,Reserve,Security,Street Lights,Street Maintenance,Trash
Tax ID 22-47-25-B4-0100R.0200
Ownership Single Family
Security Features Smoke Detectors
Acceptable Financing Buyer Finance/Cash, FHA, VA Loan
Listing Terms Buyer Finance/Cash, FHA, VA Loan

Find out why customers are choosing LPT Realty to meet their real estate needs
Learn More About LPT Realty







