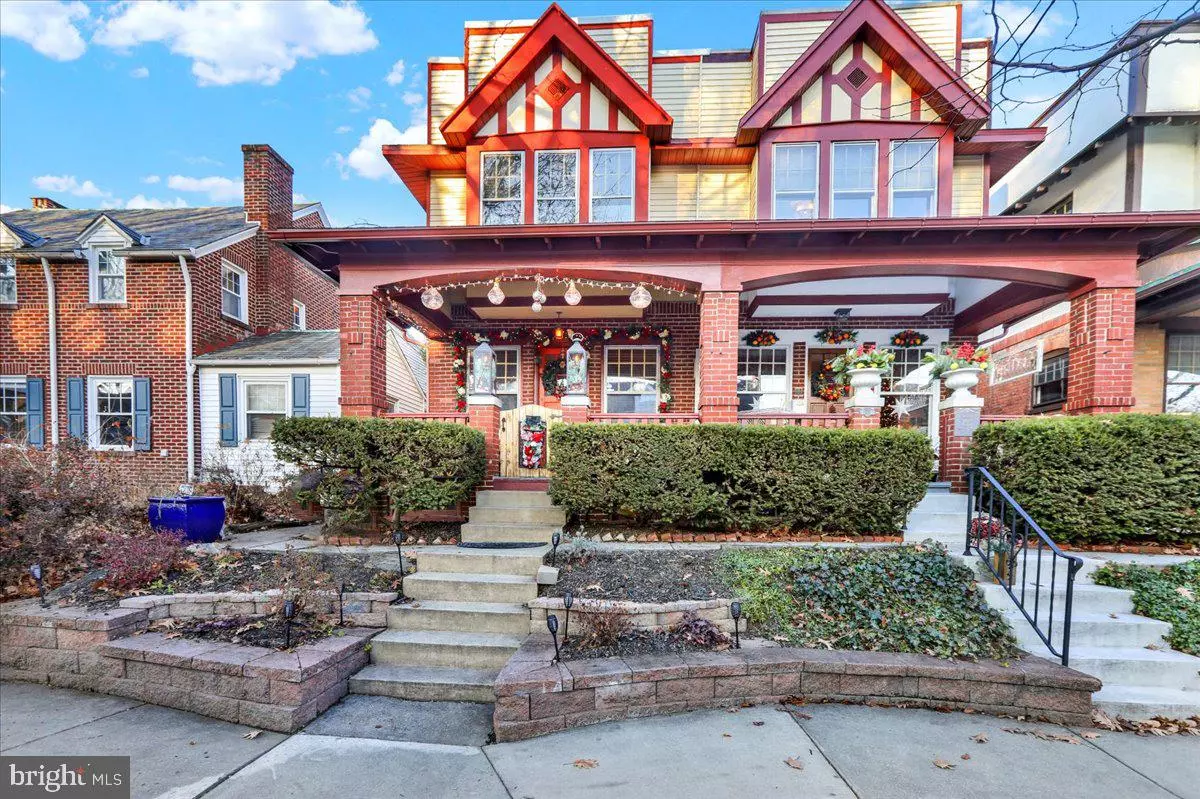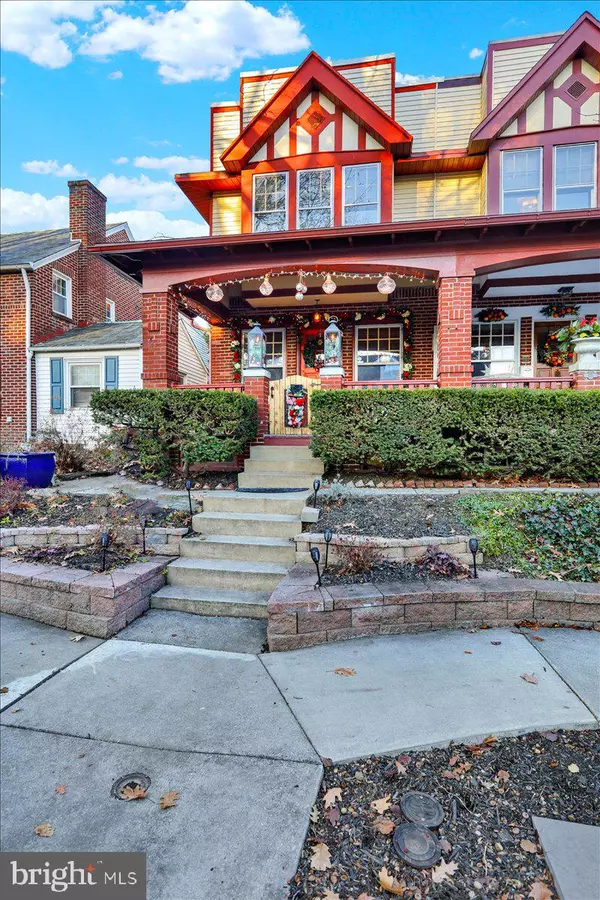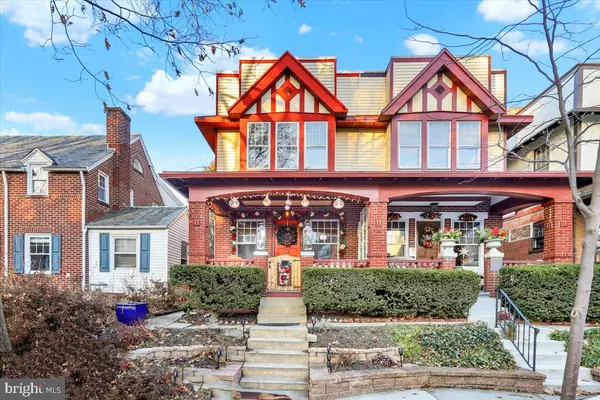
3 Beds
2 Baths
1,681 SqFt
3 Beds
2 Baths
1,681 SqFt
Key Details
Property Type Single Family Home, Townhouse
Sub Type Twin/Semi-Detached
Listing Status Under Contract
Purchase Type For Sale
Square Footage 1,681 sqft
Price per Sqft $231
Subdivision College Hill
MLS Listing ID PALA2061870
Style Colonial
Bedrooms 3
Full Baths 1
Half Baths 1
HOA Y/N N
Abv Grd Liv Area 1,681
Originating Board BRIGHT
Year Built 1915
Annual Tax Amount $6,890
Tax Year 2024
Lot Size 2,178 Sqft
Acres 0.05
Lot Dimensions 0.00 x 0.00
Property Description
From the moment you arrive, the inviting covered front porch sets the tone for this delightful property. Step inside to discover the warmth of hardwood floors, original moldings, and an ornamental fireplace that adds a touch of elegance to the formal living room. These classic details create an ambiance of refined comfort, making this home a true gem.
The heart of the home, the recently renovated kitchen, boasts granite countertops, a stylish tile backsplash, and ample cabinetry, providing both beauty and functionality. Whether you’re preparing a family meal or entertaining guests, this kitchen is sure to impress. Adjacent to the kitchen, you’ll find a convenient powder room on the first floor, offering added ease for daily living.
Upstairs, three generously sized bedrooms provide plenty of space for relaxation or work-from-home needs. The recently remodeled main bathroom is a highlight, featuring a custom shower with a sleek glass door and contemporary finishes, ensuring a spa-like retreat at the end of the day.
Step outside to the private rear courtyard, a tranquil space perfect for morning coffee, al fresco dining, or gardening. For added convenience, this property includes off-street parking for two cars – a rare find in this vibrant area.
Be sure to check the Seller's Property Disclosure listing all of the recent updates to the kitchen, baths, heating, roof and more.
Location is everything, and 923 Virginia Ave. truly shines. Situated just half a block from Buchanan Park and the dog park, this home offers unparalleled access to outdoor activities. Walk to Franklin & Marshall College, The New School Montessori, and a host of nearby amenities, including an array of restaurants, coffee shops, Clipper Stadium, LUCA Restauratn art galleries, Central Market, West Art, The North Museum, Cabalar, and brew pubs. Enjoy the best of Lancaster’s culture and community right at your doorstep.
Don’t miss this rare opportunity to own a lovingly maintained and thoughtfully updated home in the heart of Lancaster. With its ideal location, historic charm, and modern conveniences, 923 Virginia Ave. is ready to welcome you home. Schedule your private showing today and experience the magic of this exceptional property!
Location
State PA
County Lancaster
Area Lancaster City (10533)
Zoning RESIDENTIAL: R-2
Rooms
Other Rooms Bathroom 2, Attic
Basement Full, Connecting Stairway, Interior Access, Outside Entrance, Partially Finished, Rear Entrance, Shelving, Sump Pump, Water Proofing System, Workshop
Interior
Interior Features Window Treatments, Kitchen - Eat-In
Hot Water Natural Gas
Heating Radiator
Cooling Window Unit(s)
Flooring Hardwood
Fireplaces Number 1
Inclusions Wash, dryer, refrigerator, freezer in basement, book cases in second floor front bedroom, wood craft cabinets(2) in basement,
Equipment Oven/Range - Gas
Fireplace Y
Appliance Oven/Range - Gas
Heat Source Natural Gas
Exterior
Exterior Feature Patio(s), Porch(es)
Garage Spaces 2.0
Utilities Available Cable TV Available
Water Access N
Roof Type Rubber
Accessibility None
Porch Patio(s), Porch(es)
Total Parking Spaces 2
Garage N
Building
Story 2
Foundation Block
Sewer Public Sewer
Water Public
Architectural Style Colonial
Level or Stories 2
Additional Building Above Grade, Below Grade
New Construction N
Schools
Elementary Schools Wharton
Middle Schools John F Reynolds
High Schools Mccaskey Campus
School District School District Of Lancaster
Others
Senior Community No
Tax ID 339-02170-0-0000
Ownership Fee Simple
SqFt Source Assessor
Security Features Security System,Smoke Detector
Acceptable Financing Cash, Conventional
Listing Terms Cash, Conventional
Financing Cash,Conventional
Special Listing Condition Standard


Find out why customers are choosing LPT Realty to meet their real estate needs
Learn More About LPT Realty







