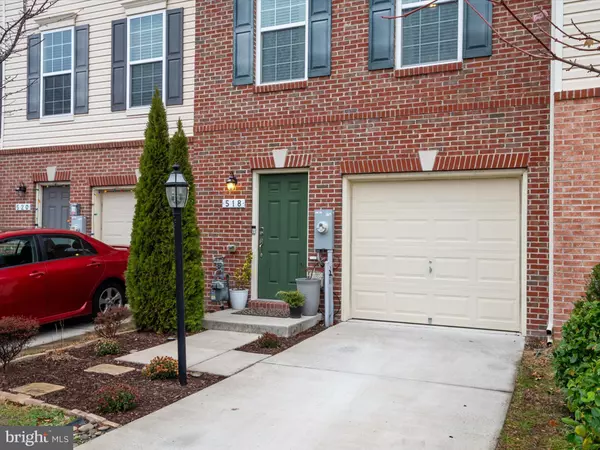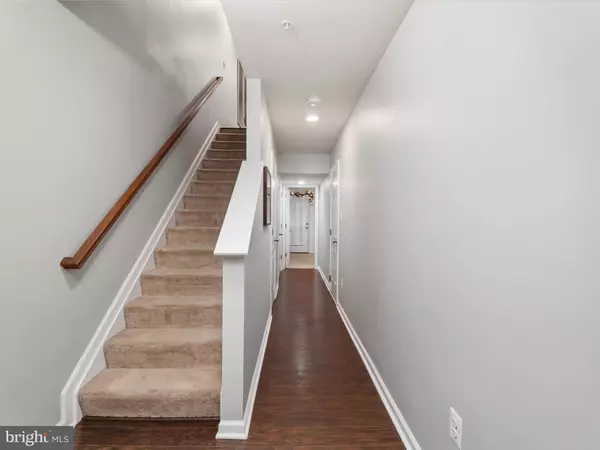
3 Beds
4 Baths
1,852 SqFt
3 Beds
4 Baths
1,852 SqFt
Key Details
Property Type Townhouse
Sub Type Interior Row/Townhouse
Listing Status Active
Purchase Type For Rent
Square Footage 1,852 sqft
Subdivision The Pointe At Tanyard Springs
MLS Listing ID MDAA2100364
Style Colonial
Bedrooms 3
Full Baths 3
Half Baths 1
HOA Fees $82/mo
HOA Y/N Y
Abv Grd Liv Area 1,852
Originating Board BRIGHT
Year Built 2017
Lot Size 1,924 Sqft
Acres 0.04
Property Description
Step inside and discover a gourmet kitchen featuring stainless steel appliances, granite countertops, and a large pantry. The open-concept layout seamlessly connects the kitchen to the living room, creating the perfect space for entertaining. The upper level complete with two generously sized bedrooms and laundry room. The primary bedroom features a walk-in closet and an ensuite bathroom, providing a luxurious retreat. The bottom level has a generous size bedroom with full bath and leads to a fenced in back yard. Complete with garage and drive way - there isn't much this home doesn't offer. Well maintained and cared for., the pride in ownership shines through. All major appliances and systems are 2017 or newer, ensuring worry-free living.
Enjoy outdoor living on the low-maintenance Trex deck and the fenced in backyard, perfect for relaxing or entertaining. The community offers an array of amenities, including an outdoor pool, walking/jogging paths, tennis and basketball courts, dog parks, a fitness center, playgrounds, and a community garden. Conveniently located near major commuting routes, 518 Kinglets Roost Lane offers the perfect blend of comfort, convenience, and community. Don't miss out on this exceptional opportunity to call this beautiful townhouse your home!
Location
State MD
County Anne Arundel
Zoning R10
Rooms
Other Rooms Living Room, Primary Bedroom, Bedroom 2, Kitchen, Breakfast Room, Laundry, Bathroom 1, Bathroom 2, Primary Bathroom
Basement Outside Entrance, Rear Entrance, Fully Finished
Main Level Bedrooms 1
Interior
Interior Features Combination Kitchen/Dining, Kitchen - Island, Kitchen - Table Space, Dining Area, Primary Bath(s), Upgraded Countertops, Wood Floors, Floor Plan - Open
Hot Water Natural Gas
Heating Forced Air
Cooling Central A/C, Programmable Thermostat
Equipment Washer/Dryer Hookups Only, ENERGY STAR Dishwasher, ENERGY STAR Refrigerator, Microwave, Oven/Range - Gas
Fireplace N
Appliance Washer/Dryer Hookups Only, ENERGY STAR Dishwasher, ENERGY STAR Refrigerator, Microwave, Oven/Range - Gas
Heat Source Natural Gas
Exterior
Parking Features Garage - Front Entry, Garage Door Opener
Garage Spaces 1.0
Amenities Available Basketball Courts, Bike Trail, Club House, Common Grounds, Fitness Center, Jog/Walk Path, Picnic Area, Pool - Outdoor, Swimming Pool, Tennis Courts, Tot Lots/Playground, Community Center, Exercise Room
Water Access N
Accessibility None
Attached Garage 1
Total Parking Spaces 1
Garage Y
Building
Story 3
Foundation Slab
Sewer Public Sewer
Water Public
Architectural Style Colonial
Level or Stories 3
Additional Building Above Grade, Below Grade
Structure Type 9'+ Ceilings,Dry Wall,Vaulted Ceilings
New Construction N
Schools
School District Anne Arundel County Public Schools
Others
Pets Allowed Y
HOA Fee Include Management,Road Maintenance
Senior Community No
Tax ID 020360590243340
Ownership Other
SqFt Source Assessor
Miscellaneous HOA/Condo Fee,Community Center,Snow Removal
Pets Allowed Case by Case Basis, Pet Addendum/Deposit, Breed Restrictions, Number Limit


Find out why customers are choosing LPT Realty to meet their real estate needs
Learn More About LPT Realty







