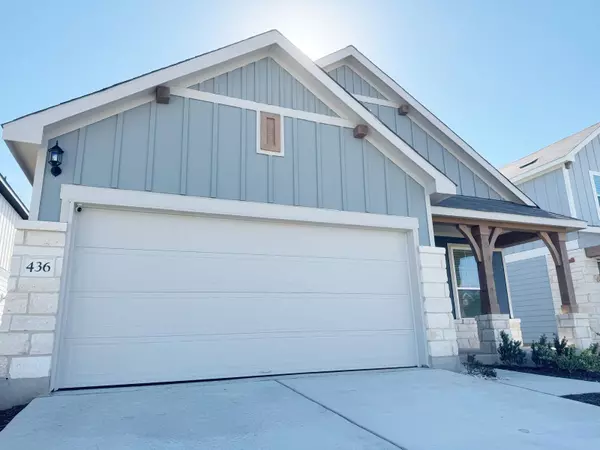
3 Beds
2 Baths
1,689 SqFt
3 Beds
2 Baths
1,689 SqFt
Key Details
Property Type Single Family Home
Sub Type Single Family Residence
Listing Status Active
Purchase Type For Rent
Square Footage 1,689 sqft
Subdivision Reserve At North Fork
MLS Listing ID 6519921
Bedrooms 3
Full Baths 2
HOA Y/N Yes
Originating Board actris
Year Built 2024
Lot Size 5,445 Sqft
Acres 0.125
Property Description
This thoughtfully designed home offers 3 bedrooms, 2 bathrooms, a dedicated study/office space, and a family room. The master suite features a spacious walk-in closet and an ensuite bathroom with a walk-in shower, linen closet, double vanity with two sinks, extended countertop, and a full-length mirror. The additional bedrooms are well-sized with walk-in closets and plenty of natural light. The secondary bathroom includes a single vanity with a mirror, a bathtub, and a small storage closet.
The modern kitchen is equipped with cultured marble countertops, an island, and stainless steel appliances, including a gas range, microwave, and refrigerator. A covered patio in the backyard provides a private space for outdoor dining and relaxation, with no rear neighbors for added tranquility. This property also includes in-unit laundry and an automatic sprinkler system for convenient lawn care. Located in a peaceful and close-knit community, it’s just a short drive from Leander Metro Rail Train Station and near amenities such as scenic parks, HEB, Costco, Cedar Park Convention Center, St. David's Emergency Center, and 1890 Ranch Shopping Center.
Tenant is responsible for water, trash, electricity, gas, and lawn maintenance. Household income must be at least three times the monthly rent, with a minimum credit score of 650.No prior evictions, landlord collections, or criminal records involving violence, theft, or felonies.
Smoking is strictly prohibited.Submit applications with a $40 non-refundable fee per adult. Includes credit and criminal checks, document submission, landlord review, and lease signing upon approval.
Guarantors must have a credit score of 750 or higher and an income of at least four times the monthly rent.
No pets allowed
Location
State TX
County Williamson
Rooms
Main Level Bedrooms 3
Interior
Interior Features Quartz Counters, Crown Molding, Double Vanity, Elevator, French Doors, Kitchen Island, No Interior Steps, Open Floorplan, Pantry, Primary Bedroom on Main, Smart Home, Walk-In Closet(s), Wired for Data
Heating Central, Natural Gas
Cooling Central Air, Dual, Gas
Flooring Carpet, Vinyl
Fireplace No
Appliance Built-In Range, Dishwasher, Disposal, Exhaust Fan, Gas Range, Ice Maker, Microwave, Refrigerator, Stainless Steel Appliance(s), Washer/Dryer, Water Heater
Exterior
Exterior Feature None
Garage Spaces 2.0
Fence Back Yard, Fenced, Privacy, Wood
Pool None
Community Features Cluster Mailbox, Common Grounds, Park, Playground
Utilities Available Cable Available, Electricity Available, High Speed Internet, Natural Gas Available, Sewer Available, Water Available
Waterfront Description None
View Park/Greenbelt
Roof Type Composition,Shingle
Porch Covered, Front Porch, Patio
Total Parking Spaces 2
Private Pool No
Building
Lot Description Level, Sprinkler - Automatic, Sprinkler - In Rear, Sprinkler - In Front, Sprinkler - Side Yard
Faces North
Foundation Slab
Sewer Public Sewer
Water Public
Level or Stories One
Structure Type HardiPlank Type,Stone Veneer
New Construction Yes
Schools
Elementary Schools Jim Plain
Middle Schools Danielson
High Schools Glenn
School District Leander Isd
Others
Pets Allowed No
Pets Allowed No

Find out why customers are choosing LPT Realty to meet their real estate needs
Learn More About LPT Realty







