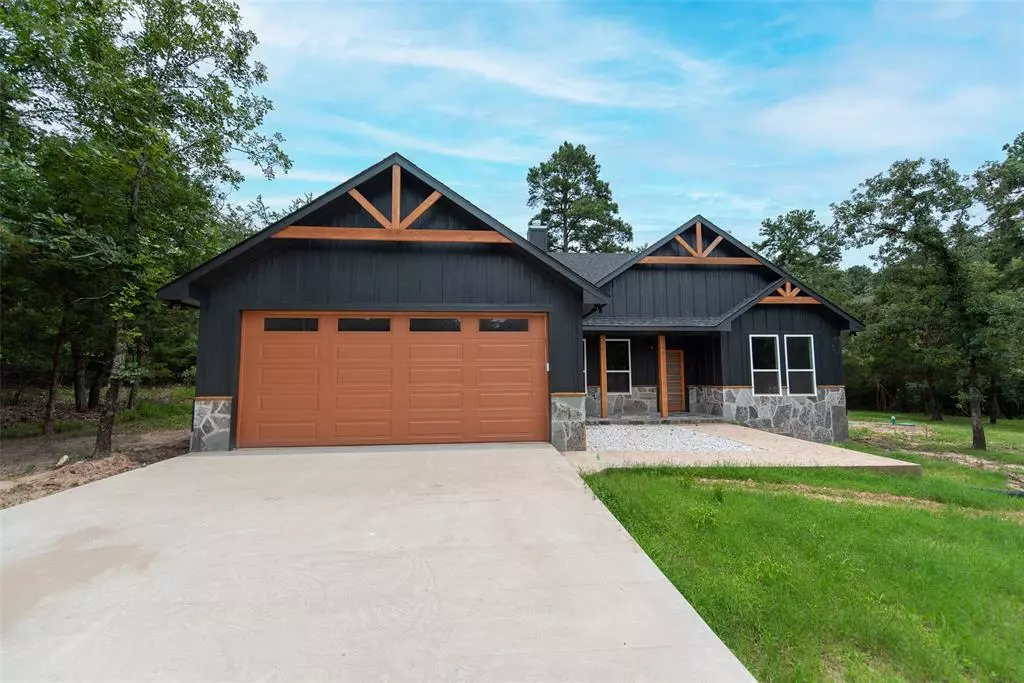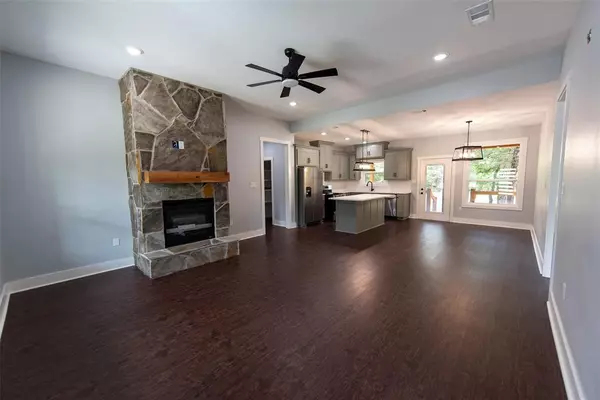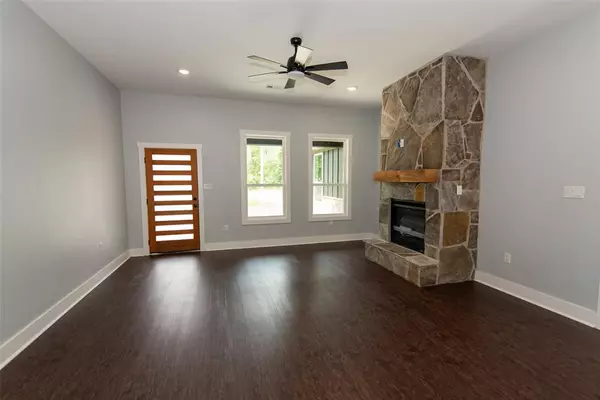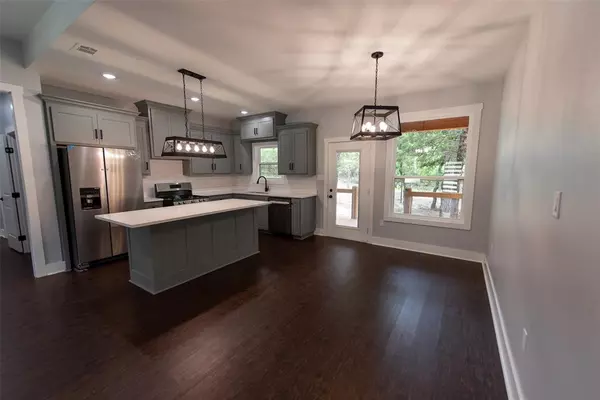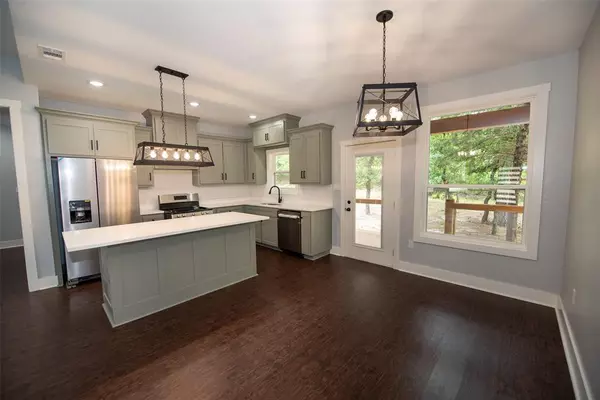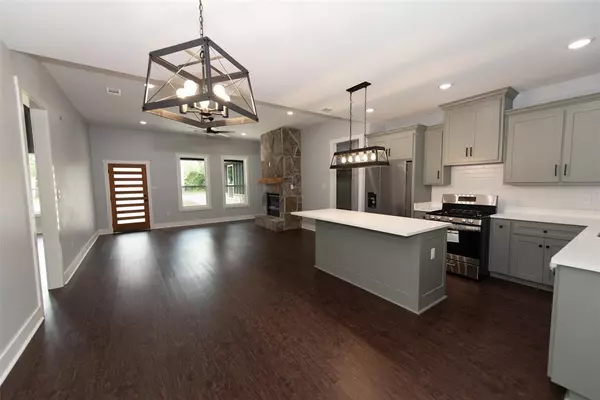
3 Beds
2 Baths
1,516 SqFt
3 Beds
2 Baths
1,516 SqFt
Key Details
Property Type Single Family Home
Sub Type Single Family Residence
Listing Status Active
Purchase Type For Sale
Square Footage 1,516 sqft
Price per Sqft $223
Subdivision Kings Country
MLS Listing ID 20796265
Bedrooms 3
Full Baths 2
HOA Fees $183/qua
HOA Y/N Mandatory
Year Built 2022
Lot Size 0.440 Acres
Acres 0.44
Property Description
Location
State TX
County Franklin (tx)
Direction Once inside King's Country gate, go past the clubhouse to second house on the R. SIY
Rooms
Dining Room 1
Interior
Interior Features Kitchen Island, Pantry
Heating Central, Electric, Heat Pump
Cooling Ceiling Fan(s), Central Air, Electric
Flooring Carpet, Laminate, Tile
Fireplaces Number 1
Fireplaces Type Gas Logs, Stone
Appliance Dishwasher, Disposal, Gas Oven, Gas Range, Microwave, Refrigerator
Heat Source Central, Electric, Heat Pump
Exterior
Garage Spaces 2.0
Utilities Available Aerobic Septic, Co-op Electric, Co-op Water
Roof Type Composition
Total Parking Spaces 2
Garage Yes
Building
Lot Description Many Trees, Subdivision
Story One
Foundation Slab
Level or Stories One
Structure Type Board & Batten Siding,Rock/Stone,Siding,Wood
Schools
Elementary Schools Mt Vernon
Middle Schools Mt Vernon
High Schools Mt Vernon
School District Mount Vernon Isd
Others
Ownership Hageman


Find out why customers are choosing LPT Realty to meet their real estate needs
Learn More About LPT Realty


