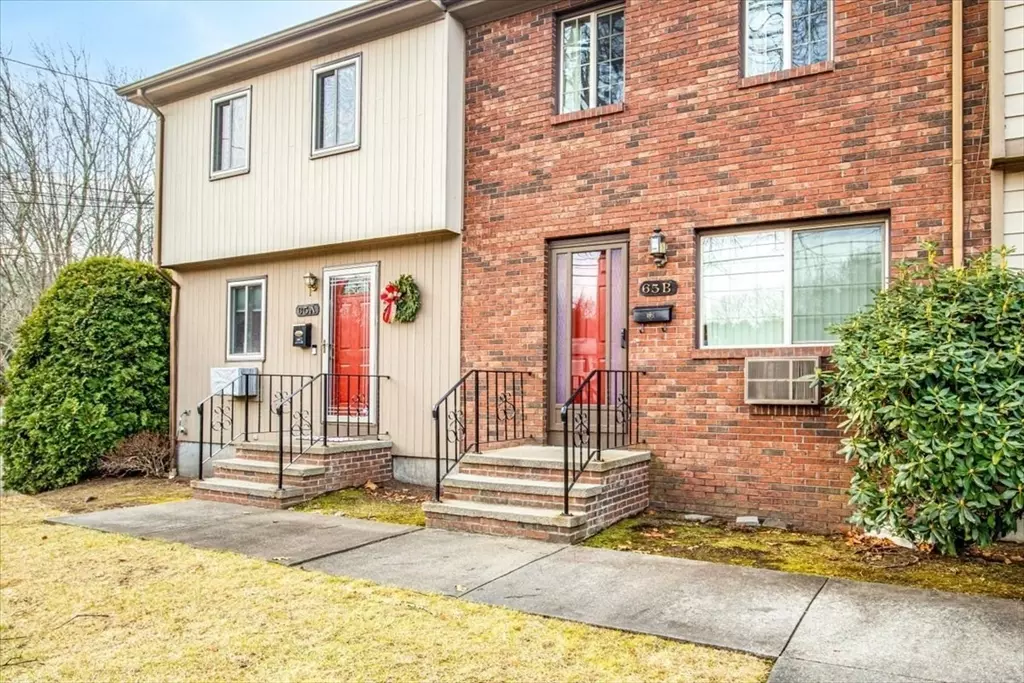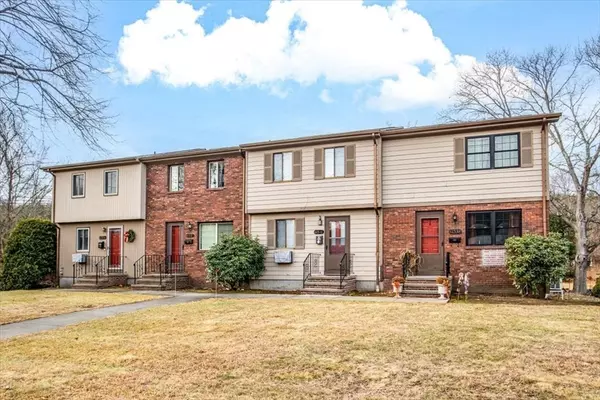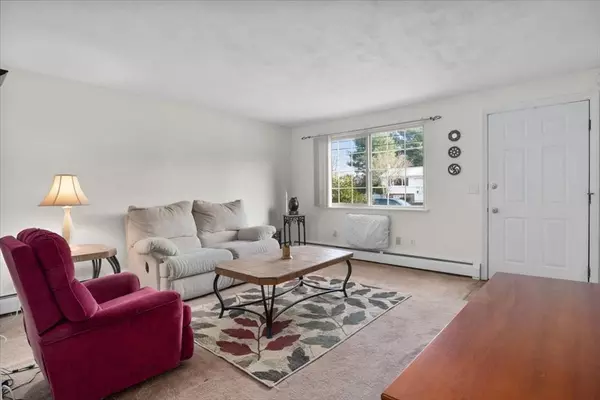
2 Beds
1.5 Baths
1,008 SqFt
2 Beds
1.5 Baths
1,008 SqFt
OPEN HOUSE
Sat Dec 14, 12:00pm - 1:00pm
Sun Dec 15, 12:00pm - 1:00pm
Key Details
Property Type Condo
Sub Type Condominium
Listing Status Active
Purchase Type For Sale
Square Footage 1,008 sqft
Price per Sqft $297
MLS Listing ID 73319478
Bedrooms 2
Full Baths 1
Half Baths 1
HOA Fees $250/mo
Year Built 1982
Annual Tax Amount $3,414
Tax Year 2024
Property Description
Location
State RI
County Providence
Zoning RES
Direction From Putnam Pike, turn left on Esmond St. 65 Esmond St, Unit B is on the right
Rooms
Basement Y
Primary Bedroom Level Second
Dining Room Ceiling Fan(s), Flooring - Vinyl, Deck - Exterior
Kitchen Flooring - Stone/Ceramic Tile, Deck - Exterior
Interior
Heating Baseboard, Natural Gas
Cooling Wall Unit(s)
Flooring Tile, Vinyl, Carpet
Appliance Range, Dishwasher, Disposal, Refrigerator, Washer, Dryer
Laundry Electric Dryer Hookup, Washer Hookup, In Basement, In Unit
Exterior
Exterior Feature Deck
Garage Spaces 1.0
Community Features Public Transportation, Shopping, Pool, Medical Facility, Highway Access, Private School, Public School
Utilities Available for Gas Range, for Gas Oven, for Electric Dryer, Washer Hookup
Roof Type Shingle
Total Parking Spaces 2
Garage Yes
Building
Story 2
Sewer Public Sewer
Water Public
Others
Pets Allowed Yes w/ Restrictions
Senior Community false

Find out why customers are choosing LPT Realty to meet their real estate needs
Learn More About LPT Realty







