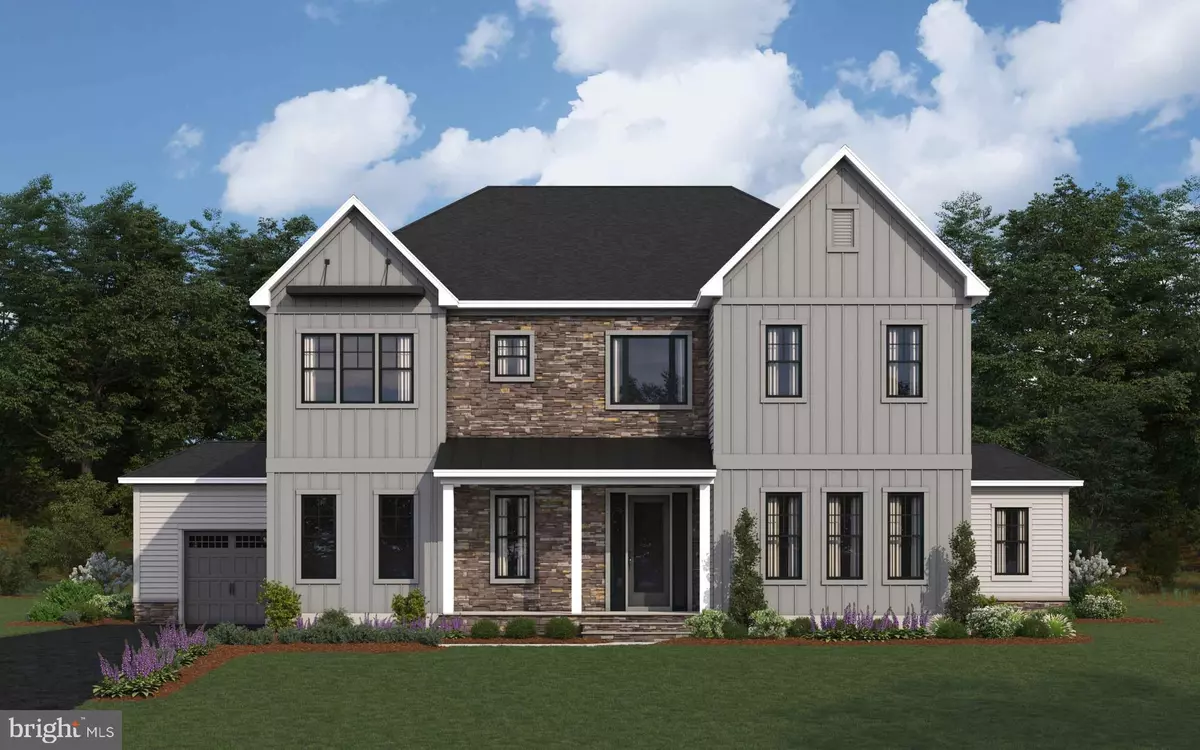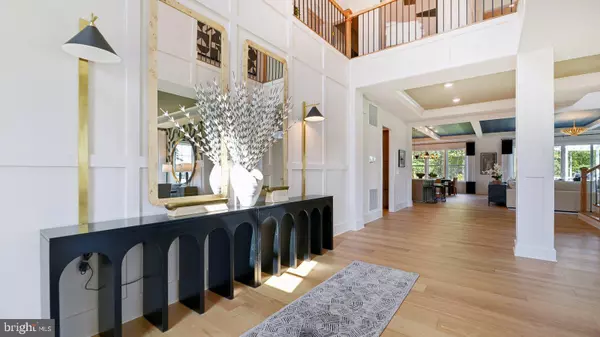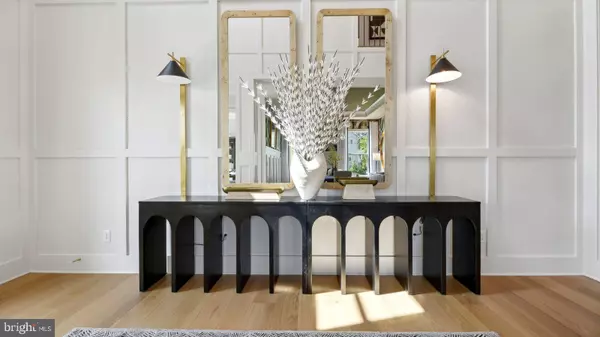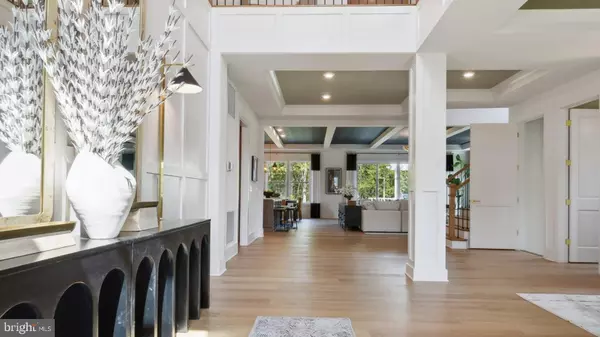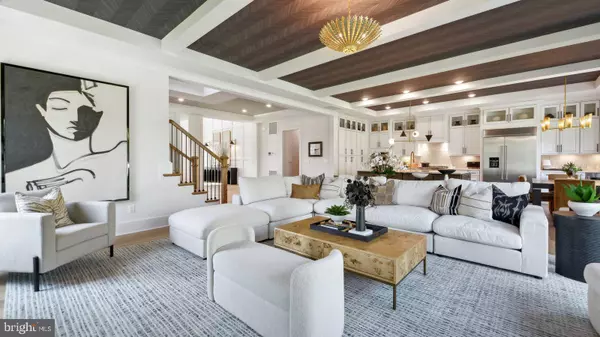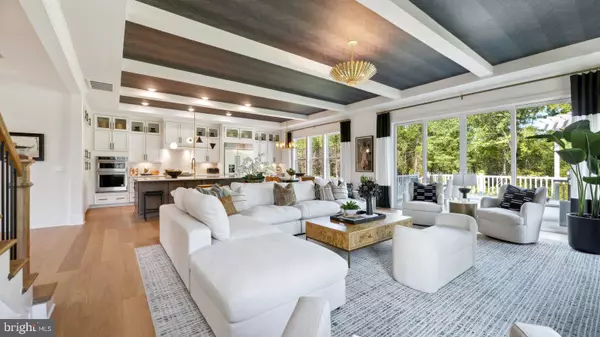
6 Beds
7 Baths
6,790 SqFt
6 Beds
7 Baths
6,790 SqFt
Key Details
Property Type Single Family Home
Sub Type Detached
Listing Status Active
Purchase Type For Sale
Square Footage 6,790 sqft
Price per Sqft $245
Subdivision Virginia Crossing
MLS Listing ID VAPW2084640
Style Contemporary
Bedrooms 6
Full Baths 6
Half Baths 1
HOA Fees $88/mo
HOA Y/N Y
Abv Grd Liv Area 5,217
Originating Board BRIGHT
Year Built 2024
Annual Tax Amount $15,000
Tax Year 2024
Lot Size 0.467 Acres
Acres 0.47
Property Description
Up to $10,000 total closing cost is tied to the use of DHI Mortgage.
*Photos, 3D tours, and videos are representative of plan only and may vary as built.*
Location
State VA
County Prince William
Zoning RESIDENTIAL
Rooms
Other Rooms Dining Room, Primary Bedroom, Bedroom 2, Bedroom 3, Bedroom 4, Bedroom 5, Kitchen, Foyer, Bedroom 1, Great Room, Laundry, Other, Office, Recreation Room, Bathroom 1, Bathroom 2, Bathroom 3, Primary Bathroom, Full Bath, Half Bath
Basement Fully Finished, Daylight, Full, Rear Entrance, Walkout Level
Main Level Bedrooms 1
Interior
Interior Features Attic, Carpet, Combination Kitchen/Living, Crown Moldings, Dining Area, Efficiency, Entry Level Bedroom, Family Room Off Kitchen, Floor Plan - Open, Formal/Separate Dining Room, Kitchen - Eat-In, Kitchen - Gourmet, Kitchen - Island, Primary Bath(s), Recessed Lighting, Upgraded Countertops, Walk-in Closet(s), Other
Hot Water Natural Gas, Tankless
Cooling Central A/C
Flooring Carpet, Ceramic Tile, Vinyl, Other
Fireplaces Number 1
Fireplaces Type Gas/Propane
Equipment Built-In Microwave, Commercial Range, Dishwasher, Disposal, Energy Efficient Appliances, Icemaker, Oven - Wall, Oven/Range - Electric, Range Hood, Refrigerator, Six Burner Stove, Stainless Steel Appliances, Water Heater - Tankless
Fireplace Y
Window Features Double Pane,Energy Efficient,Low-E,Screens,Vinyl Clad
Appliance Built-In Microwave, Commercial Range, Dishwasher, Disposal, Energy Efficient Appliances, Icemaker, Oven - Wall, Oven/Range - Electric, Range Hood, Refrigerator, Six Burner Stove, Stainless Steel Appliances, Water Heater - Tankless
Heat Source Natural Gas
Laundry Hookup, Upper Floor
Exterior
Exterior Feature Porch(es)
Parking Features Built In, Garage - Front Entry, Garage - Side Entry
Garage Spaces 3.0
Utilities Available Electric Available, Cable TV Available, Natural Gas Available, Phone, Phone Available, Sewer Available, Water Available
Water Access N
View Trees/Woods
Roof Type Architectural Shingle,Asphalt
Accessibility None
Porch Porch(es)
Attached Garage 3
Total Parking Spaces 3
Garage Y
Building
Lot Description Backs to Trees, Premium
Story 3
Foundation Concrete Perimeter, Slab
Sewer Public Sewer
Water Public
Architectural Style Contemporary
Level or Stories 3
Additional Building Above Grade, Below Grade
Structure Type 9'+ Ceilings,Beamed Ceilings,High,Tray Ceilings,Dry Wall
New Construction Y
Schools
Elementary Schools Haymarket
Middle Schools Ronald Wilson Reagan
High Schools Gainesville
School District Prince William County Public Schools
Others
Pets Allowed Y
Senior Community No
Tax ID NO TAX RECORD
Ownership Fee Simple
SqFt Source Estimated
Security Features Carbon Monoxide Detector(s),Smoke Detector,Main Entrance Lock
Acceptable Financing Cash, Conventional, FHA, VA
Listing Terms Cash, Conventional, FHA, VA
Financing Cash,Conventional,FHA,VA
Special Listing Condition Standard
Pets Allowed No Pet Restrictions


Find out why customers are choosing LPT Realty to meet their real estate needs
Learn More About LPT Realty


